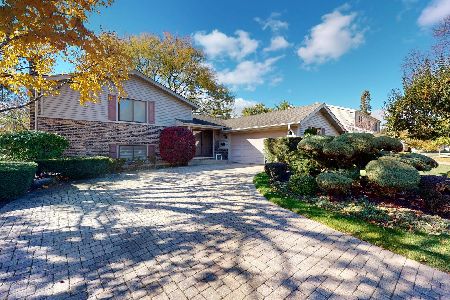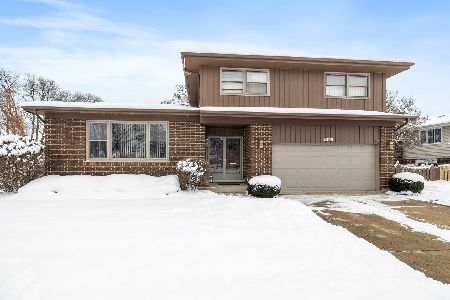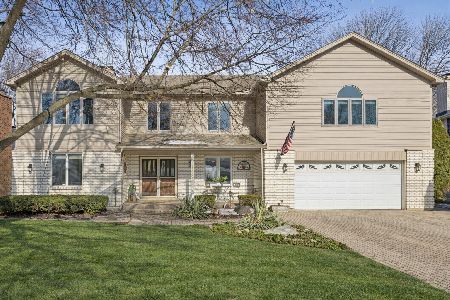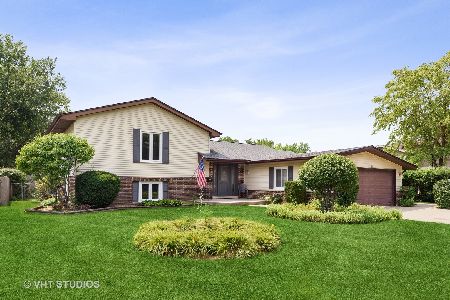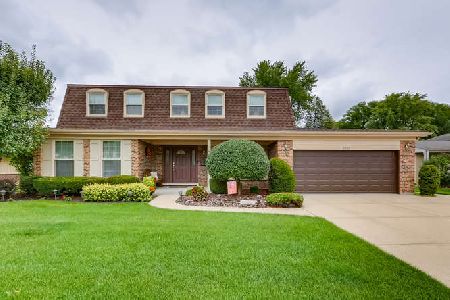1925 Waverly Lane, Arlington Heights, Illinois 60004
$393,000
|
Sold
|
|
| Status: | Closed |
| Sqft: | 2,162 |
| Cost/Sqft: | $198 |
| Beds: | 3 |
| Baths: | 3 |
| Year Built: | 1973 |
| Property Taxes: | $0 |
| Days On Market: | 1997 |
| Lot Size: | 0,21 |
Description
Beautifully remodeled house in desirable Ivy Hill East. Open and sunny floor plan with a large living room with bay window and vaulted ceiling. Beautifully remodeled house in desirable Ivy Hill East. Open and sunny floor plan with a large living room with bay window and vaulted ceiling. Dining room is great for entertaining.The family room w/ fireplace and a sliding glass door to the large patio and park-like backyard. Kitchen with breakfast area and bay window overlooking gorgeous back yard, custom made cabinets, quartz countertops, backsplash, top of the line LG appliances. Remodeled bathrooms, all wood laminated floors, recessed lighting. First floor laundry room. Gorgeous fenced back yard w/underground sprinkler system ready for summer fun and gardening. Finished basement comes with a kitchenette. Unbeatable location, just min away from Lake Arlington, close to shopping and transportation.
Property Specifics
| Single Family | |
| — | |
| Quad Level | |
| 1973 | |
| Partial | |
| SPRUCE | |
| No | |
| 0.21 |
| Cook | |
| Ivy Hill East | |
| 0 / Not Applicable | |
| None | |
| Lake Michigan | |
| Public Sewer | |
| 10849743 | |
| 03161060110000 |
Nearby Schools
| NAME: | DISTRICT: | DISTANCE: | |
|---|---|---|---|
|
Grade School
Betsy Ross Elementary School |
23 | — | |
|
Middle School
Macarthur Middle School |
23 | Not in DB | |
|
High School
Wheeling High School |
214 | Not in DB | |
Property History
| DATE: | EVENT: | PRICE: | SOURCE: |
|---|---|---|---|
| 4 Feb, 2019 | Sold | $305,000 | MRED MLS |
| 14 Dec, 2018 | Under contract | $319,900 | MRED MLS |
| 20 Nov, 2018 | Listed for sale | $319,900 | MRED MLS |
| 5 Feb, 2021 | Sold | $393,000 | MRED MLS |
| 24 Dec, 2020 | Under contract | $428,000 | MRED MLS |
| — | Last price change | $435,000 | MRED MLS |
| 8 Sep, 2020 | Listed for sale | $445,000 | MRED MLS |
































Room Specifics
Total Bedrooms: 3
Bedrooms Above Ground: 3
Bedrooms Below Ground: 0
Dimensions: —
Floor Type: Wood Laminate
Dimensions: —
Floor Type: Wood Laminate
Full Bathrooms: 3
Bathroom Amenities: Double Sink
Bathroom in Basement: 0
Rooms: Recreation Room,Foyer,Play Room
Basement Description: Finished
Other Specifics
| 2 | |
| Concrete Perimeter | |
| Concrete | |
| Patio, Storms/Screens | |
| Fenced Yard,Outdoor Lighting,Wood Fence | |
| 72 X 125 | |
| — | |
| Full | |
| Vaulted/Cathedral Ceilings, Wood Laminate Floors, First Floor Laundry, Walk-In Closet(s), Separate Dining Room | |
| Range, Microwave, Dishwasher, Refrigerator, Washer, Dryer, Stainless Steel Appliance(s) | |
| Not in DB | |
| Park, Curbs, Sidewalks, Street Lights, Street Paved | |
| — | |
| — | |
| Wood Burning |
Tax History
| Year | Property Taxes |
|---|---|
| 2019 | $3,225 |
Contact Agent
Nearby Similar Homes
Nearby Sold Comparables
Contact Agent
Listing Provided By
Gold & Azen Realty

