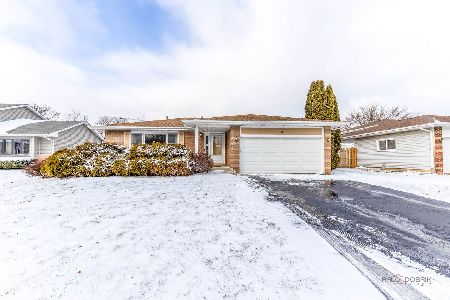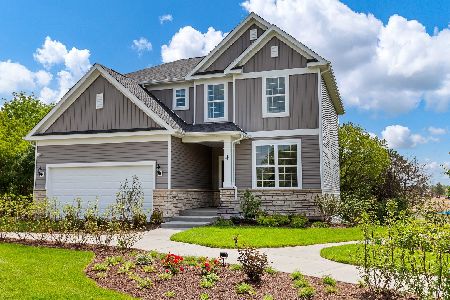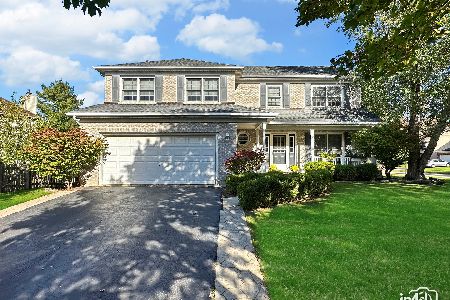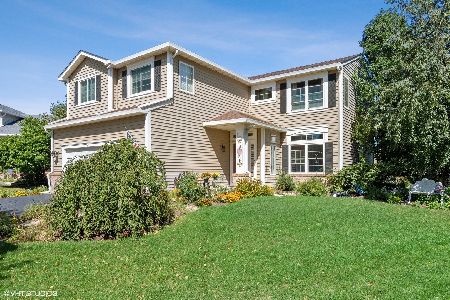1911 Yukon Drive, Bolingbrook, Illinois 60490
$365,000
|
Sold
|
|
| Status: | Closed |
| Sqft: | 2,794 |
| Cost/Sqft: | $134 |
| Beds: | 4 |
| Baths: | 3 |
| Year Built: | 1998 |
| Property Taxes: | $10,748 |
| Days On Market: | 2516 |
| Lot Size: | 0,31 |
Description
Former builder's model! Gorgeous brick front Georgian style home in River Bend subdivision with 4 BR, 2.1 BA & finished basement! New AC 2017! New light fixtures! Entire interior freshly painted with designer's colors (2019)! New carpeting (2019)! Refinished hardwood floor! 2-story open foyer! Remodeled kitchen with white cabinets, granite countertop, large island, pendant lights and all new SS appliances! Spacious vaulted family room with brick fireplace! Luxury master suite with tray ceiling, vaulted ceiling in master bath, granite top, new shower door, large shower & tub and WIC! Professionally finished basement with Rec Room for family entertaining! Fenced yard! Award winning Naperville 204 schools, Builta, Gregory & Neuqua H.S.! Absolutely move-in condition!
Property Specifics
| Single Family | |
| — | |
| Georgian | |
| 1998 | |
| Full | |
| CUSTOM | |
| No | |
| 0.31 |
| Will | |
| River Bend | |
| 90 / Annual | |
| None | |
| Lake Michigan | |
| Public Sewer | |
| 10338674 | |
| 0701132100060000 |
Nearby Schools
| NAME: | DISTRICT: | DISTANCE: | |
|---|---|---|---|
|
Grade School
Builta Elementary School |
204 | — | |
|
Middle School
Gregory Middle School |
204 | Not in DB | |
|
High School
Neuqua Valley High School |
204 | Not in DB | |
Property History
| DATE: | EVENT: | PRICE: | SOURCE: |
|---|---|---|---|
| 19 Jun, 2019 | Sold | $365,000 | MRED MLS |
| 9 May, 2019 | Under contract | $375,000 | MRED MLS |
| — | Last price change | $385,000 | MRED MLS |
| 10 Apr, 2019 | Listed for sale | $385,000 | MRED MLS |
Room Specifics
Total Bedrooms: 4
Bedrooms Above Ground: 4
Bedrooms Below Ground: 0
Dimensions: —
Floor Type: Carpet
Dimensions: —
Floor Type: Carpet
Dimensions: —
Floor Type: Carpet
Full Bathrooms: 3
Bathroom Amenities: Separate Shower,Double Sink
Bathroom in Basement: 0
Rooms: Den,Recreation Room
Basement Description: Partially Finished
Other Specifics
| 2 | |
| Concrete Perimeter | |
| Asphalt | |
| — | |
| — | |
| 90X150 | |
| Unfinished | |
| Full | |
| Vaulted/Cathedral Ceilings, Skylight(s), Hardwood Floors, First Floor Laundry, Walk-In Closet(s) | |
| Range, Dishwasher, Refrigerator, Disposal, Stainless Steel Appliance(s) | |
| Not in DB | |
| Sidewalks, Street Lights, Street Paved | |
| — | |
| — | |
| Wood Burning |
Tax History
| Year | Property Taxes |
|---|---|
| 2019 | $10,748 |
Contact Agent
Nearby Similar Homes
Nearby Sold Comparables
Contact Agent
Listing Provided By
RE/MAX of Naperville












