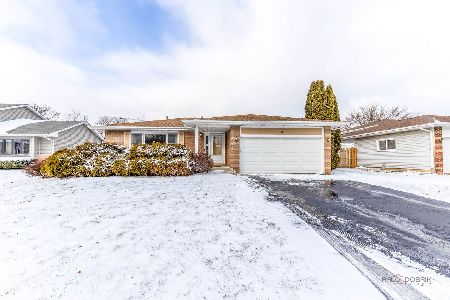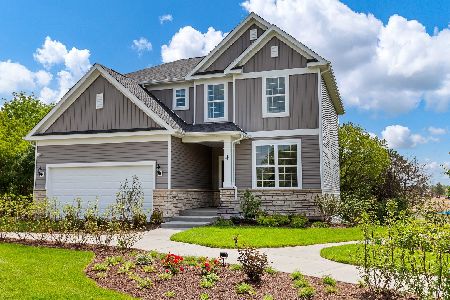1915 Yukon Drive, Bolingbrook, Illinois 60490
$510,000
|
Sold
|
|
| Status: | Closed |
| Sqft: | 2,794 |
| Cost/Sqft: | $174 |
| Beds: | 4 |
| Baths: | 4 |
| Year Built: | 1999 |
| Property Taxes: | $9,673 |
| Days On Market: | 1682 |
| Lot Size: | 0,26 |
Description
Multiple offers received. Calling for highest and best by 5pm Sunday 7/25. Gorgeous chef's kitchen included in this impeccable home meticulously maintained and loved by original owners in desirable River Bend, D204! Over $100k in recent improvements including Pella triple pane windows with integrated blinds. Fabulous brick front Georgian with professional landscaping and amazing curb-appeal. Upon entering you are greeted by gleaming hardwood floors, spacious 2 story foyer, and a spindle staircase. The foyer leads to an open floor plan w/ a remodeled spacious chef's kitchen that includes custom 42" cherry cabinets w/ pull-outs, ssl, hw, granite counters, travertine backsplash, large island w/storage, pantry, recessed and pendant lighting, 36" viking stove, pot filler, built-in wall oven, convection oven, and warming drawer, high-end refrigerator, plus an eating area and access to spacious deck. Kitchen opens to the family room w/brick fireplace, mantel and wall of windows. First floor also includes dining and living room with white trim, crown molding and hw. First floor laundry with sink, window and built-in shelving. 1/2 bath remodeled with new vanity, granite and crown molding. Master suite includes trey ceiling and L-shaped walk-in closet (7x14) w/ elfa organizers, plus spacious master bath with dual vanity, soaking tub and walk-in shower. All 2nd floor bedrooms include fans, light dimmers, blinds, and walk-in closets w/ elfa organizers. Finished basement includes 5th bedroom, remodeled full bath with slate floors, new vanity and granite, tiled shower, plus 3 rec areas, wine fridge, recessed lighting, and built-in storage units. Prof landscaped yard w spacious deck and new cedar fence (2019). New gutters and covers (2020). Passive radon system and whole house air-exchanger. Owner requires late September closing.
Property Specifics
| Single Family | |
| — | |
| Georgian | |
| 1999 | |
| Full | |
| POTOMAC II | |
| No | |
| 0.26 |
| Will | |
| River Bend | |
| 105 / Annual | |
| Insurance,None | |
| Lake Michigan | |
| Public Sewer | |
| 11164524 | |
| 0701132100040000 |
Nearby Schools
| NAME: | DISTRICT: | DISTANCE: | |
|---|---|---|---|
|
Grade School
Builta Elementary School |
204 | — | |
|
Middle School
Gregory Middle School |
204 | Not in DB | |
|
High School
Neuqua Valley High School |
204 | Not in DB | |
Property History
| DATE: | EVENT: | PRICE: | SOURCE: |
|---|---|---|---|
| 4 Oct, 2021 | Sold | $510,000 | MRED MLS |
| 26 Jul, 2021 | Under contract | $485,000 | MRED MLS |
| 22 Jul, 2021 | Listed for sale | $485,000 | MRED MLS |








































Room Specifics
Total Bedrooms: 5
Bedrooms Above Ground: 4
Bedrooms Below Ground: 1
Dimensions: —
Floor Type: Carpet
Dimensions: —
Floor Type: Carpet
Dimensions: —
Floor Type: Carpet
Dimensions: —
Floor Type: —
Full Bathrooms: 4
Bathroom Amenities: Separate Shower,Double Sink,Soaking Tub
Bathroom in Basement: 1
Rooms: Bedroom 5,Recreation Room,Game Room,Exercise Room,Foyer
Basement Description: Finished
Other Specifics
| 2 | |
| — | |
| Asphalt | |
| Deck, Porch | |
| Fenced Yard | |
| 75X150 | |
| — | |
| Full | |
| Hardwood Floors, First Floor Laundry, Walk-In Closet(s), Some Window Treatmnt, Drapes/Blinds, Granite Counters | |
| Range, Microwave, Dishwasher, High End Refrigerator, Washer, Dryer, Disposal, Stainless Steel Appliance(s), Wine Refrigerator, Built-In Oven, Range Hood | |
| Not in DB | |
| Curbs, Sidewalks, Street Lights | |
| — | |
| — | |
| Gas Log, Gas Starter |
Tax History
| Year | Property Taxes |
|---|---|
| 2021 | $9,673 |
Contact Agent
Nearby Similar Homes
Nearby Sold Comparables
Contact Agent
Listing Provided By
john greene, Realtor









