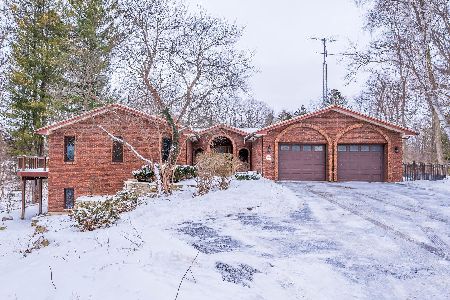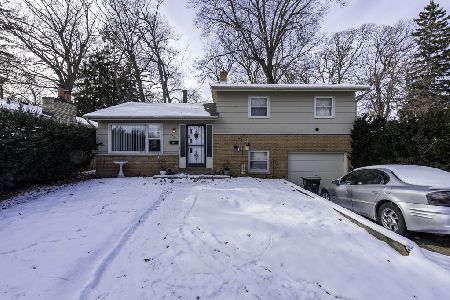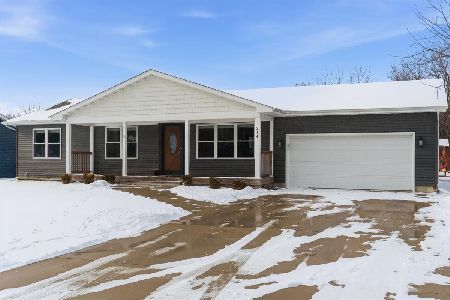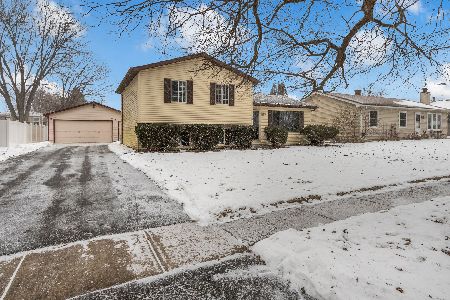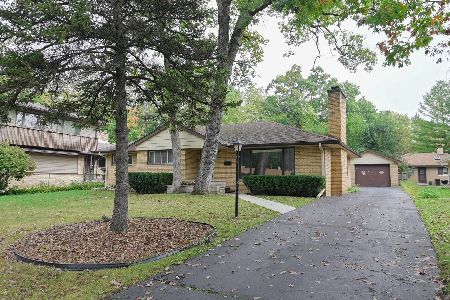1912 5th Street, Winthrop Harbor, Illinois 60096
$172,400
|
Sold
|
|
| Status: | Closed |
| Sqft: | 1,456 |
| Cost/Sqft: | $130 |
| Beds: | 3 |
| Baths: | 3 |
| Year Built: | 1962 |
| Property Taxes: | $5,754 |
| Days On Market: | 2002 |
| Lot Size: | 0,20 |
Description
STYLISH BRICK RANCH ON CORNER LOT - West Side of Winthrop Harbor! Beautiful Home, with 2 Fireplaces - one on Main Floor and One in the Full Basement! Loads of Potential here and a Lot of NEW!! Freshly Painted Both Upstairs AND Down! Main Floor Living Room Features Gleaming Hardwood Floors, plus Dining Room area has Hardwood too! Kitchen with All Appliances that stay and Plenty of Cabinets!! Master Bedroom features Private Master Half Bath! 2 More Spacious Bedrooms and another Remodeled Full Bath complete the Main Floor. Full Basement ready for your Finishing Touches, with Wet Bar, and Fireplace! 4th Bedroom (no escape window), and 3rd Full Bath! New Boiler freshly installed!! 2018 New Roof with New Soffit and Fascia, plus Oversized Gutters! 2018 Updated Electric 100 Amp, 2018 New Garage Door and Opener, 2018 New Flooring and Bathroom Vanities, 2018 All Damaging Trees were Removed, 2020 New Boiler. Solid Purchase for the Price!! This is it!!
Property Specifics
| Single Family | |
| — | |
| Ranch | |
| 1962 | |
| Full | |
| — | |
| No | |
| 0.2 |
| Lake | |
| — | |
| — / Not Applicable | |
| None | |
| Public | |
| Public Sewer | |
| 10828695 | |
| 04033060030000 |
Nearby Schools
| NAME: | DISTRICT: | DISTANCE: | |
|---|---|---|---|
|
Grade School
Westfield School |
1 | — | |
|
Middle School
North Prairie Junior High School |
1 | Not in DB | |
|
High School
New Tech High @ Zion-benton East |
126 | Not in DB | |
Property History
| DATE: | EVENT: | PRICE: | SOURCE: |
|---|---|---|---|
| 14 Jun, 2013 | Sold | $75,299 | MRED MLS |
| 13 May, 2013 | Under contract | $64,000 | MRED MLS |
| — | Last price change | $70,000 | MRED MLS |
| 6 Jun, 2012 | Listed for sale | $70,000 | MRED MLS |
| 30 Oct, 2020 | Sold | $172,400 | MRED MLS |
| 2 Oct, 2020 | Under contract | $189,900 | MRED MLS |
| 24 Aug, 2020 | Listed for sale | $189,900 | MRED MLS |
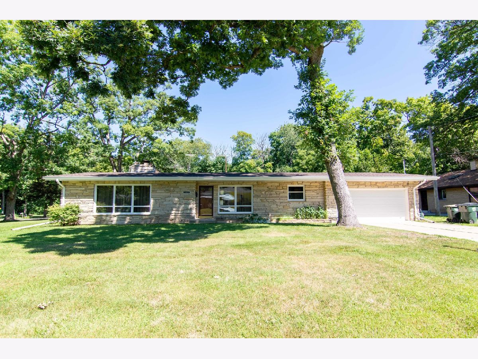
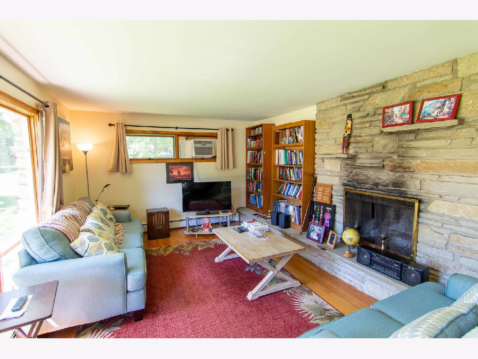
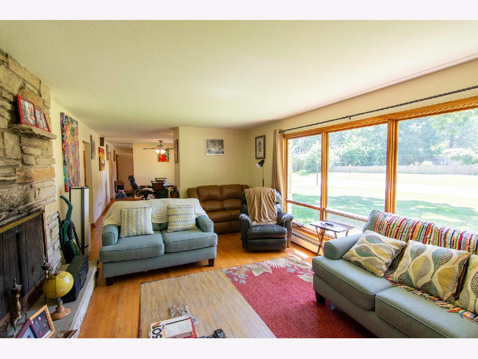
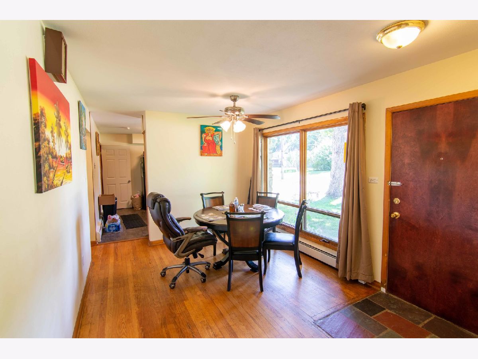
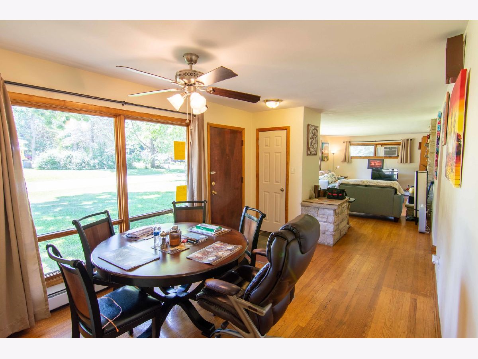
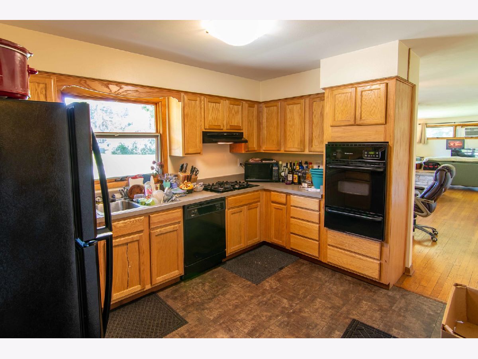
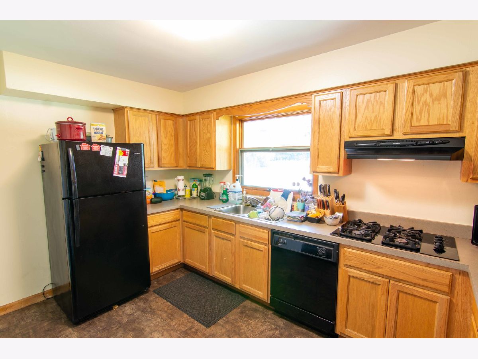
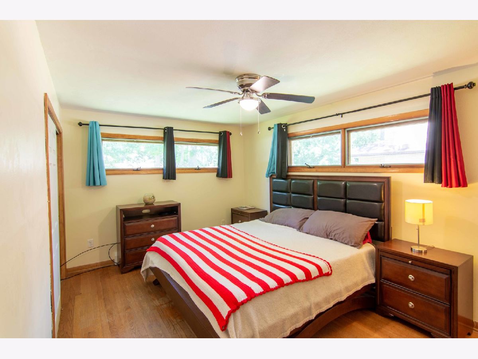
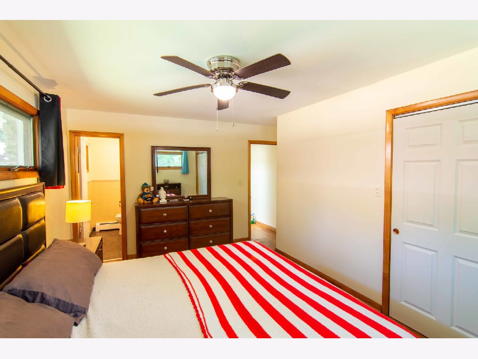
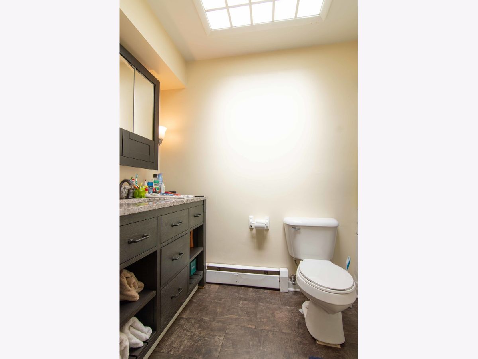
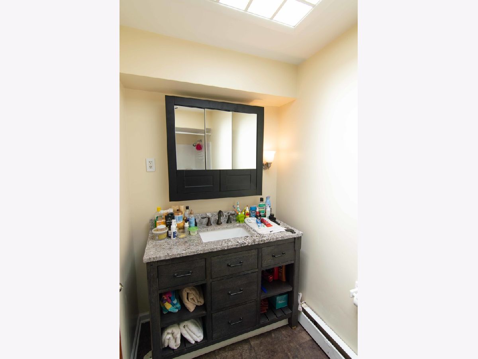
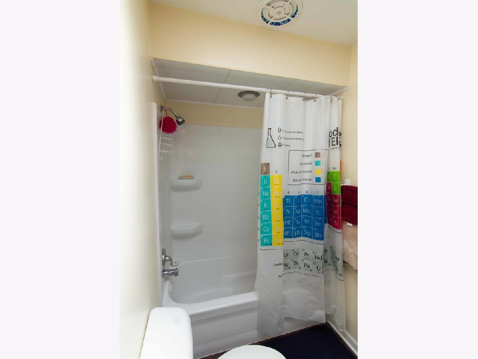
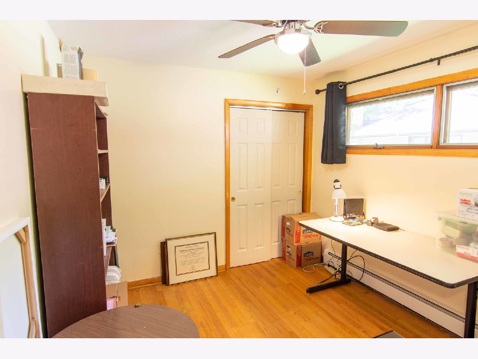
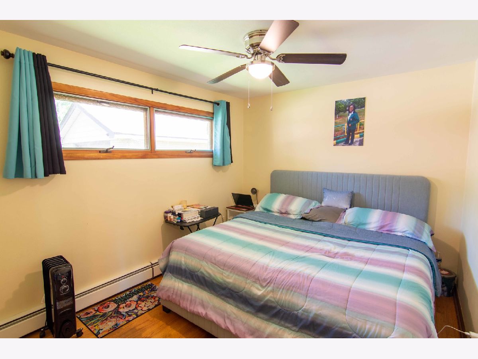
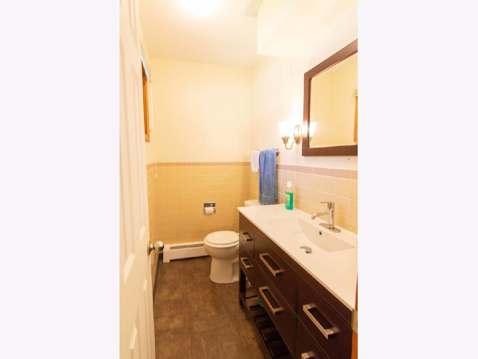
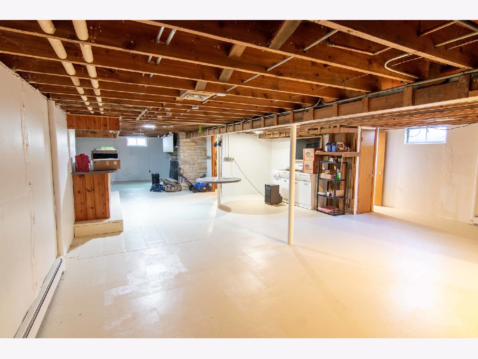
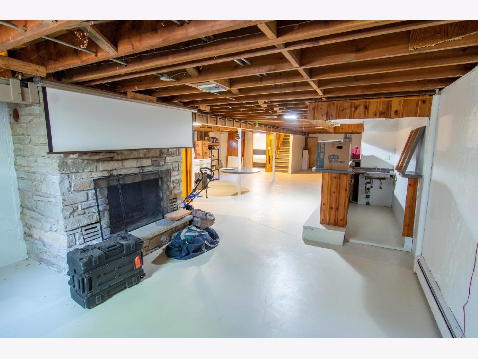
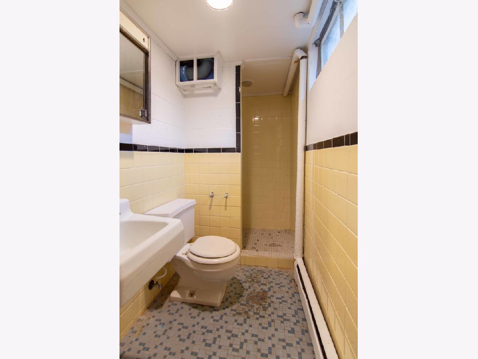
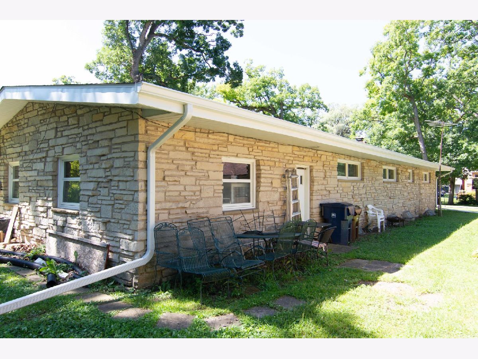
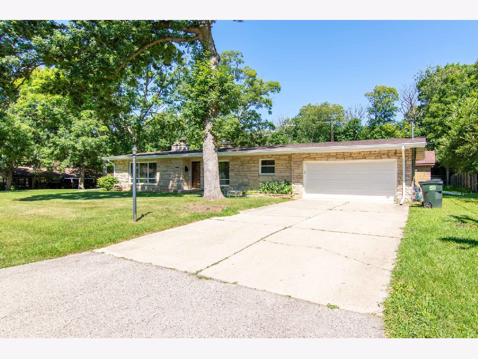
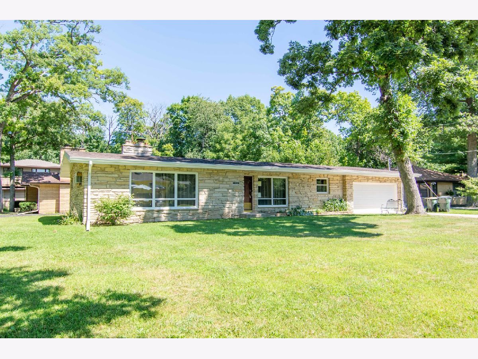
Room Specifics
Total Bedrooms: 3
Bedrooms Above Ground: 3
Bedrooms Below Ground: 0
Dimensions: —
Floor Type: Hardwood
Dimensions: —
Floor Type: Hardwood
Full Bathrooms: 3
Bathroom Amenities: —
Bathroom in Basement: 0
Rooms: Den,Bonus Room
Basement Description: Partially Finished
Other Specifics
| 2 | |
| Block | |
| Concrete | |
| — | |
| — | |
| 70 X 127 | |
| Full | |
| Full | |
| Skylight(s), Bar-Wet, Hardwood Floors, First Floor Bedroom, First Floor Full Bath | |
| Microwave, Dishwasher, Refrigerator, Washer, Dryer, Cooktop, Built-In Oven, Range Hood | |
| Not in DB | |
| Street Paved | |
| — | |
| — | |
| Wood Burning |
Tax History
| Year | Property Taxes |
|---|---|
| 2013 | $3,820 |
| 2020 | $5,754 |
Contact Agent
Nearby Similar Homes
Nearby Sold Comparables
Contact Agent
Listing Provided By
RE/MAX Showcase

