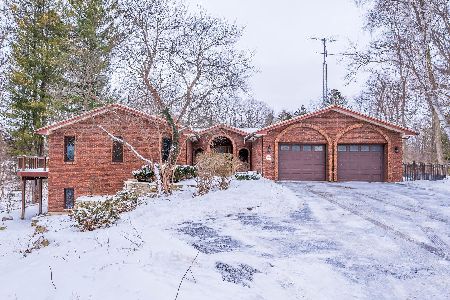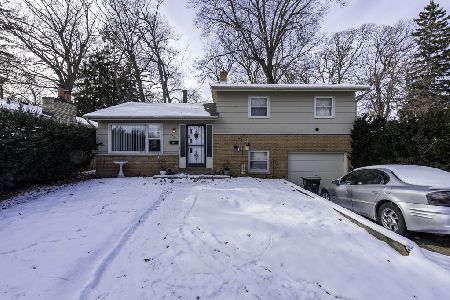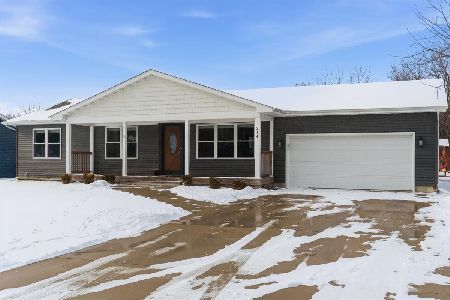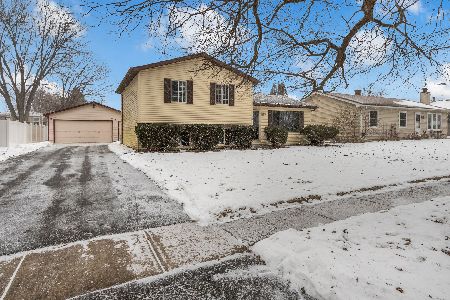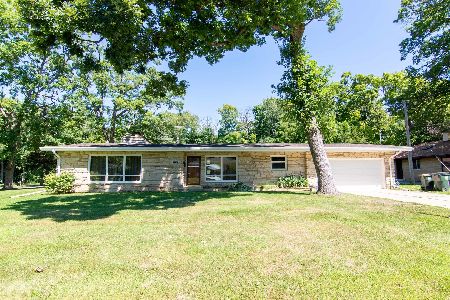431 College Avenue, Winthrop Harbor, Illinois 60096
$212,000
|
Sold
|
|
| Status: | Closed |
| Sqft: | 1,548 |
| Cost/Sqft: | $137 |
| Beds: | 3 |
| Baths: | 2 |
| Year Built: | 1960 |
| Property Taxes: | $5,783 |
| Days On Market: | 1592 |
| Lot Size: | 0,20 |
Description
***CUSTOM BUILT Home for the Family*** SOLID Brick RANCH on quiet dead-end street. Mature trees on a lovely landscaped, partially fenced in yard. Spacious1.5 Car Garage with transmitters! Spectacular addition of a 3 Season room with vaulted ceiling, ceiling fan, full electric, and windows with screens all around! You could use all year with an additional heat source like a pellet stove if desired. Cool retro vibes in your kitchen with full appliance package, and built in table and chairs. Very functional and the hub of this home! Redesign the space or use as is, and appreciate yesteryear! You'll be impressed by the 3 Bedrooms with hardwood floors, ceiling fans, and plenty of closet space just down the hall. The Main floor shares one of the full baths in the home. Linen closet and with walk in safety tub provides for a relaxing day after work. The living room and dining room combo have large picture windows drawing in plenty of light and a great breeze. This main gathering area has a spacious entry with slate flooring, hidden storage areas, and a lovely, stone, gas fireplace for warmth on chilly winter days. There are numerous built ins throughout the main floor, and a pull down attic with stairs for tons more storage!!!! The lower level is mostly finished with a large laundry area, rec room, full bathroom with shower, and a workshop dream room! BRING YOUR HOBBIES AND TOYS!!!! Built in shelving and nice and dry! All of this in a home that has been in the family and loved for many years. Completely upgraded electrical system 2021, New Boiler 2005, A/C 2009, Water Heater 2010, some gutters 2019, and kitchen remodel 1990... Everything is ready for new owners! Come see this gem today...ESTATE SALE Quick Close possible.
Property Specifics
| Single Family | |
| — | |
| Ranch | |
| 1960 | |
| Full | |
| — | |
| No | |
| 0.2 |
| Lake | |
| — | |
| — / Not Applicable | |
| None | |
| Public | |
| Public Sewer | |
| 11241817 | |
| 04033060020000 |
Property History
| DATE: | EVENT: | PRICE: | SOURCE: |
|---|---|---|---|
| 8 Nov, 2021 | Sold | $212,000 | MRED MLS |
| 17 Oct, 2021 | Under contract | $212,000 | MRED MLS |
| 8 Oct, 2021 | Listed for sale | $212,000 | MRED MLS |
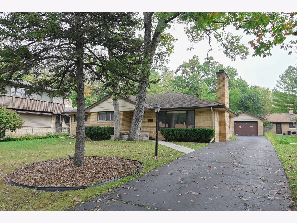
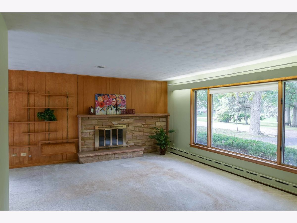
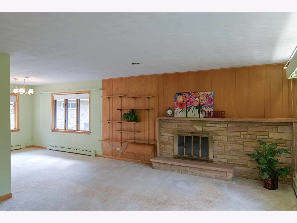
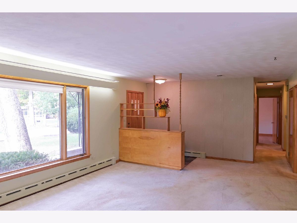
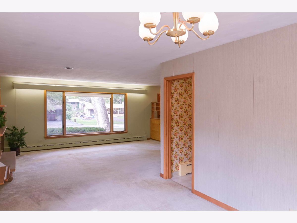
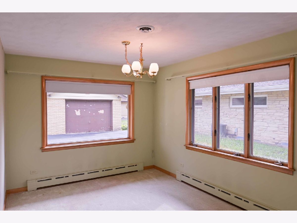
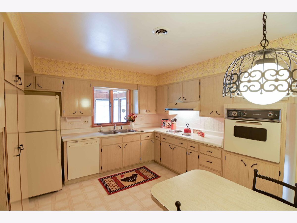
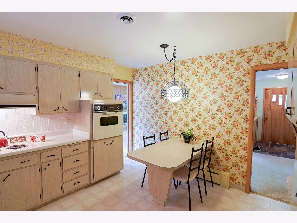
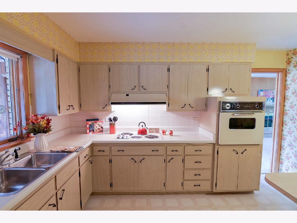
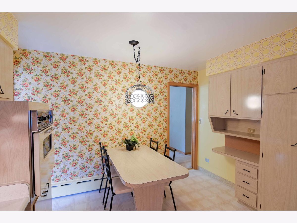
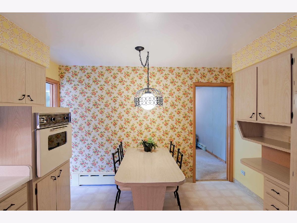
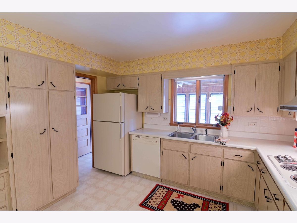
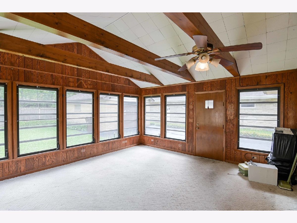
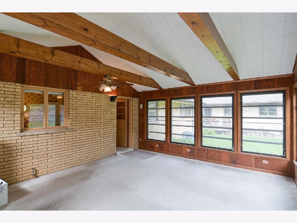
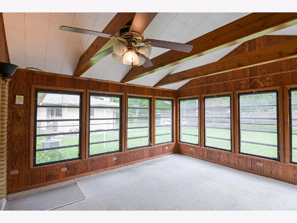
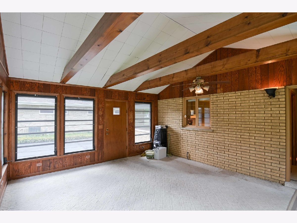
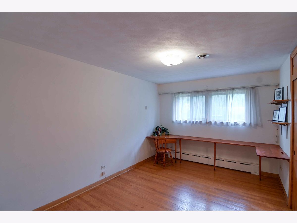
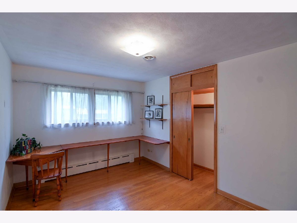
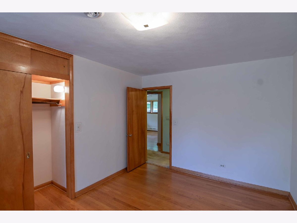
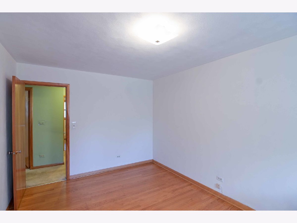
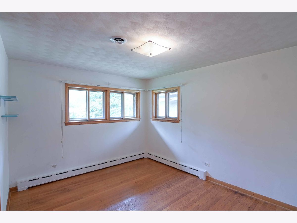
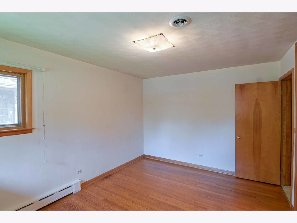
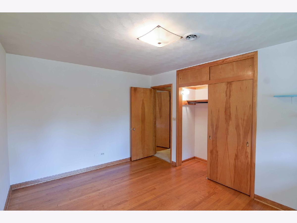
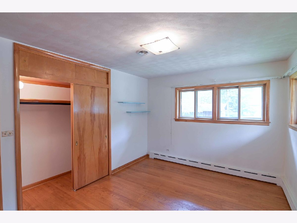
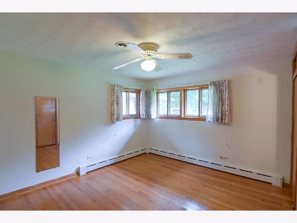
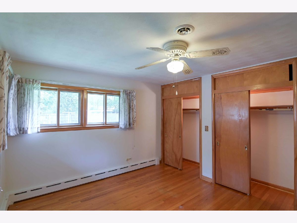
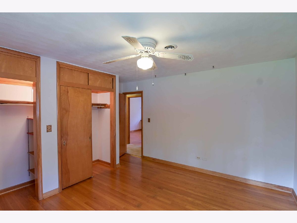
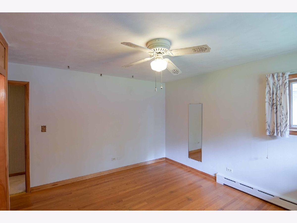
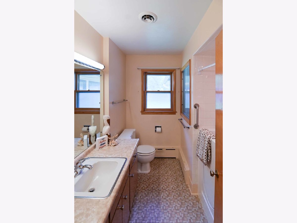
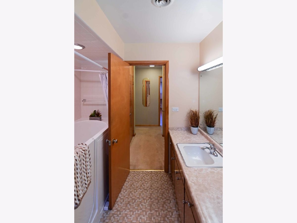
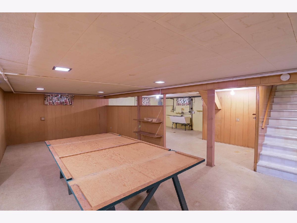
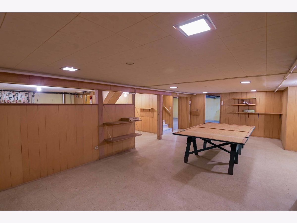
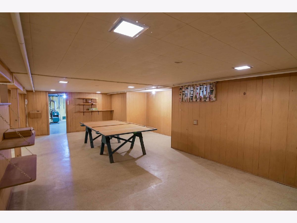
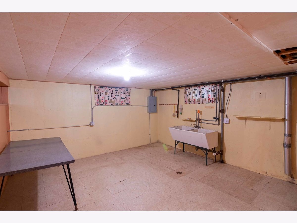
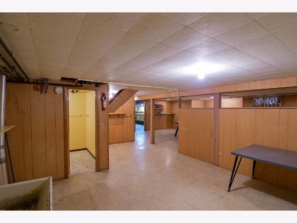
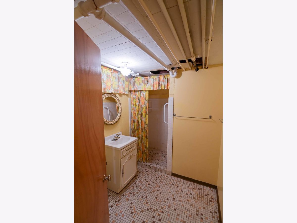
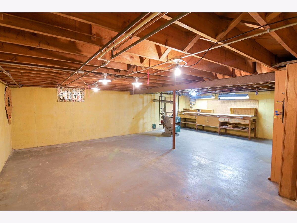
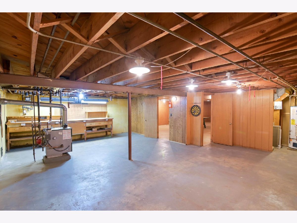
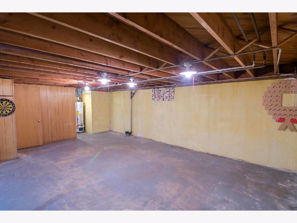
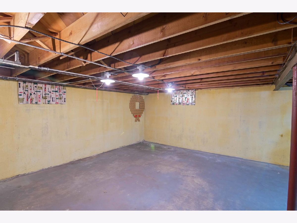
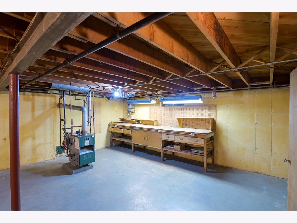
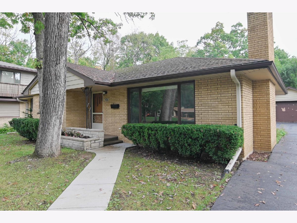
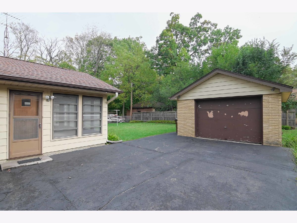
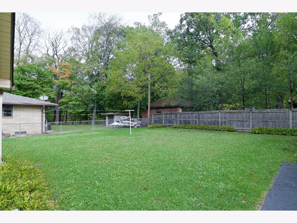
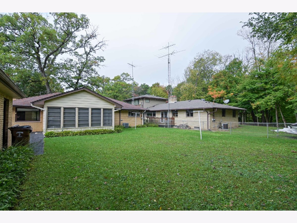
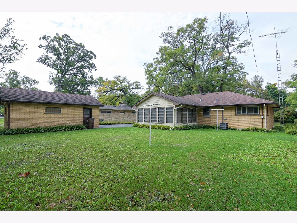
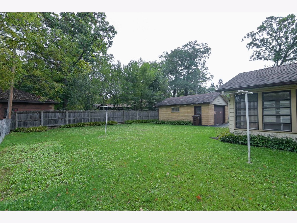
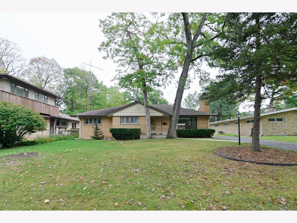
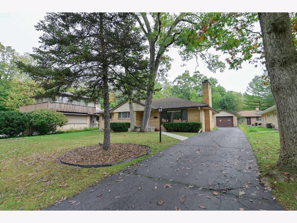
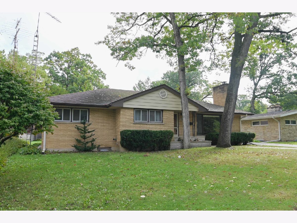
Room Specifics
Total Bedrooms: 3
Bedrooms Above Ground: 3
Bedrooms Below Ground: 0
Dimensions: —
Floor Type: Hardwood
Dimensions: —
Floor Type: Hardwood
Full Bathrooms: 2
Bathroom Amenities: Separate Shower,Handicap Shower,Soaking Tub
Bathroom in Basement: 1
Rooms: Recreation Room,Sun Room
Basement Description: Partially Finished
Other Specifics
| 1.5 | |
| Concrete Perimeter | |
| Asphalt | |
| Screened Patio, Storms/Screens | |
| Mature Trees | |
| 8891 | |
| Pull Down Stair,Unfinished | |
| None | |
| Hardwood Floors, First Floor Bedroom, First Floor Full Bath, Built-in Features, Open Floorplan, Some Carpeting, Some Window Treatmnt, Some Wood Floors, Dining Combo, Drapes/Blinds | |
| Range, Dishwasher, Refrigerator | |
| Not in DB | |
| — | |
| — | |
| — | |
| Gas Log |
Tax History
| Year | Property Taxes |
|---|---|
| 2021 | $5,783 |
Contact Agent
Nearby Similar Homes
Nearby Sold Comparables
Contact Agent
Listing Provided By
RE/MAX Showcase

