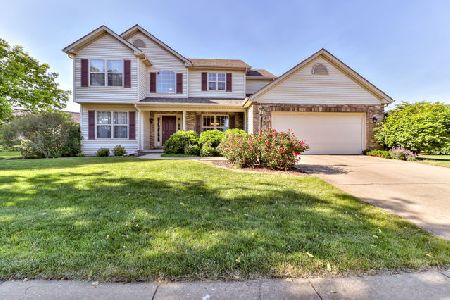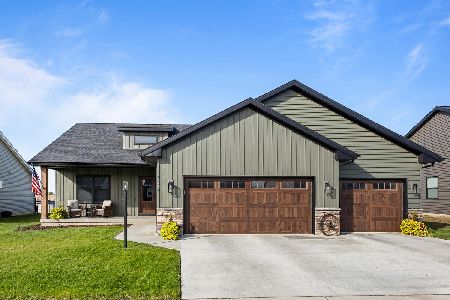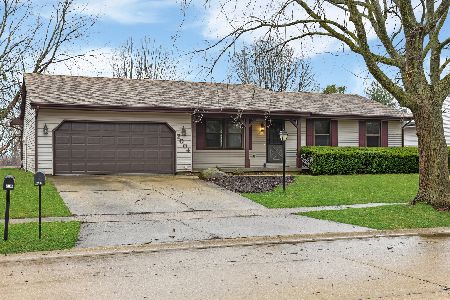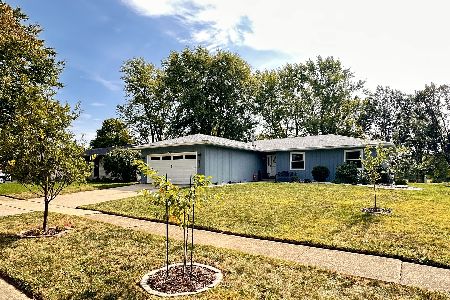1912 Galena Street, Urbana, Illinois 61802
$167,000
|
Sold
|
|
| Status: | Closed |
| Sqft: | 1,625 |
| Cost/Sqft: | $104 |
| Beds: | 3 |
| Baths: | 2 |
| Year Built: | 1986 |
| Property Taxes: | $4,504 |
| Days On Market: | 2695 |
| Lot Size: | 0,23 |
Description
Perfect location in a great neighborhood on a quiet cul-de-sac! Beautifully maintained 3bdr/2bath ranch home with wonderful open floor plan great for entertaining. Vaulted ceilings in main living areas with ceiling fans, and natural light. Kitchen and dining area features Spanish tile. Oak cabinetry, built-in desk, and pantry. Generous sized bedrooms w/large closets, one with a closet organizer. The large master suite includes walk-in-closet. New tile in Foyer Sept 2018. Garage has a built-in workbench, shelves, and cabinets! Water heater 2008. Roof 2002, Beautiful views from nice size deck and brick patio. Landscaped yard with garden shed. Across the street from the walking path to Southridge Park. Close to shopping, schools, restaurants, and Stone Creek Golf Course!
Property Specifics
| Single Family | |
| — | |
| Ranch | |
| 1986 | |
| None | |
| — | |
| No | |
| 0.23 |
| Champaign | |
| Myra Ridge | |
| 0 / Not Applicable | |
| None | |
| Public | |
| Public Sewer | |
| 10070291 | |
| 932128276007 |
Nearby Schools
| NAME: | DISTRICT: | DISTANCE: | |
|---|---|---|---|
|
Grade School
Thomas Paine Elementary School |
116 | — | |
|
Middle School
Urbana Middle School |
116 | Not in DB | |
|
High School
Urbana High School |
116 | Not in DB | |
Property History
| DATE: | EVENT: | PRICE: | SOURCE: |
|---|---|---|---|
| 14 Oct, 2009 | Sold | $153,000 | MRED MLS |
| 4 Sep, 2009 | Under contract | $159,900 | MRED MLS |
| 14 Aug, 2009 | Listed for sale | $0 | MRED MLS |
| 19 Dec, 2018 | Sold | $167,000 | MRED MLS |
| 2 Oct, 2018 | Under contract | $169,500 | MRED MLS |
| 3 Sep, 2018 | Listed for sale | $169,500 | MRED MLS |
Room Specifics
Total Bedrooms: 3
Bedrooms Above Ground: 3
Bedrooms Below Ground: 0
Dimensions: —
Floor Type: Carpet
Dimensions: —
Floor Type: Carpet
Full Bathrooms: 2
Bathroom Amenities: —
Bathroom in Basement: 0
Rooms: No additional rooms
Basement Description: Crawl
Other Specifics
| 2 | |
| — | |
| Concrete | |
| Deck, Patio | |
| Cul-De-Sac | |
| 80X150X112X84 | |
| — | |
| Full | |
| First Floor Bedroom, Vaulted/Cathedral Ceilings | |
| Dishwasher, Disposal, Range, Refrigerator | |
| Not in DB | |
| Sidewalks | |
| — | |
| — | |
| Wood Burning |
Tax History
| Year | Property Taxes |
|---|---|
| 2009 | $3,535 |
| 2018 | $4,504 |
Contact Agent
Nearby Similar Homes
Nearby Sold Comparables
Contact Agent
Listing Provided By
RE/MAX Choice












