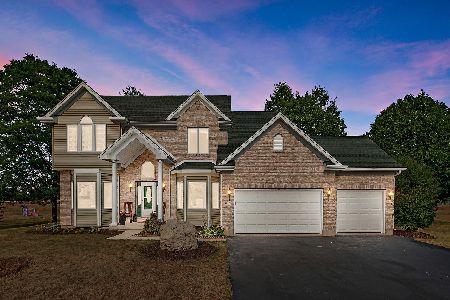1912 Indigo Court, Johnsburg, Illinois 60051
$355,000
|
Sold
|
|
| Status: | Closed |
| Sqft: | 3,662 |
| Cost/Sqft: | $98 |
| Beds: | 4 |
| Baths: | 4 |
| Year Built: | 2007 |
| Property Taxes: | $9,491 |
| Days On Market: | 2750 |
| Lot Size: | 1,12 |
Description
Stunning custom home! Great location on cul-de-sac close to park and schools. As you enter this beautiful custom home you will immediately notice the quality craftsmanship and upgrades. Hardwood Floors and trayed ceilings. Over 3600 sq ft of living space and huge fenced yard. Gourmet kitchen with ample cherry cabinets & granite, center island, stainless apliances & pantry. Family room with stone fireplace. Second floor features elegant master suite with spa style bathroom, WIC & balcony overlooking yard. There are 3 additional bedrooms, 2 more full baths and large loft area too! Large second floor laundry room plus laundry hook up in first floor mud room. Room for everyone! Full basement just waiting to be finished w/ fireplace. Spacious 3+ car garage. Top quality craftsmanship throughout! Beautiful large with custom paver patio.
Property Specifics
| Single Family | |
| — | |
| — | |
| 2007 | |
| Full | |
| CUSTOM | |
| No | |
| 1.12 |
| Mc Henry | |
| Prairie View Estates | |
| 0 / Not Applicable | |
| None | |
| Private Well | |
| Septic-Private, Sewer-Storm | |
| 09977427 | |
| 1006301008 |
Nearby Schools
| NAME: | DISTRICT: | DISTANCE: | |
|---|---|---|---|
|
Grade School
Ringwood School Primary Ctr |
12 | — | |
|
Middle School
Johnsburg Junior High School |
12 | Not in DB | |
|
High School
Johnsburg High School |
12 | Not in DB | |
|
Alternate Elementary School
Johnsburg Elementary School |
— | Not in DB | |
Property History
| DATE: | EVENT: | PRICE: | SOURCE: |
|---|---|---|---|
| 20 Jul, 2018 | Sold | $355,000 | MRED MLS |
| 12 Jun, 2018 | Under contract | $359,000 | MRED MLS |
| 7 Jun, 2018 | Listed for sale | $359,000 | MRED MLS |
Room Specifics
Total Bedrooms: 4
Bedrooms Above Ground: 4
Bedrooms Below Ground: 0
Dimensions: —
Floor Type: Carpet
Dimensions: —
Floor Type: Carpet
Dimensions: —
Floor Type: Carpet
Full Bathrooms: 4
Bathroom Amenities: Separate Shower,Double Sink
Bathroom in Basement: 0
Rooms: Eating Area,Foyer,Mud Room,Loft
Basement Description: Unfinished
Other Specifics
| 3 | |
| Concrete Perimeter | |
| Asphalt | |
| Patio, Porch, Storms/Screens | |
| Cul-De-Sac,Fenced Yard,Irregular Lot,Landscaped | |
| 326X83X293X209X32X42 | |
| Full,Unfinished | |
| Full | |
| Vaulted/Cathedral Ceilings, Bar-Wet, Hardwood Floors, First Floor Laundry, Second Floor Laundry | |
| Double Oven, Range, Microwave, Dishwasher, Refrigerator, Bar Fridge, Freezer, Washer, Dryer, Stainless Steel Appliance(s) | |
| Not in DB | |
| Tennis Courts, Street Paved | |
| — | |
| — | |
| Wood Burning, Gas Starter |
Tax History
| Year | Property Taxes |
|---|---|
| 2018 | $9,491 |
Contact Agent
Nearby Similar Homes
Nearby Sold Comparables
Contact Agent
Listing Provided By
RE/MAX Plaza




