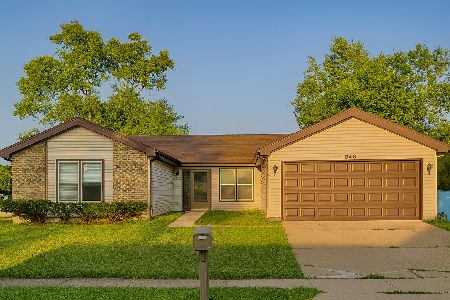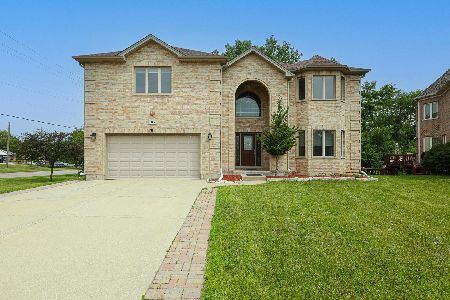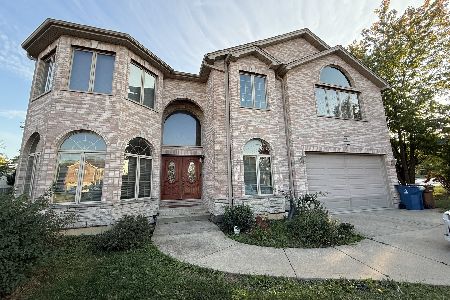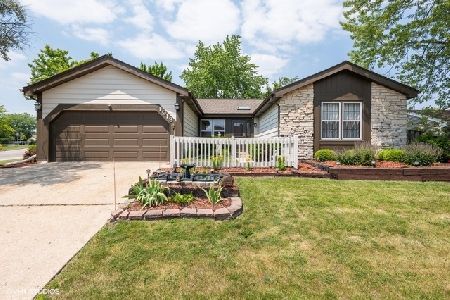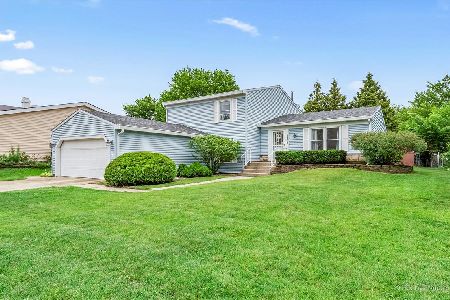1912 Scarboro Drive, Glendale Heights, Illinois 60139
$341,000
|
Sold
|
|
| Status: | Closed |
| Sqft: | 1,689 |
| Cost/Sqft: | $195 |
| Beds: | 4 |
| Baths: | 2 |
| Year Built: | 1975 |
| Property Taxes: | $7,895 |
| Days On Market: | 515 |
| Lot Size: | 0,18 |
Description
Great open floor plan with spacious Kitchen, Dining area and Living Room on main level. Engineered Hardwood, recessed lighting and crown molding give it an updated look. Kitchen has SS appliances, granite counters, maple cabinets and door to back yard. Upper level has three bedrooms and full bath with walk-in shower with seat. Primary bedroom has a walk-in closet, and light/fan for comfort. The other two bedrooms have double closets, light/fan, and all three bedrooms have laminate flooring. The lower level has a family room with light/fan, wood burning gas starter fireplace, and door to garage. Lower level also has the 4th bedroom, half-bath, and laundry. A/C 2000, Furnace 2022, HWH 2021, Roof 2015, Doors and Windows 2018. Neighborhood Pool, Clubhouse, Playground, Softball, Soccer, and Tennis. Great property but being sold "As Is", no exceptions.
Property Specifics
| Single Family | |
| — | |
| — | |
| 1975 | |
| — | |
| SPLIT LEVEL | |
| No | |
| 0.18 |
| — | |
| Westlake | |
| 80 / Quarterly | |
| — | |
| — | |
| — | |
| 12139886 | |
| 0227219001 |
Nearby Schools
| NAME: | DISTRICT: | DISTANCE: | |
|---|---|---|---|
|
Grade School
Marquardt Middle School |
15 | — | |
|
High School
Glenbard West High School |
87 | Not in DB | |
Property History
| DATE: | EVENT: | PRICE: | SOURCE: |
|---|---|---|---|
| 31 May, 2012 | Sold | $155,000 | MRED MLS |
| 17 Feb, 2012 | Under contract | $159,900 | MRED MLS |
| — | Last price change | $164,900 | MRED MLS |
| 23 Nov, 2011 | Listed for sale | $169,900 | MRED MLS |
| 13 Nov, 2018 | Sold | $260,000 | MRED MLS |
| 14 Oct, 2018 | Under contract | $263,000 | MRED MLS |
| 6 Aug, 2018 | Listed for sale | $265,000 | MRED MLS |
| 22 Oct, 2024 | Sold | $341,000 | MRED MLS |
| 31 Aug, 2024 | Under contract | $330,000 | MRED MLS |
| 28 Aug, 2024 | Listed for sale | $330,000 | MRED MLS |
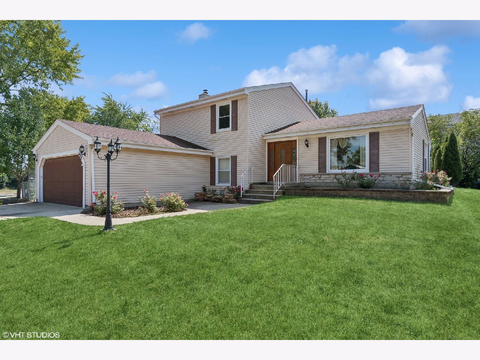
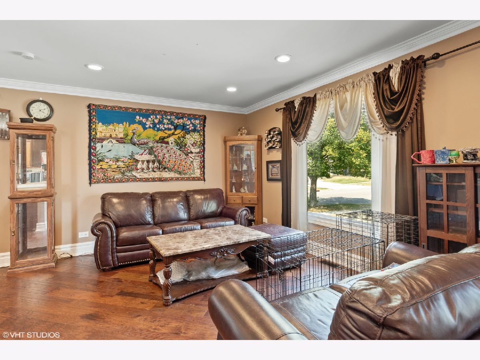
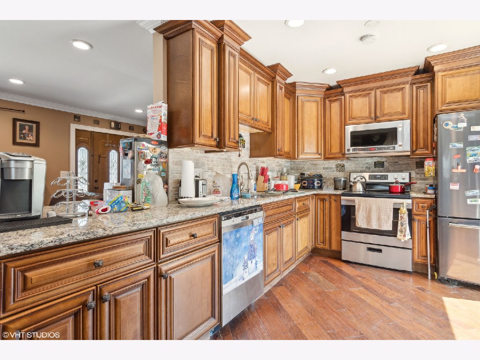
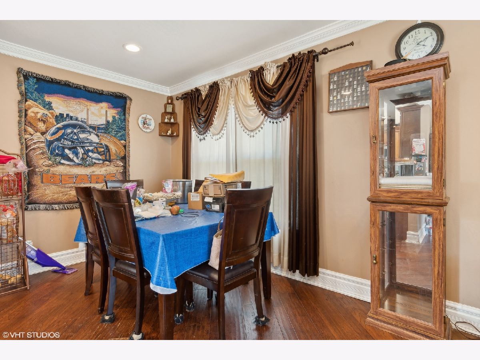
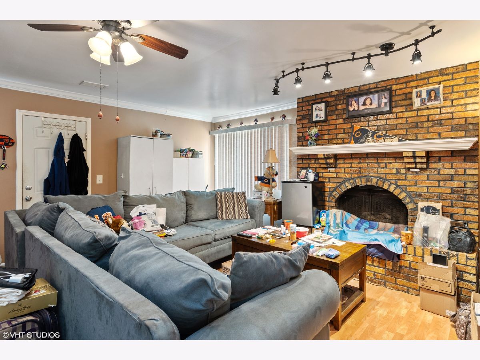
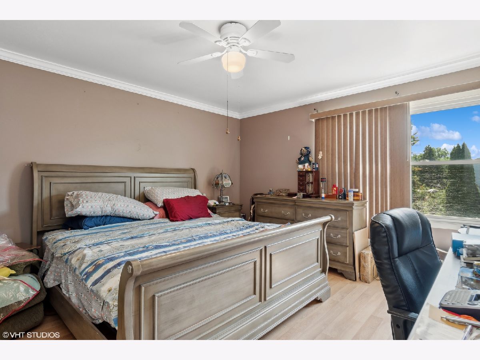
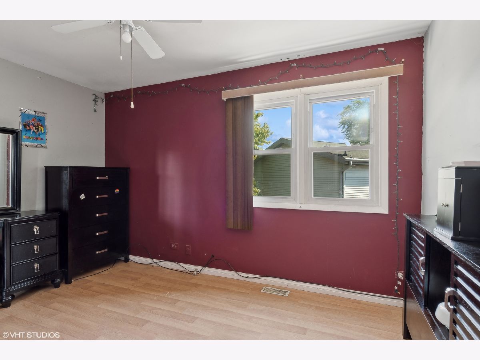
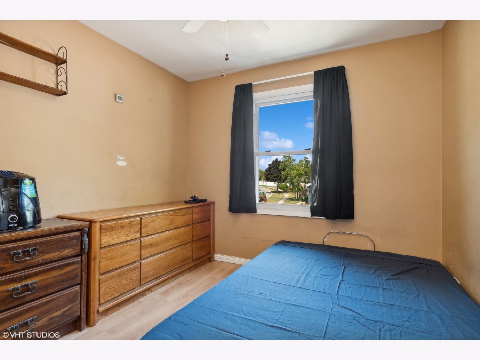
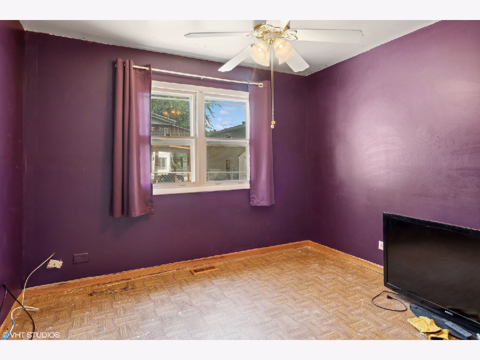
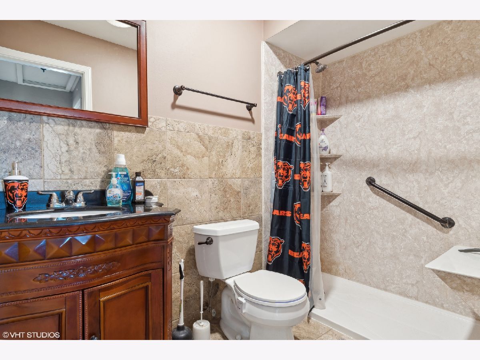
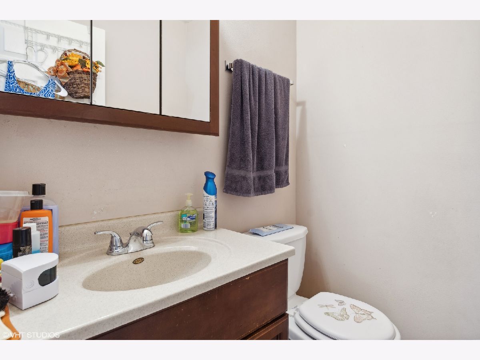
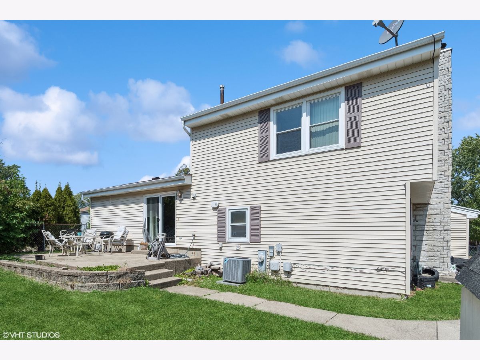
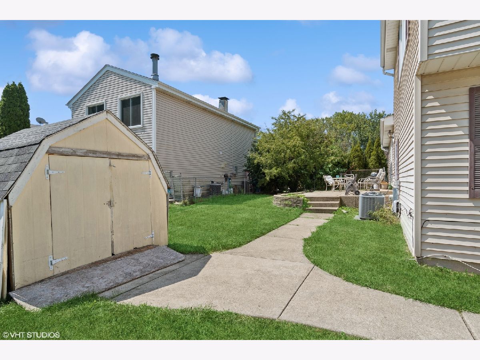
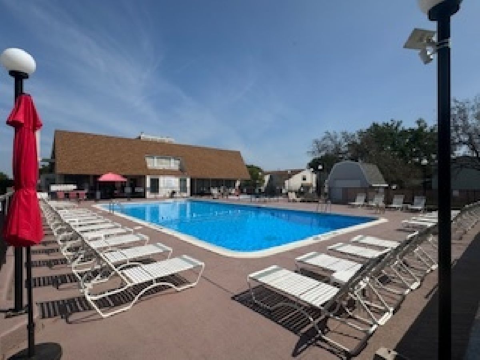
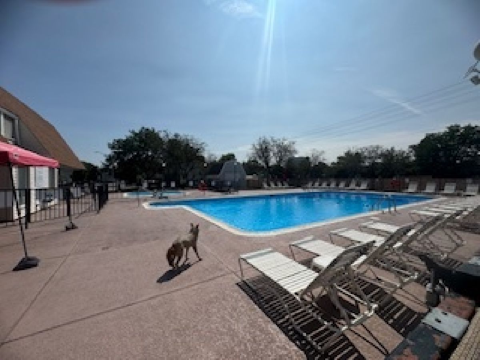
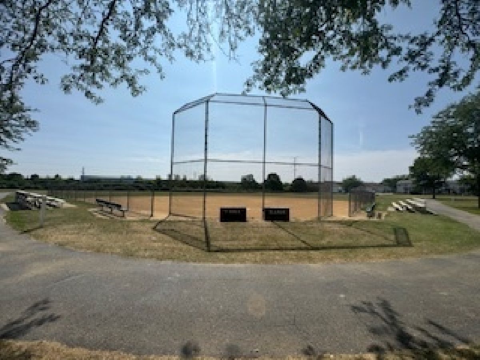
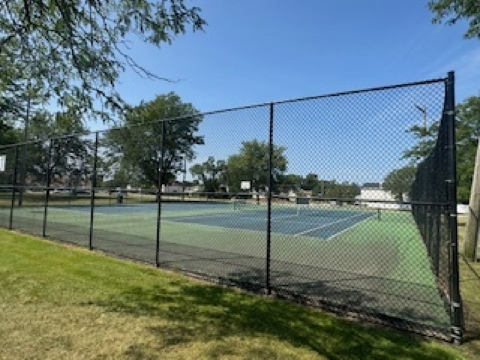
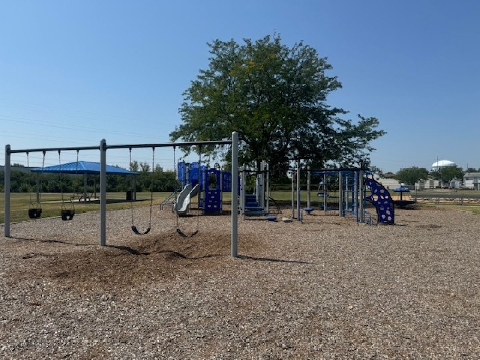
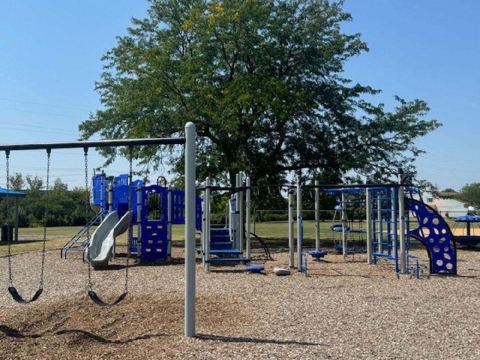
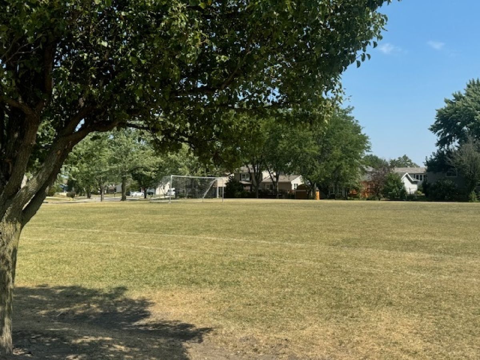
Room Specifics
Total Bedrooms: 4
Bedrooms Above Ground: 4
Bedrooms Below Ground: 0
Dimensions: —
Floor Type: —
Dimensions: —
Floor Type: —
Dimensions: —
Floor Type: —
Full Bathrooms: 2
Bathroom Amenities: Accessible Shower,No Tub
Bathroom in Basement: 0
Rooms: —
Basement Description: None
Other Specifics
| 2 | |
| — | |
| Concrete | |
| — | |
| — | |
| 71X96X96X98 | |
| Unfinished | |
| — | |
| — | |
| — | |
| Not in DB | |
| — | |
| — | |
| — | |
| — |
Tax History
| Year | Property Taxes |
|---|---|
| 2012 | $6,179 |
| 2018 | $6,856 |
| 2024 | $7,895 |
Contact Agent
Nearby Similar Homes
Nearby Sold Comparables
Contact Agent
Listing Provided By
Century 21 Circle

