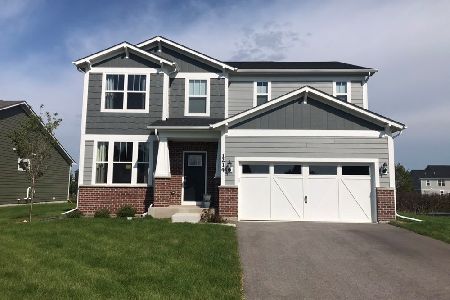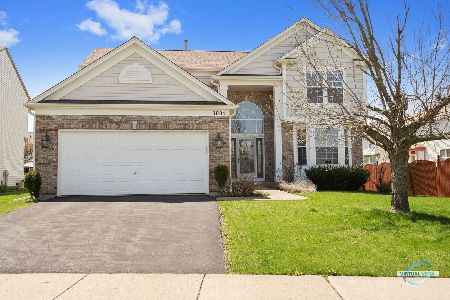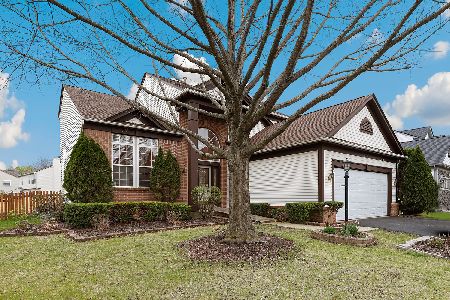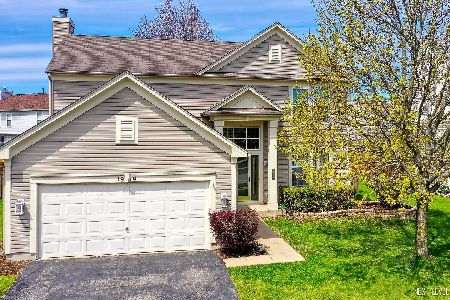1912 Seaview Drive, Aurora, Illinois 60503
$410,000
|
Sold
|
|
| Status: | Closed |
| Sqft: | 2,359 |
| Cost/Sqft: | $178 |
| Beds: | 4 |
| Baths: | 4 |
| Year Built: | 1999 |
| Property Taxes: | $9,489 |
| Days On Market: | 1331 |
| Lot Size: | 0,25 |
Description
West facing PULTE Home filled with natural light, Harbor Springs Model Home, Upgraded Bay windows on main level, Higher Ceilings on both levels, Upgraded Kitchen with Granite Countertops, Stainless steel fittings and appliances, Upgraded Lighting Fixtures on main level, New Carpets 2018 Oct, Premium Wood blinds, Refinished Hardwood Floors in Kitchen and Foyer. New modern toilet fittings in all bath rooms, Fully finished 1,100 Sq Ft basement for extra living and entertaining space, with wet bar including IKEA cabinets, full bath, office room. New Water Heater (2020). The Master bedroom suite has a high vaulted ceiling, walk-in closet and private dual vanity bathroom with a soaker tub and separate shower. House is in the Fox Valley Park District with parks and walking trails all around and in school district 308. Beautiful neighborhood, Access to all regularly needed shopping, Club Stores, Close to freeway and METRA, Easy access to Naperville Downtown, Entertainment, Restaurants. Close to Eola Community Center, Aurora Public Library, Wheatland Park
Property Specifics
| Single Family | |
| — | |
| — | |
| 1999 | |
| — | |
| RICHMOND | |
| No | |
| 0.25 |
| Will | |
| Harbor Springs | |
| 269 / Annual | |
| — | |
| — | |
| — | |
| 11421788 | |
| 0701051090310000 |
Nearby Schools
| NAME: | DISTRICT: | DISTANCE: | |
|---|---|---|---|
|
Grade School
Homestead Elementary School |
308 | — | |
|
Middle School
Murphy Junior High School |
308 | Not in DB | |
|
High School
Oswego East High School |
308 | Not in DB | |
Property History
| DATE: | EVENT: | PRICE: | SOURCE: |
|---|---|---|---|
| 18 Feb, 2019 | Under contract | $0 | MRED MLS |
| 13 Oct, 2018 | Listed for sale | $0 | MRED MLS |
| 28 Jul, 2022 | Sold | $410,000 | MRED MLS |
| 16 Jun, 2022 | Under contract | $419,500 | MRED MLS |
| 1 Jun, 2022 | Listed for sale | $419,500 | MRED MLS |
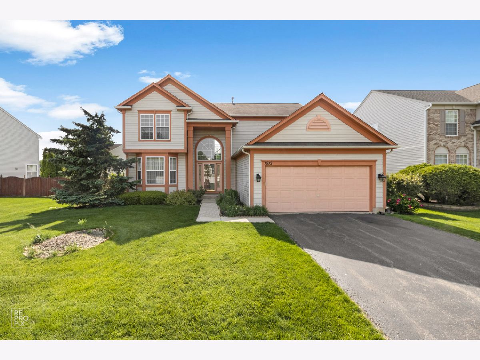
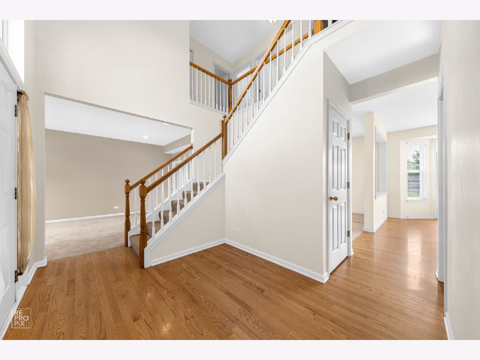
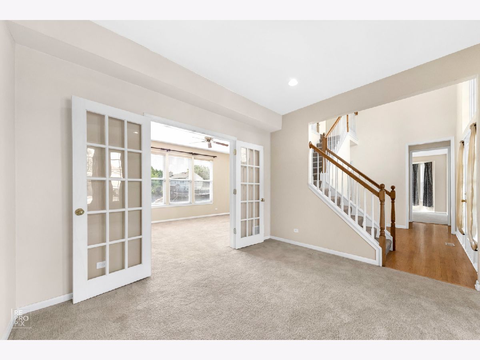
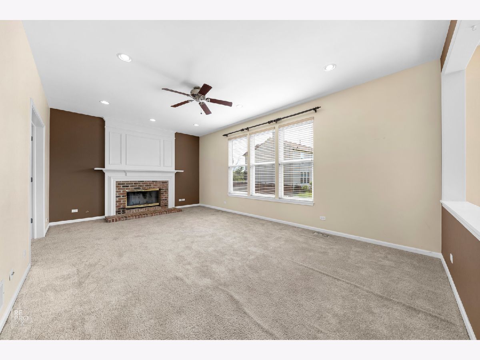
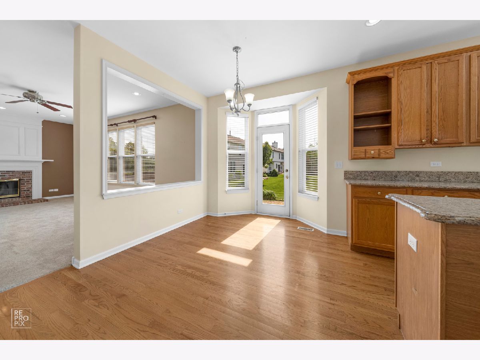
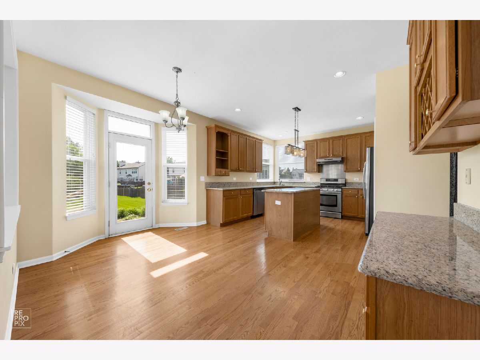
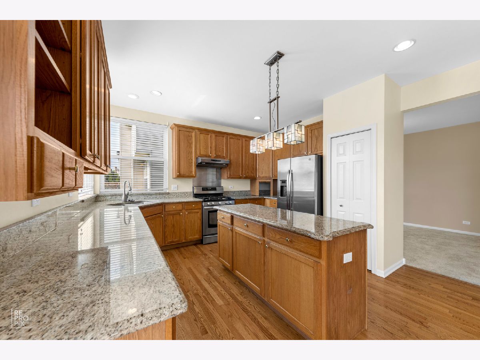
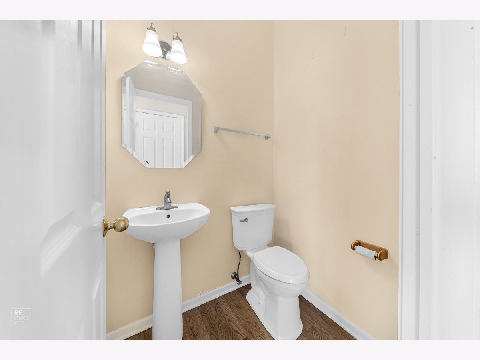
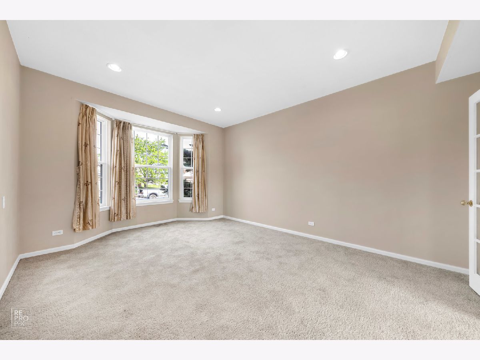
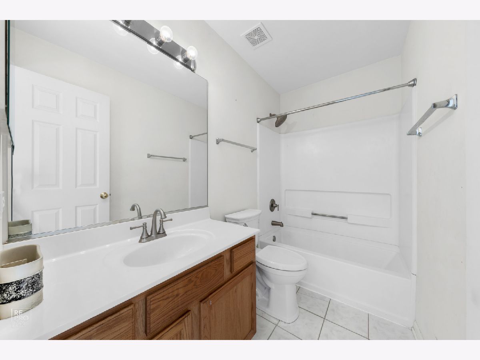
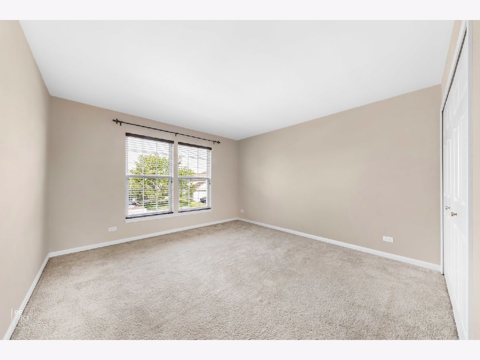
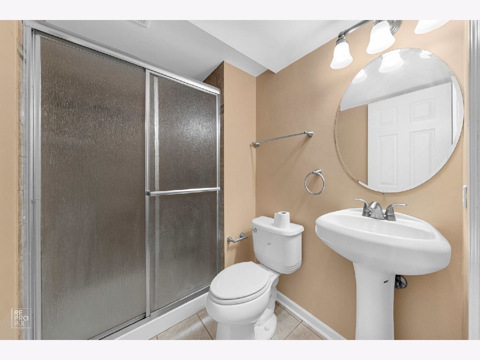
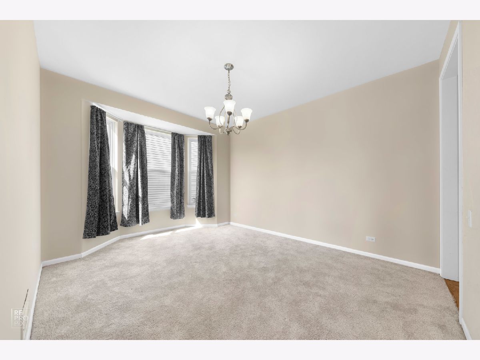
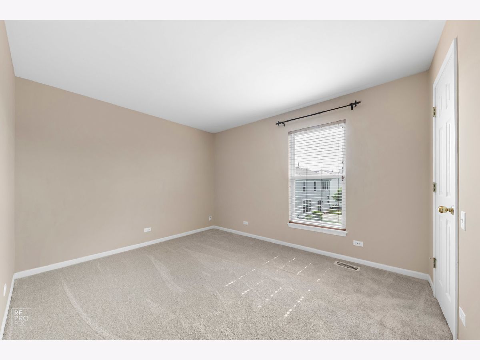
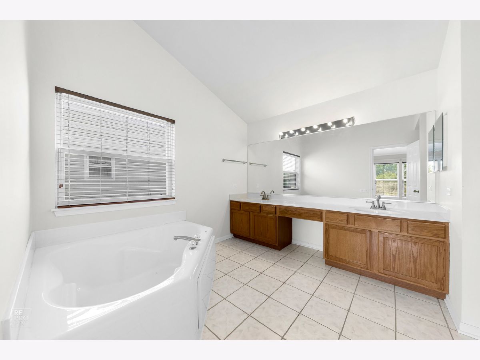
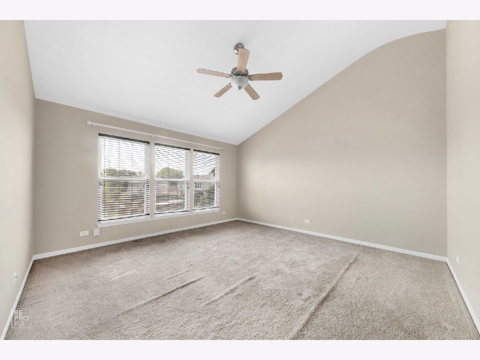
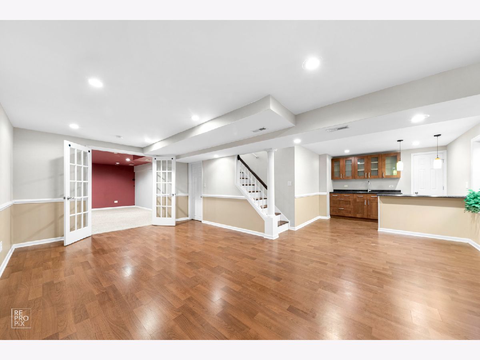
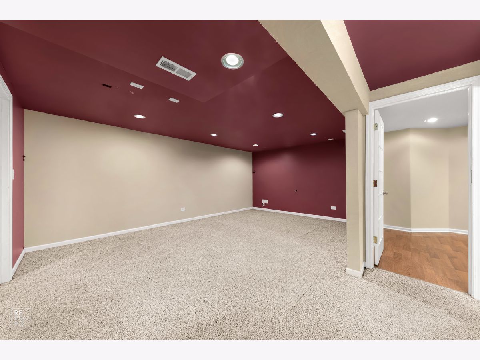
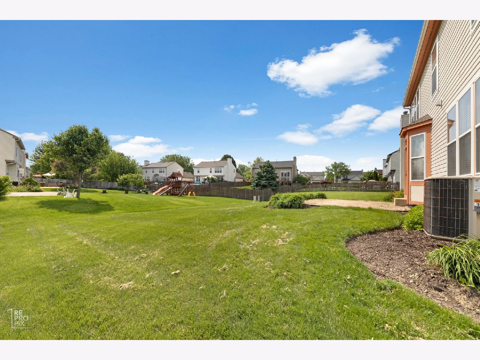
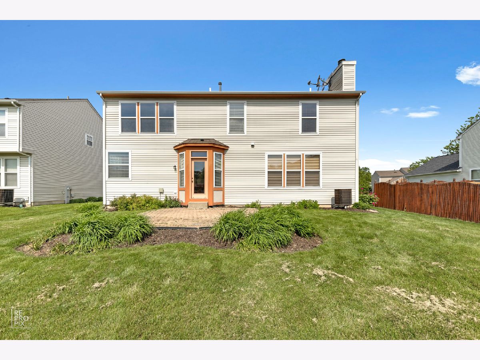
Room Specifics
Total Bedrooms: 4
Bedrooms Above Ground: 4
Bedrooms Below Ground: 0
Dimensions: —
Floor Type: —
Dimensions: —
Floor Type: —
Dimensions: —
Floor Type: —
Full Bathrooms: 4
Bathroom Amenities: Separate Shower,Double Sink,Soaking Tub
Bathroom in Basement: 1
Rooms: —
Basement Description: Finished
Other Specifics
| 2 | |
| — | |
| Asphalt | |
| — | |
| — | |
| 80X120 | |
| Unfinished | |
| — | |
| — | |
| — | |
| Not in DB | |
| — | |
| — | |
| — | |
| — |
Tax History
| Year | Property Taxes |
|---|---|
| 2022 | $9,489 |
Contact Agent
Nearby Similar Homes
Nearby Sold Comparables
Contact Agent
Listing Provided By
HomeSmart Realty Group





