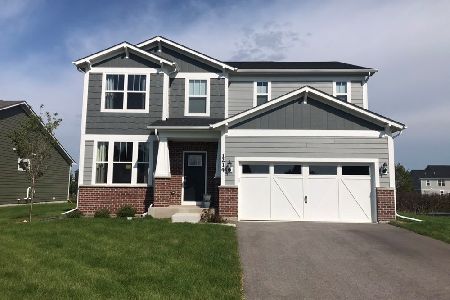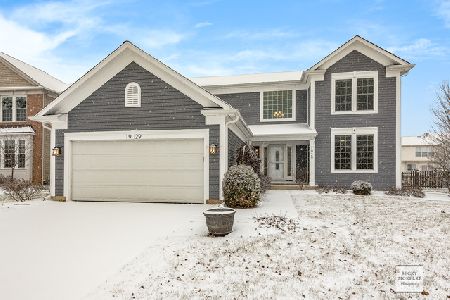1919 Seaview Drive, Aurora, Illinois 60503
$296,000
|
Sold
|
|
| Status: | Closed |
| Sqft: | 2,214 |
| Cost/Sqft: | $136 |
| Beds: | 4 |
| Baths: | 4 |
| Year Built: | 1999 |
| Property Taxes: | $8,218 |
| Days On Market: | 2095 |
| Lot Size: | 0,19 |
Description
Welcoming & Move-in Ready Home Features Open Floorplan With Updated Kitchen, Finished Basement With Full Bathroom, Brand New (2020) Furnace, A/C, Carpeting & Paint. Enjoy Eat-in Kitchen With Granite Counters, White Cabinets, Stainless Steel Appliances, New Microwave, Hardwood Floors, Pantry, Planning Desk, & Updated Fixtures & Hardware. Entertain In Open & Spacious Family Room With Gas Fireplace, Bright East Facing Living Room, & Additional Formal Dining Room. Desirable 2-Story Entryway & 1st Floor 9 Foot Ceilings. Relax In Large Master Suite With Vaulted Ceiling, Soaking Tub, Separate Shower, Double Sinks & Walk-in Closet. Full 1100 Sq. Ft. Finished Basement With Full Bathroom, Bedroom, Office, Workshop & Recreation Space. Great Fully Fenced Backyard With Large Covered Deck. Located In Harbor Springs & Only 1 Block From Harbor Springs Park & Only 3 Blocks From Wheatlands Park - Playground, Pavilion, Pond, Walking Trail, Basketball Court, Skate Park & Baseball Field. Top Ranked Oswego Schools. Close To Naperville's Rt. 59 Corridor.
Property Specifics
| Single Family | |
| — | |
| Traditional | |
| 1999 | |
| Full | |
| — | |
| No | |
| 0.19 |
| Will | |
| Harbor Springs | |
| 269 / Annual | |
| Other | |
| Public | |
| Public Sewer | |
| 10698963 | |
| 0701051070390000 |
Nearby Schools
| NAME: | DISTRICT: | DISTANCE: | |
|---|---|---|---|
|
Grade School
Homestead Elementary School |
308 | — | |
|
Middle School
Murphy Junior High School |
308 | Not in DB | |
|
High School
Oswego East High School |
308 | Not in DB | |
Property History
| DATE: | EVENT: | PRICE: | SOURCE: |
|---|---|---|---|
| 12 Aug, 2016 | Sold | $260,000 | MRED MLS |
| 28 Jun, 2016 | Under contract | $264,500 | MRED MLS |
| 1 Jun, 2016 | Listed for sale | $264,500 | MRED MLS |
| 5 Jun, 2020 | Sold | $296,000 | MRED MLS |
| 1 May, 2020 | Under contract | $300,000 | MRED MLS |
| 27 Apr, 2020 | Listed for sale | $300,000 | MRED MLS |
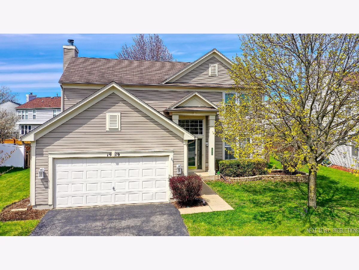
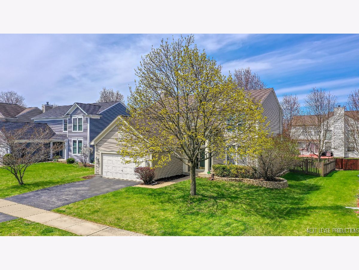
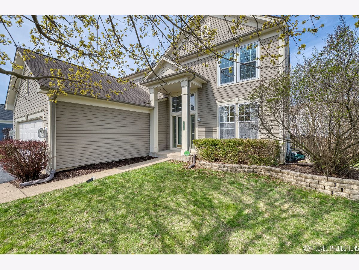
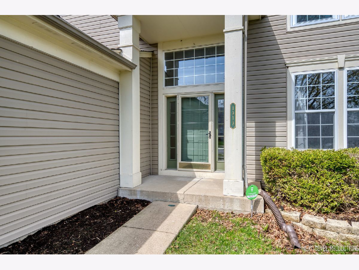
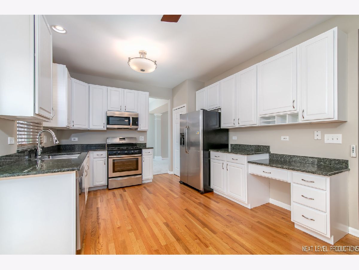
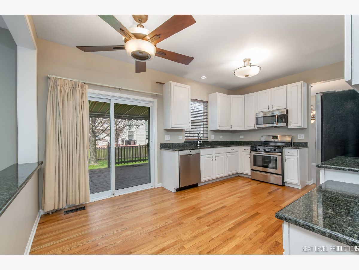
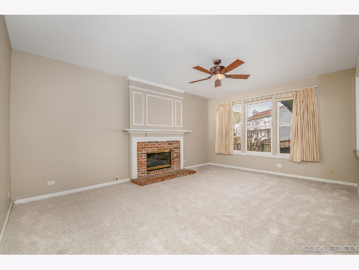
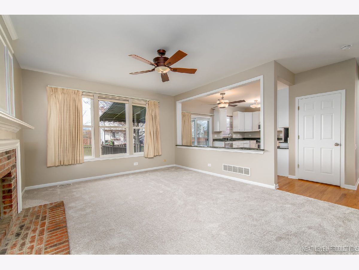
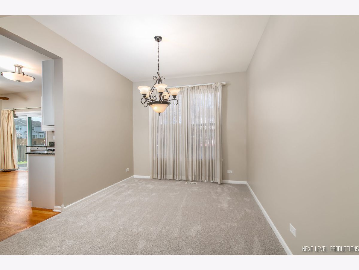
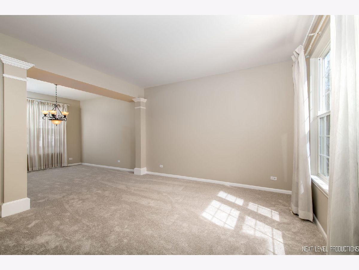
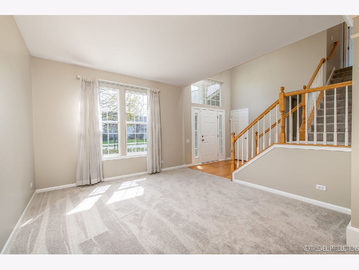
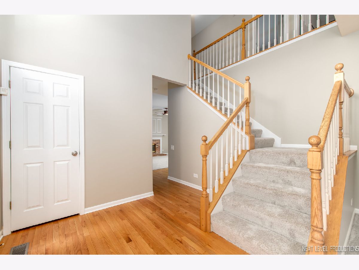
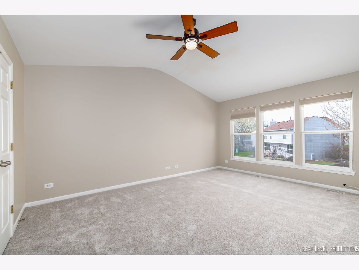
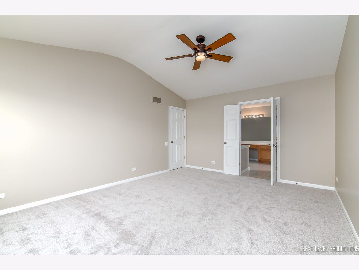
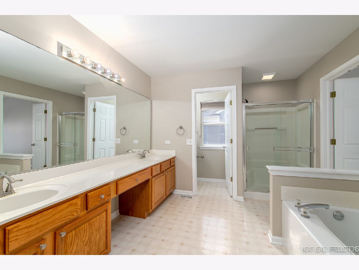
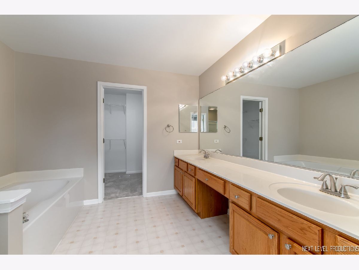
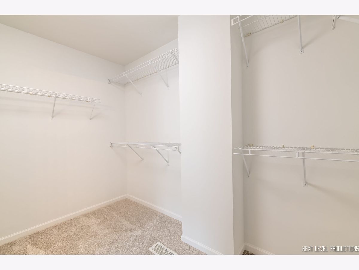
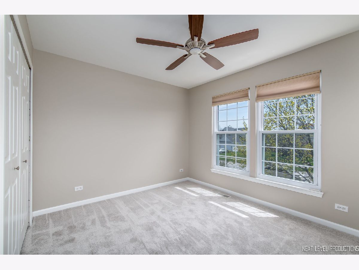
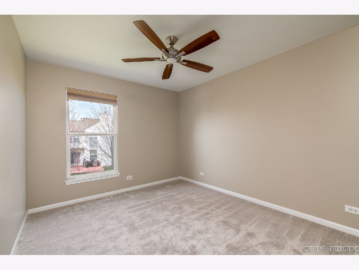
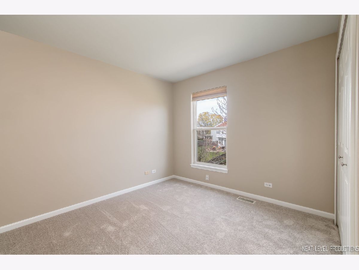
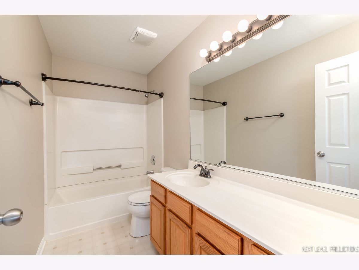
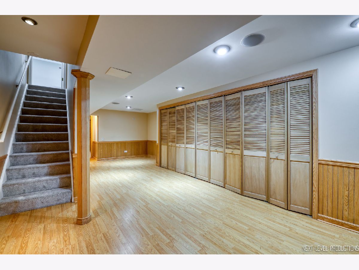
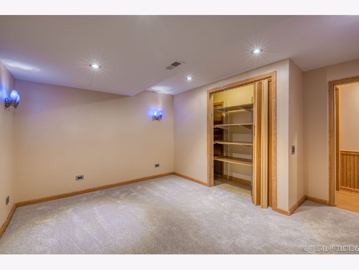
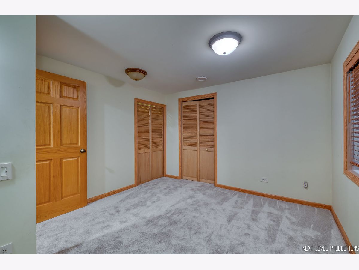
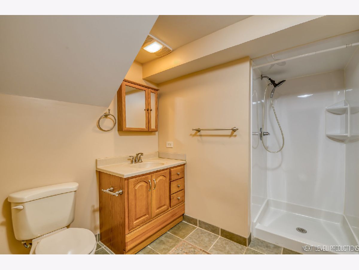
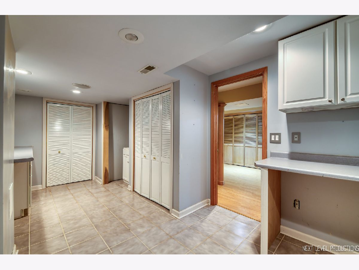
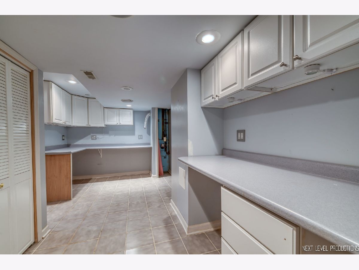
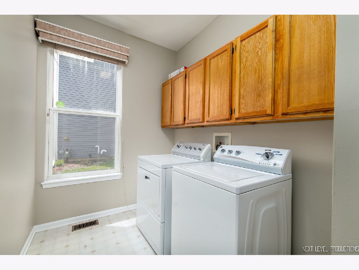
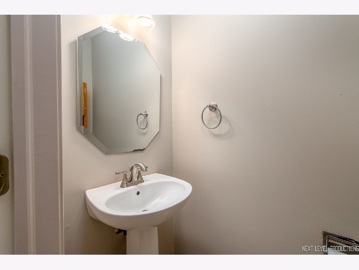
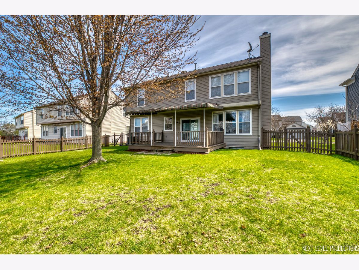
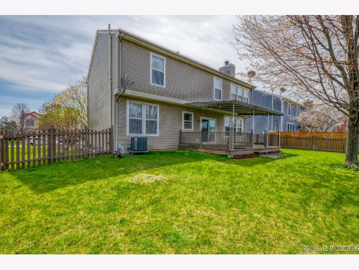
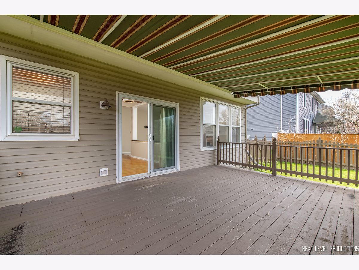
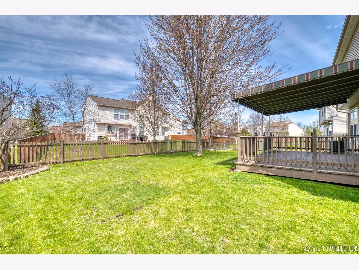
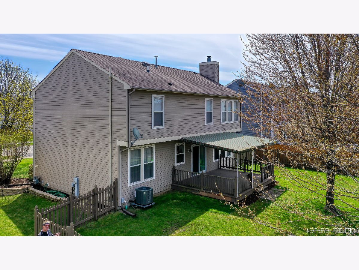
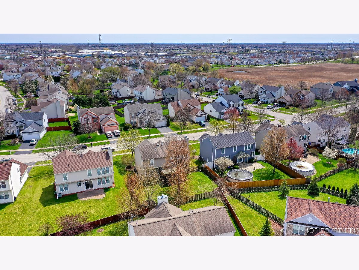
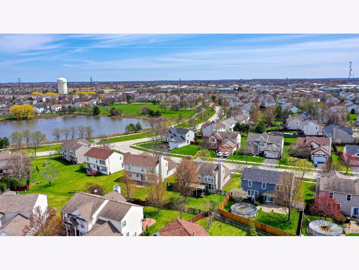
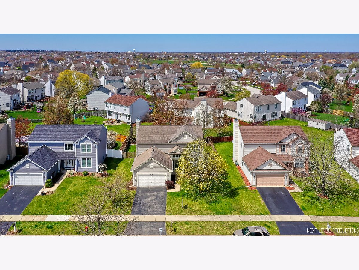
Room Specifics
Total Bedrooms: 5
Bedrooms Above Ground: 4
Bedrooms Below Ground: 1
Dimensions: —
Floor Type: Carpet
Dimensions: —
Floor Type: Carpet
Dimensions: —
Floor Type: Carpet
Dimensions: —
Floor Type: —
Full Bathrooms: 4
Bathroom Amenities: Separate Shower,Double Sink,Soaking Tub
Bathroom in Basement: 1
Rooms: Bedroom 5,Recreation Room,Workshop,Foyer,Office
Basement Description: Finished,Egress Window
Other Specifics
| 2 | |
| Concrete Perimeter | |
| Asphalt | |
| Deck, Porch, Storms/Screens | |
| Fenced Yard,Mature Trees | |
| 72X116X71X115 | |
| Unfinished | |
| Full | |
| Vaulted/Cathedral Ceilings, Hardwood Floors, First Floor Laundry, Walk-In Closet(s) | |
| Range, Microwave, Dishwasher, Refrigerator, Disposal, Stainless Steel Appliance(s) | |
| Not in DB | |
| Park, Lake, Curbs, Sidewalks, Street Lights, Street Paved | |
| — | |
| — | |
| Gas Log, Gas Starter |
Tax History
| Year | Property Taxes |
|---|---|
| 2016 | $8,503 |
| 2020 | $8,218 |
Contact Agent
Nearby Similar Homes
Nearby Sold Comparables
Contact Agent
Listing Provided By
Century 21 Affiliated






