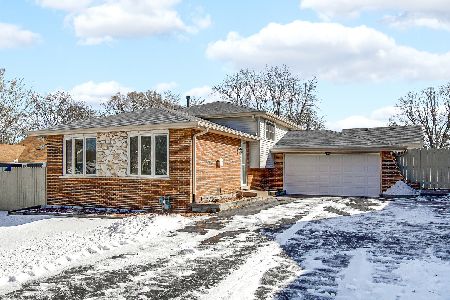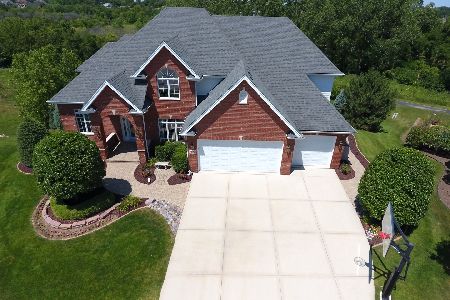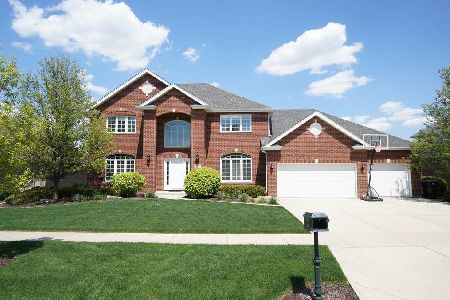19123 Loveland Court, Mokena, Illinois 60448
$633,000
|
Sold
|
|
| Status: | Closed |
| Sqft: | 0 |
| Cost/Sqft: | — |
| Beds: | 6 |
| Baths: | 5 |
| Year Built: | 2005 |
| Property Taxes: | $12,830 |
| Days On Market: | 2732 |
| Lot Size: | 0,33 |
Description
SOLD BELOW MARKET VALUE!! Relocation company purchased home for $655K from seller and sold to new owner at extreme discount to unload inventory. Appraised twice for $660K. See attached appraisals. STUNNING Boulder Ridge 2 Story home! In-ground pool + plenty of yard space! Large eat in kitchen with upgraded glazed cabinetry. All Pella windows. 3 car garage with epoxy floor. NEW hot water heater (2016), NEW dishwasher (2017), NEW pool liner (2018), high efficiency pool pump (2017), and rebuilt pool heater (2016)! Updated light fixtures and LED lighting throughout! Walkout basement, full bath, plenty of storage space, and open living area! 10' ceiling in family room with custom stone fireplace mantle. New Lenox grade schools & Lincoln-Way Central High School. Less than 4 Miles to I-355 & Silver Cross!
Property Specifics
| Single Family | |
| — | |
| — | |
| 2005 | |
| Full,Walkout | |
| 2 STORY | |
| Yes | |
| 0.33 |
| Will | |
| Boulder Ridge | |
| 550 / Annual | |
| Other | |
| Lake Michigan | |
| Public Sewer | |
| 10070457 | |
| 1508122010330000 |
Nearby Schools
| NAME: | DISTRICT: | DISTANCE: | |
|---|---|---|---|
|
Grade School
Spencer Trail Kindergarten Cente |
122 | — | |
|
Middle School
Alex M Martino Junior High Schoo |
122 | Not in DB | |
|
High School
Lincoln-way Central High School |
210 | Not in DB | |
|
Alternate Elementary School
Spencer Point Elementary School |
— | Not in DB | |
Property History
| DATE: | EVENT: | PRICE: | SOURCE: |
|---|---|---|---|
| 25 Jun, 2014 | Sold | $581,000 | MRED MLS |
| 20 May, 2014 | Under contract | $599,808 | MRED MLS |
| — | Last price change | $624,808 | MRED MLS |
| 12 Mar, 2014 | Listed for sale | $649,808 | MRED MLS |
| 29 Oct, 2018 | Sold | $633,000 | MRED MLS |
| 11 Sep, 2018 | Under contract | $655,000 | MRED MLS |
| 4 Sep, 2018 | Listed for sale | $655,000 | MRED MLS |
Room Specifics
Total Bedrooms: 6
Bedrooms Above Ground: 6
Bedrooms Below Ground: 0
Dimensions: —
Floor Type: Carpet
Dimensions: —
Floor Type: Carpet
Dimensions: —
Floor Type: Carpet
Dimensions: —
Floor Type: —
Dimensions: —
Floor Type: —
Full Bathrooms: 5
Bathroom Amenities: Double Sink,Soaking Tub
Bathroom in Basement: 1
Rooms: Bedroom 5,Bedroom 6,Recreation Room,Exercise Room,Storage
Basement Description: Finished
Other Specifics
| 3 | |
| Concrete Perimeter | |
| Concrete | |
| Deck, Patio, In Ground Pool | |
| Cul-De-Sac,Landscaped,Water View,Wooded | |
| 92 X 141 X 91 X 142 X 159 | |
| — | |
| Full | |
| Hardwood Floors, Heated Floors, First Floor Bedroom, In-Law Arrangement, Second Floor Laundry, First Floor Full Bath | |
| Range, Dishwasher, Refrigerator, Washer, Dryer, Disposal, Stainless Steel Appliance(s) | |
| Not in DB | |
| Sidewalks, Street Lights, Street Paved | |
| — | |
| — | |
| Gas Starter |
Tax History
| Year | Property Taxes |
|---|---|
| 2014 | $11,790 |
| 2018 | $12,830 |
Contact Agent
Nearby Similar Homes
Nearby Sold Comparables
Contact Agent
Listing Provided By
Century 21 Pride Realty









