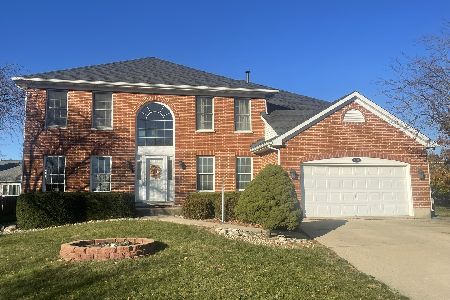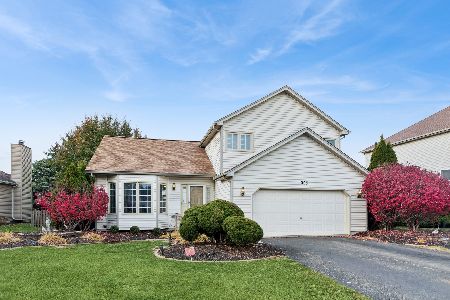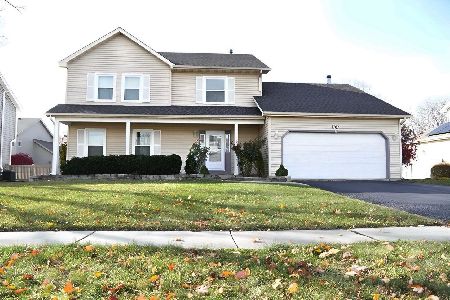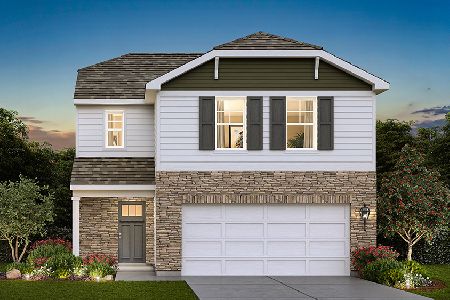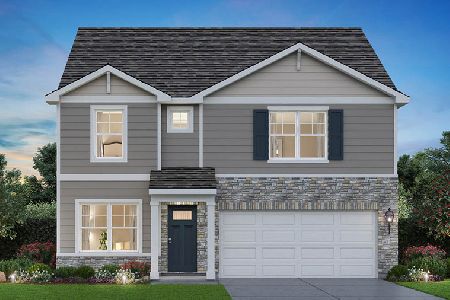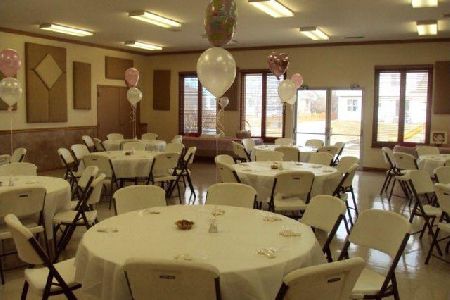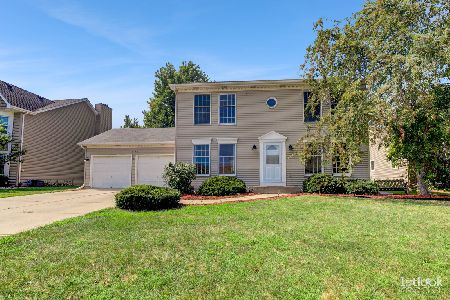1913 Chestnut Hill Road, Plainfield, Illinois 60586
$246,000
|
Sold
|
|
| Status: | Closed |
| Sqft: | 2,396 |
| Cost/Sqft: | $104 |
| Beds: | 4 |
| Baths: | 4 |
| Year Built: | 1992 |
| Property Taxes: | $5,891 |
| Days On Market: | 3759 |
| Lot Size: | 0,23 |
Description
This tastefully updated "Bristol" model 2-story home features 4 bedrooms, 3 full/1 half baths. The home is loaded with upgrades including premium storm & screen door at front entry, white colonist six-panel interior doors & trim, hardwood floors in the foyer/hall/living room/dining room/family room/half bath and Master Bedroom. There are ceramic tiled floors in the kitchen/breakfast area/laundry room and full baths. Kitchen has stainless steel appliances/maple cabinets/granite countertops with custom glass backsplash. The family room has vaulted ceiling, lighted ceiling fan & floor-to-ceiling brick fireplace. The huge master bedroom has a "California" closet & luxury master bath with whirlpool tub/separate shower and double bowl sinks. Bedroom #2 features its own separate full bath. The home also features newer upgraded light fixtures throughout. Outside, the backyard is fenced, has a large concrete patio, is nicely landscaped and the attached garage has an upgraded concrete driveway.
Property Specifics
| Single Family | |
| — | |
| Traditional | |
| 1992 | |
| Full | |
| BRISTOL | |
| No | |
| 0.23 |
| Will | |
| Brighton Lakes | |
| 85 / Monthly | |
| Clubhouse,Exercise Facilities,Pool | |
| Public | |
| Public Sewer | |
| 09055184 | |
| 0603334020220000 |
Nearby Schools
| NAME: | DISTRICT: | DISTANCE: | |
|---|---|---|---|
|
Grade School
River View Elementary School |
202 | — | |
|
Middle School
Timber Ridge Middle School |
202 | Not in DB | |
|
High School
Plainfield Central High School |
202 | Not in DB | |
Property History
| DATE: | EVENT: | PRICE: | SOURCE: |
|---|---|---|---|
| 17 Dec, 2015 | Sold | $246,000 | MRED MLS |
| 18 Oct, 2015 | Under contract | $249,900 | MRED MLS |
| 3 Oct, 2015 | Listed for sale | $249,900 | MRED MLS |
Room Specifics
Total Bedrooms: 4
Bedrooms Above Ground: 4
Bedrooms Below Ground: 0
Dimensions: —
Floor Type: Carpet
Dimensions: —
Floor Type: Carpet
Dimensions: —
Floor Type: Carpet
Full Bathrooms: 4
Bathroom Amenities: Whirlpool,Separate Shower
Bathroom in Basement: 0
Rooms: No additional rooms
Basement Description: Unfinished
Other Specifics
| 2 | |
| Concrete Perimeter | |
| Concrete | |
| Patio | |
| Corner Lot,Fenced Yard | |
| 75X131 | |
| — | |
| Full | |
| Vaulted/Cathedral Ceilings, Hardwood Floors, First Floor Laundry | |
| Range, Microwave, Dishwasher, Refrigerator, Washer, Dryer | |
| Not in DB | |
| — | |
| — | |
| — | |
| Wood Burning |
Tax History
| Year | Property Taxes |
|---|---|
| 2015 | $5,891 |
Contact Agent
Nearby Similar Homes
Nearby Sold Comparables
Contact Agent
Listing Provided By
Coldwell Banker Residential

