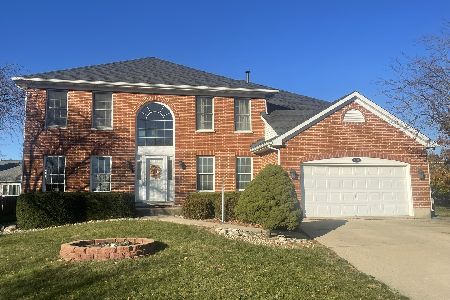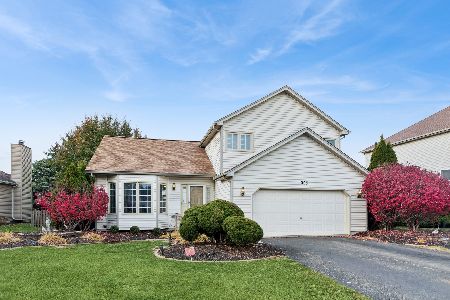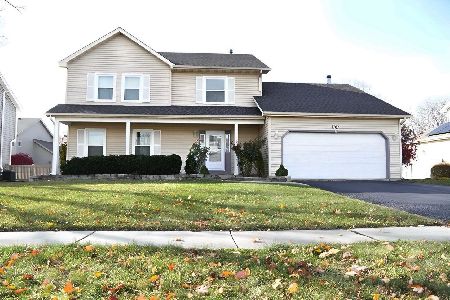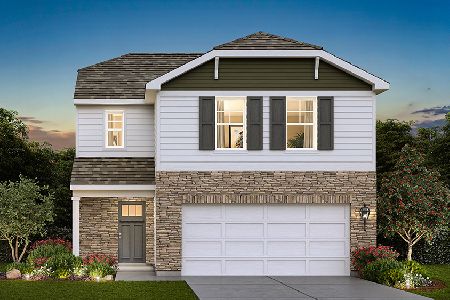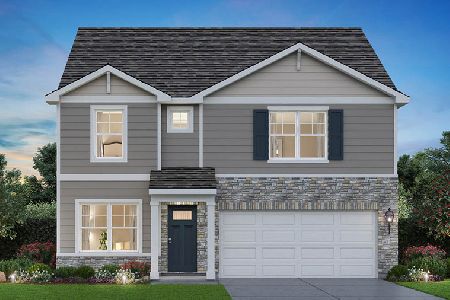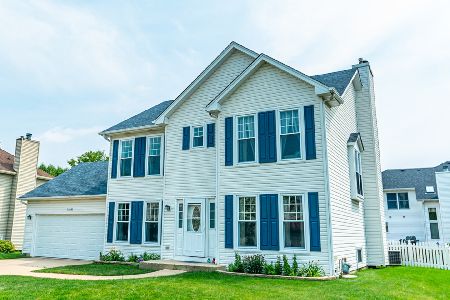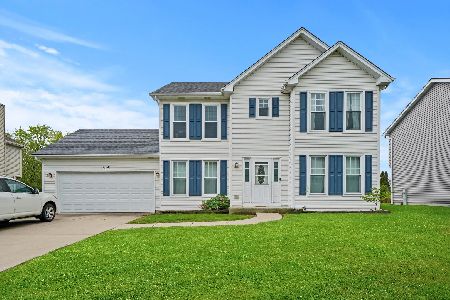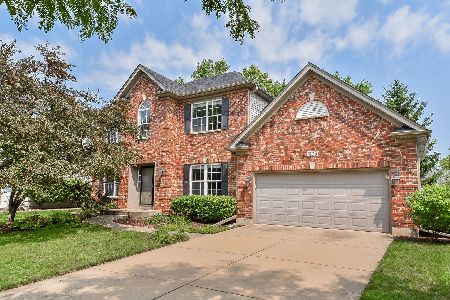5102 Brighton Lane, Plainfield, Illinois 60586
$306,000
|
Sold
|
|
| Status: | Closed |
| Sqft: | 2,584 |
| Cost/Sqft: | $116 |
| Beds: | 4 |
| Baths: | 3 |
| Year Built: | 1993 |
| Property Taxes: | $5,907 |
| Days On Market: | 1873 |
| Lot Size: | 0,17 |
Description
Outstanding well kept 2-story in popular Brighton Lakes, Plainfield. Enjoy (affordably) community pool and pool house as well! Stunning entry opens to private dining room & living room. Oversized kitchen (includes all appliances) with island overhang and dinette area open to super family room with brick raised hearth fireplace complete with complimentary custom book shelves on each side! Loads of light/windows. Patio door leads to deck & large fenced established yard. Convenient 1st floor laundry and powder room complete the 1st floor. Upstairs enjoy owners suite with private spa bath including whirlpool tub, planter insert & separate shower. Dual closets are great! 3 additional bedrooms and secondary hall bath complete the upstairs all open to staircase below. Full basement partially finished for game room with pool table and bar! Loads of unfinished necessary storage area as well. Well landscaped and super well kept this home is a must see and will sell fast! Brick Georgian style front, oversized 2.5 attached garage & even panel interior doors. A lovely home, so hurry!
Property Specifics
| Single Family | |
| — | |
| American 4-Sq. | |
| 1993 | |
| Full | |
| KENSINGTON | |
| No | |
| 0.17 |
| Will | |
| Brighton Lakes | |
| 80 / Monthly | |
| Insurance,Clubhouse,Pool | |
| Public | |
| Public Sewer | |
| 10943568 | |
| 0333402004000000 |
Nearby Schools
| NAME: | DISTRICT: | DISTANCE: | |
|---|---|---|---|
|
Grade School
Wesmere Elementary School |
202 | — | |
|
Middle School
Timber Ridge Middle School |
202 | Not in DB | |
|
High School
Plainfield Central High School |
202 | Not in DB | |
Property History
| DATE: | EVENT: | PRICE: | SOURCE: |
|---|---|---|---|
| 11 Jan, 2021 | Sold | $306,000 | MRED MLS |
| 9 Dec, 2020 | Under contract | $299,900 | MRED MLS |
| 30 Nov, 2020 | Listed for sale | $299,900 | MRED MLS |
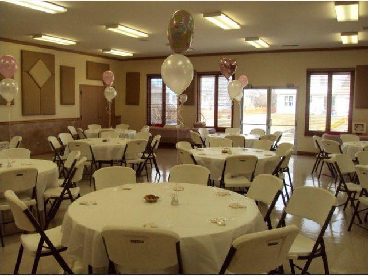
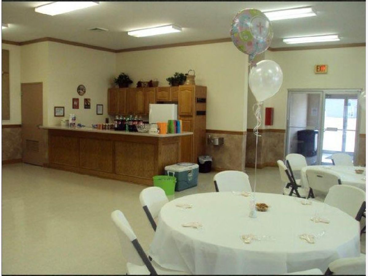
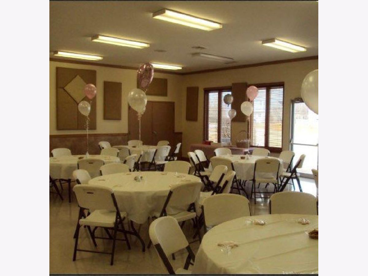
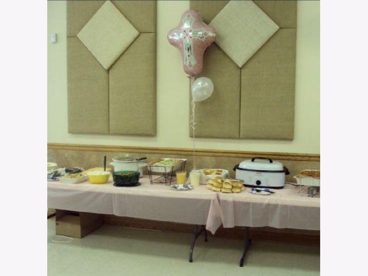
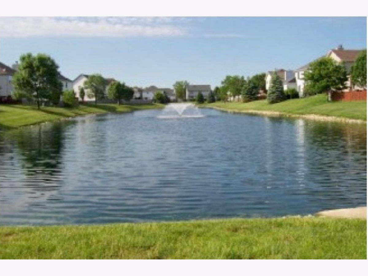
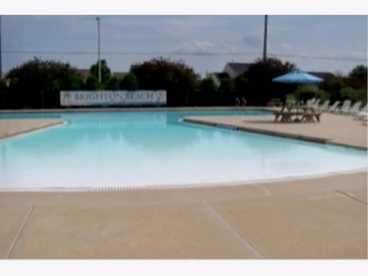
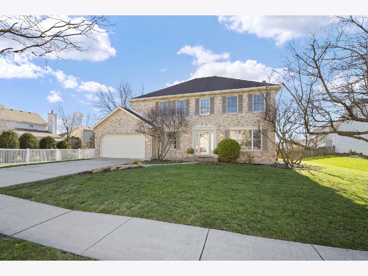
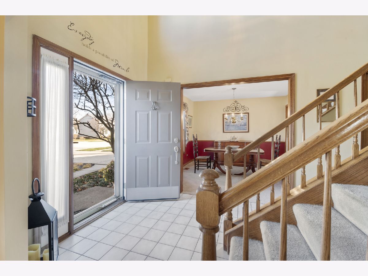
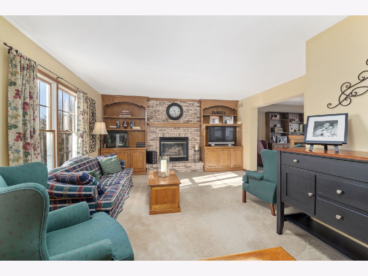
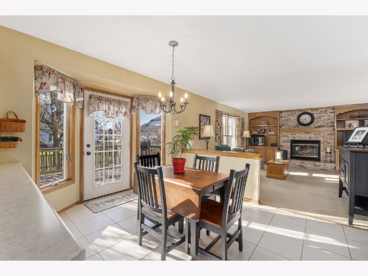
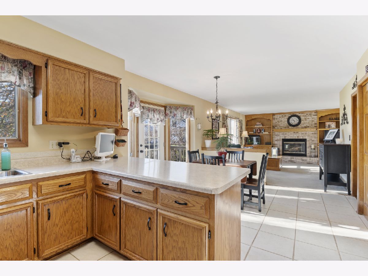
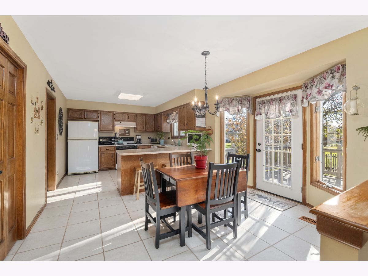
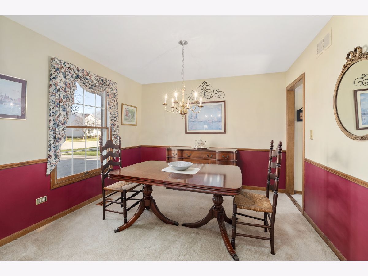
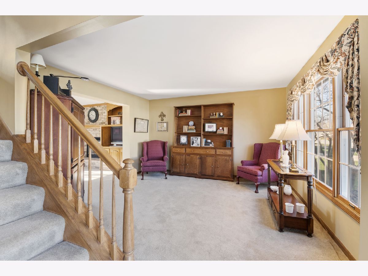
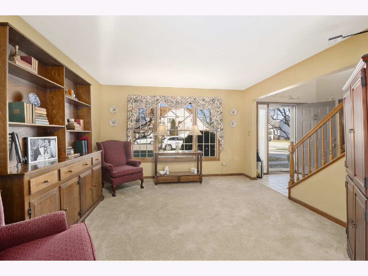
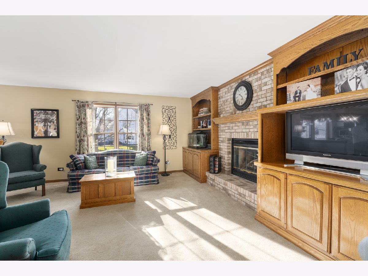
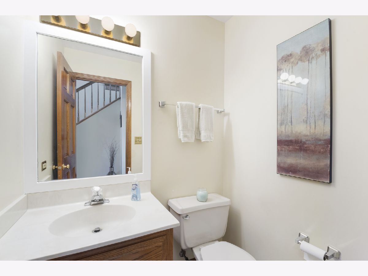
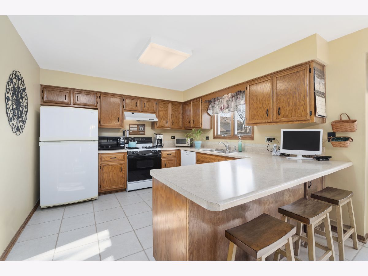
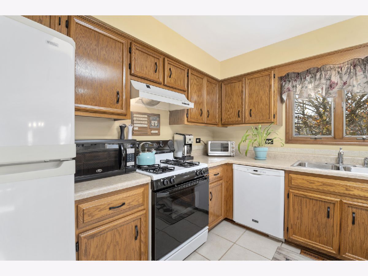
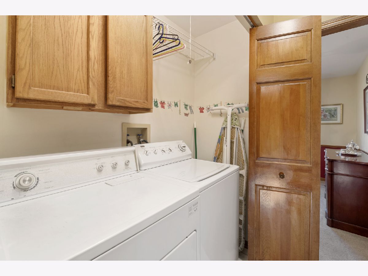
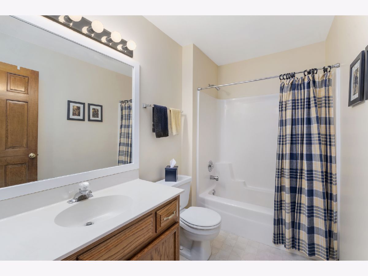
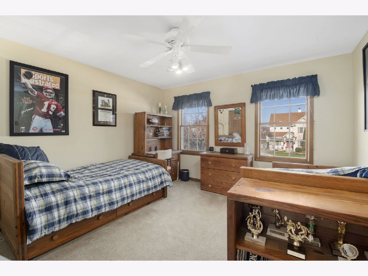
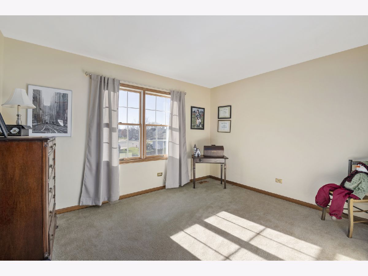
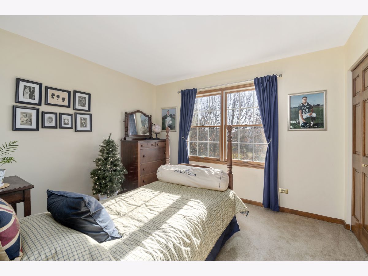
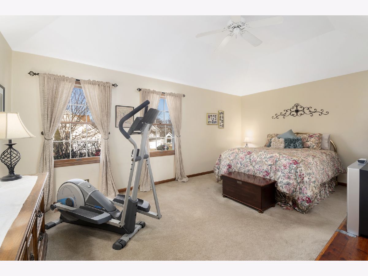
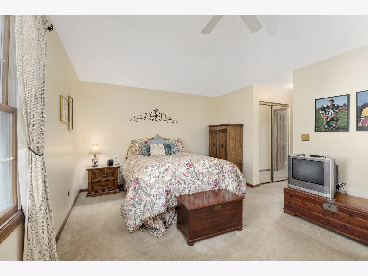
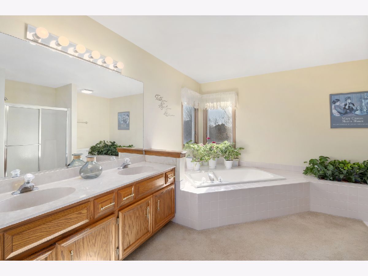
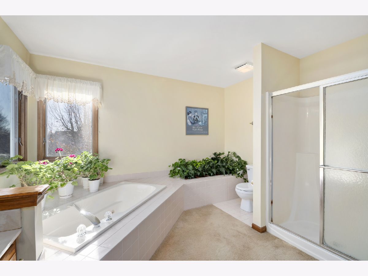
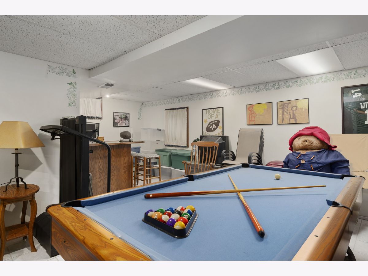
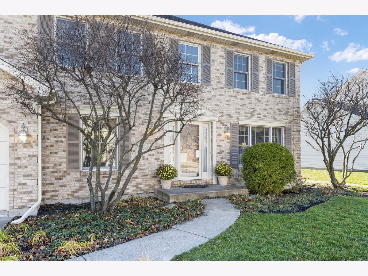
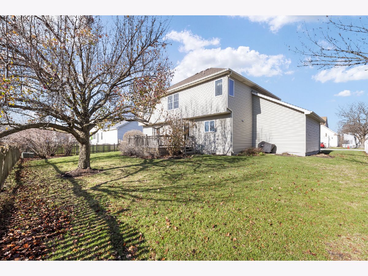
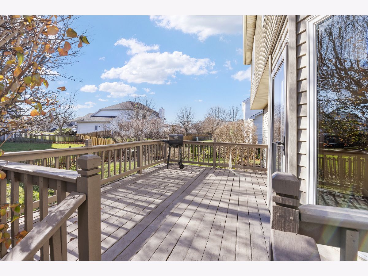
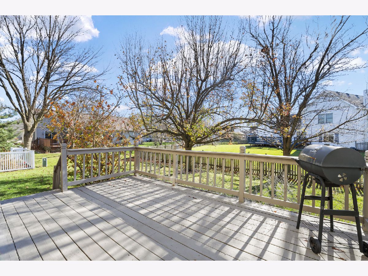
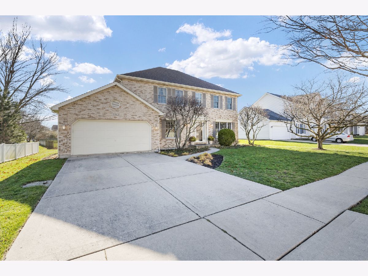
Room Specifics
Total Bedrooms: 4
Bedrooms Above Ground: 4
Bedrooms Below Ground: 0
Dimensions: —
Floor Type: Carpet
Dimensions: —
Floor Type: Carpet
Dimensions: —
Floor Type: Carpet
Full Bathrooms: 3
Bathroom Amenities: —
Bathroom in Basement: 0
Rooms: No additional rooms
Basement Description: Partially Finished,Storage Space
Other Specifics
| 2.5 | |
| — | |
| Concrete | |
| — | |
| — | |
| 75X100 | |
| — | |
| Full | |
| Vaulted/Cathedral Ceilings, First Floor Laundry, Built-in Features, Bookcases, Open Floorplan, Drapes/Blinds, Separate Dining Room | |
| Range, Microwave, Dishwasher, Refrigerator, Washer, Dryer, Disposal | |
| Not in DB | |
| Clubhouse, Park, Pool, Lake, Curbs, Sidewalks, Street Lights, Street Paved | |
| — | |
| — | |
| Gas Starter |
Tax History
| Year | Property Taxes |
|---|---|
| 2021 | $5,907 |
Contact Agent
Nearby Similar Homes
Nearby Sold Comparables
Contact Agent
Listing Provided By
RE/MAX Ultimate Professionals

