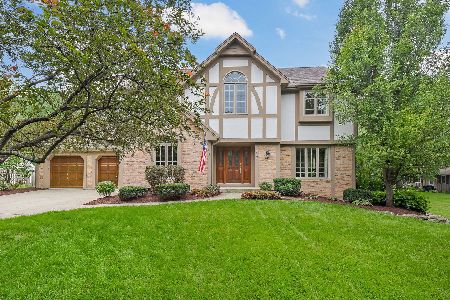1913 Summit Street, Wheaton, Illinois 60187
$360,000
|
Sold
|
|
| Status: | Closed |
| Sqft: | 2,016 |
| Cost/Sqft: | $184 |
| Beds: | 4 |
| Baths: | 3 |
| Year Built: | 1974 |
| Property Taxes: | $8,822 |
| Days On Market: | 3738 |
| Lot Size: | 0,23 |
Description
Just move in to this newly-refreshed north Wheaton home! Located on a quiet street but minutes away from downtown Wheaton shopping and dining, this home has all brand-new carpet and fresh paint inside and out. Living room features crown molding and a beautiful painted brick fireplace. Dining room boasts crown molding, chair rail and pocket doors leading to kitchen. Spacious kitchen has granite counters and island, and flows into family room/eating area. Step out onto the large screened-in porch from the family room and enjoy the private back yard with brick patio. Large master bedroom has walk-in closet and sitting area; separate shower and whirpool tub in master bath. Full basement features finished rec room plus huge unfinished area for storage or your own finishing touches. Highly-rated Glen Ellyn schools!
Property Specifics
| Single Family | |
| — | |
| — | |
| 1974 | |
| Full | |
| — | |
| No | |
| 0.23 |
| Du Page | |
| — | |
| 0 / Not Applicable | |
| None | |
| Public | |
| Public Sewer | |
| 09076078 | |
| 0510105038 |
Nearby Schools
| NAME: | DISTRICT: | DISTANCE: | |
|---|---|---|---|
|
Grade School
Churchill Elementary School |
41 | — | |
|
Middle School
Hadley Junior High School |
41 | Not in DB | |
|
High School
Glenbard West High School |
87 | Not in DB | |
Property History
| DATE: | EVENT: | PRICE: | SOURCE: |
|---|---|---|---|
| 28 Jan, 2016 | Sold | $360,000 | MRED MLS |
| 8 Dec, 2015 | Under contract | $370,000 | MRED MLS |
| — | Last price change | $400,000 | MRED MLS |
| 30 Oct, 2015 | Listed for sale | $400,000 | MRED MLS |
Room Specifics
Total Bedrooms: 4
Bedrooms Above Ground: 4
Bedrooms Below Ground: 0
Dimensions: —
Floor Type: Carpet
Dimensions: —
Floor Type: Carpet
Dimensions: —
Floor Type: Carpet
Full Bathrooms: 3
Bathroom Amenities: Whirlpool,Separate Shower,Soaking Tub
Bathroom in Basement: 0
Rooms: Enclosed Porch,Recreation Room,Storage
Basement Description: Partially Finished
Other Specifics
| 2 | |
| Concrete Perimeter | |
| Asphalt | |
| Patio, Porch | |
| — | |
| 10086 | |
| — | |
| Full | |
| Vaulted/Cathedral Ceilings, Skylight(s), Hardwood Floors | |
| Range, Microwave, Dishwasher, Refrigerator, Washer, Dryer, Disposal | |
| Not in DB | |
| Sidewalks, Street Lights, Street Paved | |
| — | |
| — | |
| Gas Starter |
Tax History
| Year | Property Taxes |
|---|---|
| 2016 | $8,822 |
Contact Agent
Nearby Similar Homes
Nearby Sold Comparables
Contact Agent
Listing Provided By
Keller Williams Infinity






