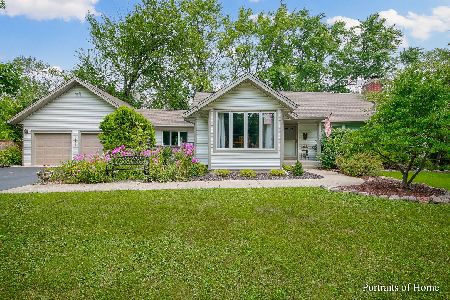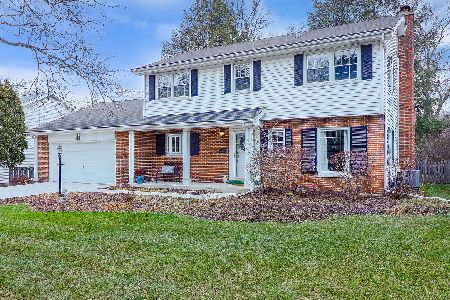1412 Wendover Lane, Wheaton, Illinois 60187
$680,000
|
Sold
|
|
| Status: | Closed |
| Sqft: | 2,800 |
| Cost/Sqft: | $250 |
| Beds: | 4 |
| Baths: | 4 |
| Year Built: | 1989 |
| Property Taxes: | $13,591 |
| Days On Market: | 1617 |
| Lot Size: | 0,32 |
Description
Fantastic Open Floor plan for this North Wheaton Home in a Cul-de-Sac location! For those who love to cook- this kitchen is in the heart of the home overlooking a "park-like" yard! The chef's kitchen boasts stainless steel appliances, custom cabinets, granite counters, a large island, look through wine bar and eating area. There is access from the eating area to the spacious screened porch and deck with a built in hot tub that overlooks the yard. The kitchen has an open concept to the family room with one of the gas fireplaces. The main bedroom has tray ceilings and access to the open loft library area. There is a large private bathroom that was redone with a separate glass shower and soaking tub, two sinks and large walk in closet. The bright and spacious finished English basement has a full bath, 2nd fireplace, recreation room, storage and den/workout room! This Lautz built home has so much to offer with the beautiful foyer, hardwood floors, amazing trim and crown molding, all new Marvin windows, newer roof, new furnace and a/c. Too many upgrades and features to list. Highly desirable Glen Ellyn schools! Free standing bar in basement does not stay
Property Specifics
| Single Family | |
| — | |
| — | |
| 1989 | |
| Full,English | |
| — | |
| No | |
| 0.32 |
| Du Page | |
| — | |
| — / Not Applicable | |
| None | |
| Lake Michigan | |
| Public Sewer | |
| 11195411 | |
| 0510105058 |
Nearby Schools
| NAME: | DISTRICT: | DISTANCE: | |
|---|---|---|---|
|
Grade School
Churchill Elementary School |
41 | — | |
|
Middle School
Hadley Junior High School |
41 | Not in DB | |
|
High School
Glenbard West High School |
87 | Not in DB | |
Property History
| DATE: | EVENT: | PRICE: | SOURCE: |
|---|---|---|---|
| 19 Oct, 2021 | Sold | $680,000 | MRED MLS |
| 26 Aug, 2021 | Under contract | $700,000 | MRED MLS |
| 20 Aug, 2021 | Listed for sale | $700,000 | MRED MLS |

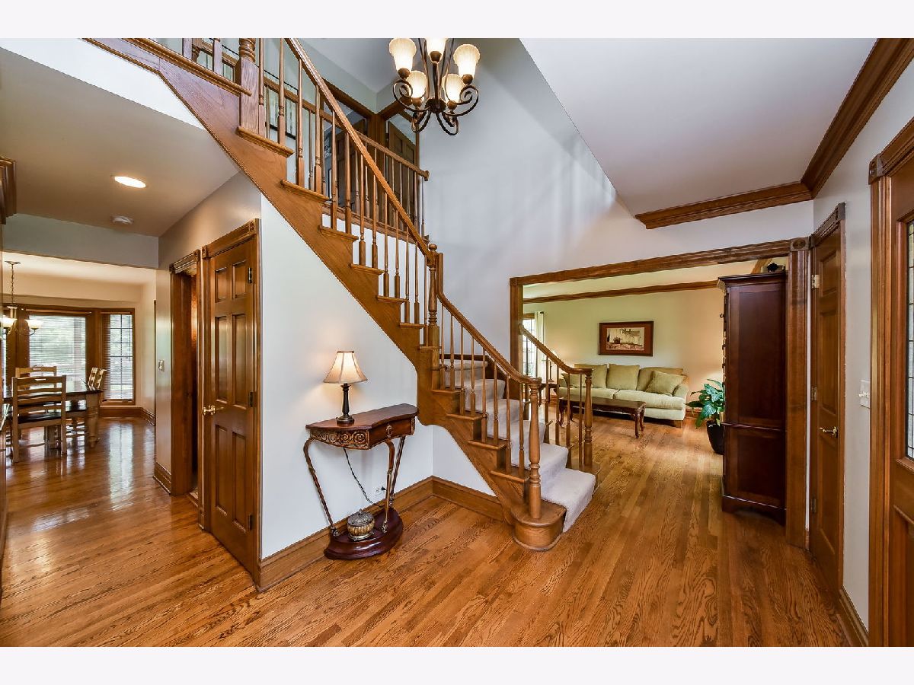
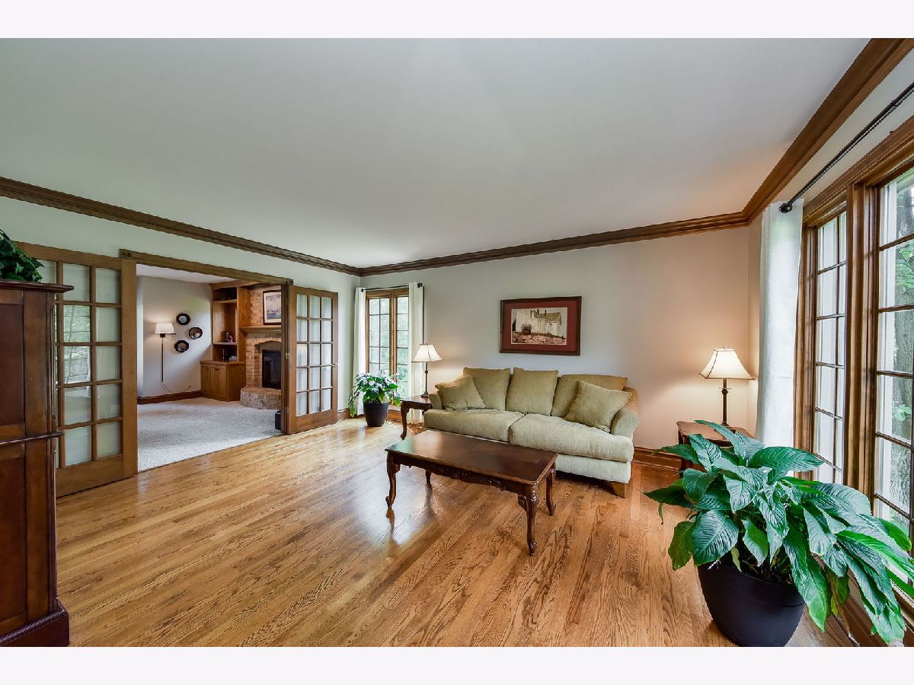
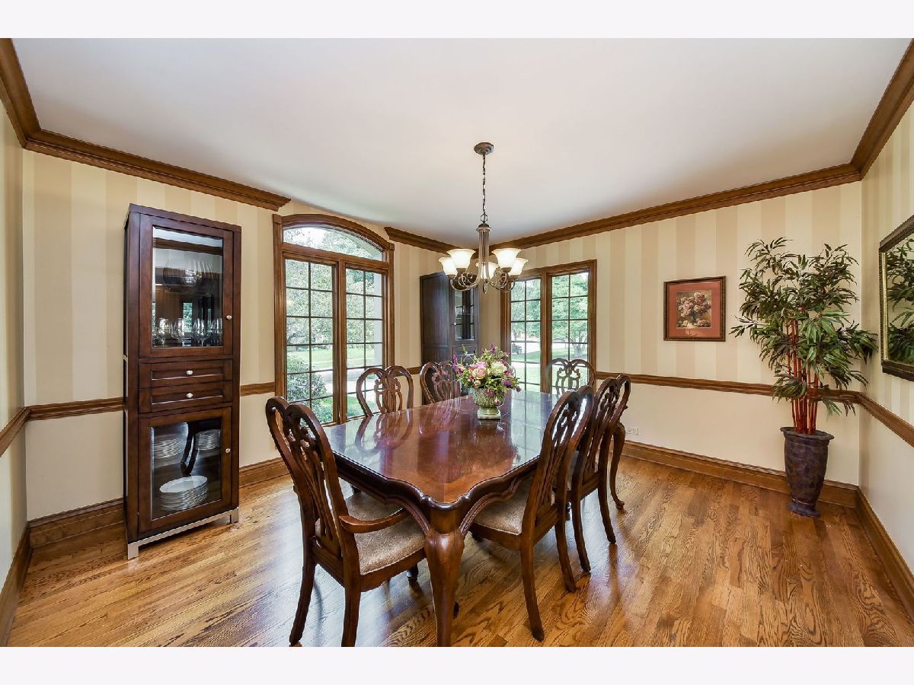
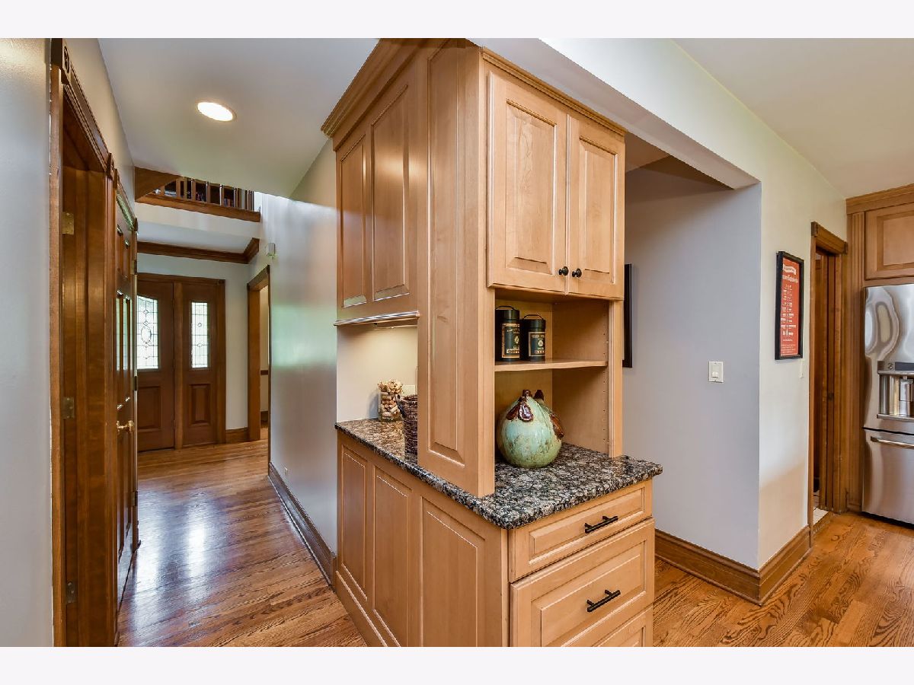







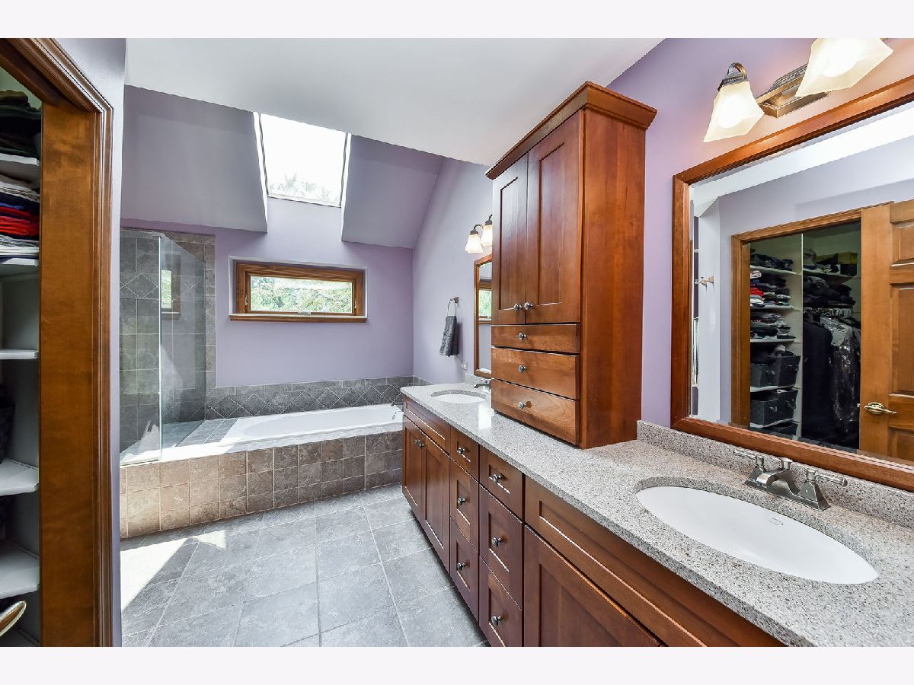














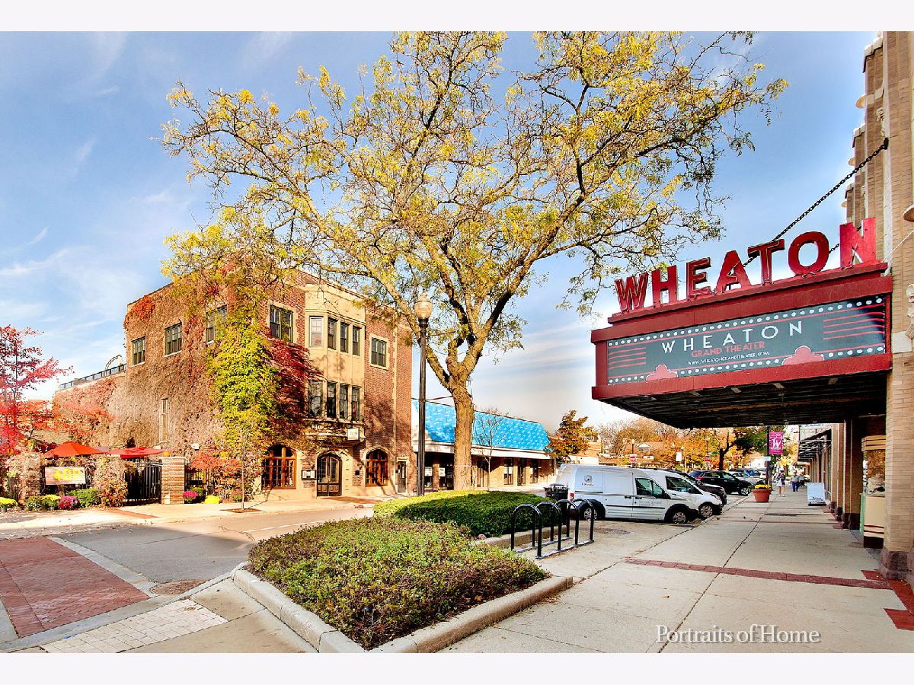




Room Specifics
Total Bedrooms: 4
Bedrooms Above Ground: 4
Bedrooms Below Ground: 0
Dimensions: —
Floor Type: Carpet
Dimensions: —
Floor Type: Carpet
Dimensions: —
Floor Type: Carpet
Full Bathrooms: 4
Bathroom Amenities: Separate Shower,Double Sink,Soaking Tub
Bathroom in Basement: 1
Rooms: Eating Area,Loft,Recreation Room,Exercise Room,Family Room,Storage,Screened Porch
Basement Description: Finished,Lookout,Rec/Family Area,Storage Space
Other Specifics
| 2 | |
| — | |
| Concrete | |
| Deck, Hot Tub, Porch Screened, Storms/Screens | |
| Cul-De-Sac | |
| 13939 | |
| — | |
| Full | |
| Bar-Wet, Hardwood Floors, First Floor Laundry, Walk-In Closet(s), Granite Counters | |
| Range, Microwave, Dishwasher, Refrigerator, Washer, Dryer, Disposal, Stainless Steel Appliance(s) | |
| Not in DB | |
| — | |
| — | |
| — | |
| Gas Log, Gas Starter |
Tax History
| Year | Property Taxes |
|---|---|
| 2021 | $13,591 |
Contact Agent
Nearby Similar Homes
Nearby Sold Comparables
Contact Agent
Listing Provided By
Berkshire Hathaway HomeServices Chicago





