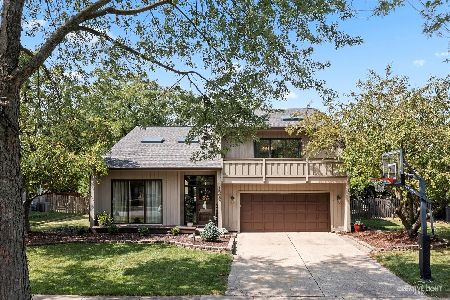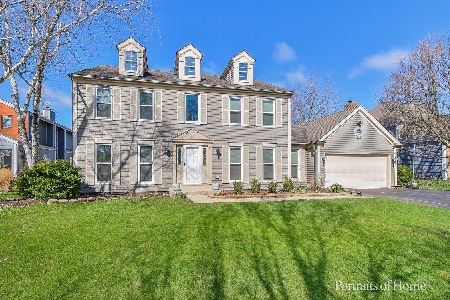1914 Berkshire Place, Wheaton, Illinois 60189
$450,000
|
Sold
|
|
| Status: | Closed |
| Sqft: | 2,632 |
| Cost/Sqft: | $171 |
| Beds: | 4 |
| Baths: | 4 |
| Year Built: | 1983 |
| Property Taxes: | $11,659 |
| Days On Market: | 1946 |
| Lot Size: | 0,25 |
Description
Exceptional curb appeal welcomes you inside, and it just keeps getting better. Delightful kitchen circa 2018 boasts maple cabinetry, granite countertops, stainless appliances and an island with seating large enough to use as a buffet, highlighted by pendant lighting. There is a breakfast room which opens up to the family room with stunning inlaid hardwood floor and a brick fireplace. The sunroom has many uses and gives access to the no-maintenance TREX deck, 2018. Mature landscaping and a fully fenced backyard is ideal for gatherings of family and friends. Upstairs the sizable master suite offers a private bath with dual vanity and large walk-in closet. Three additional bedrooms of ample size include a guest room with vaulted ceiling and abundance of light. The finished basement, with its full bath and kitchenette, could be easily transformed into an in-law suite. Roof 2011, all windows have been replaced, all new siding and front entry door 2019.
Property Specifics
| Single Family | |
| — | |
| — | |
| 1983 | |
| Full | |
| — | |
| No | |
| 0.25 |
| Du Page | |
| Stonehedge | |
| — / Not Applicable | |
| None | |
| Lake Michigan | |
| Public Sewer | |
| 10886266 | |
| 0529308014 |
Nearby Schools
| NAME: | DISTRICT: | DISTANCE: | |
|---|---|---|---|
|
Grade School
Whittier Elementary School |
200 | — | |
|
Middle School
Edison Middle School |
200 | Not in DB | |
|
High School
Wheaton Warrenville South H S |
200 | Not in DB | |
Property History
| DATE: | EVENT: | PRICE: | SOURCE: |
|---|---|---|---|
| 12 Mar, 2019 | Sold | $475,000 | MRED MLS |
| 26 Jan, 2019 | Under contract | $489,900 | MRED MLS |
| 21 Jan, 2019 | Listed for sale | $489,900 | MRED MLS |
| 14 Jan, 2021 | Sold | $450,000 | MRED MLS |
| 4 Nov, 2020 | Under contract | $450,000 | MRED MLS |
| — | Last price change | $479,900 | MRED MLS |
| 29 Sep, 2020 | Listed for sale | $479,900 | MRED MLS |
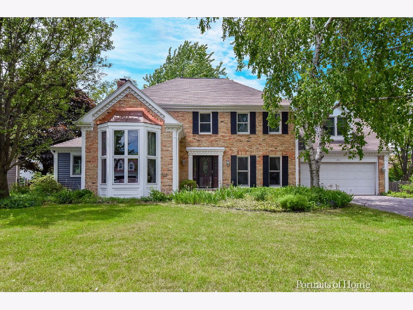
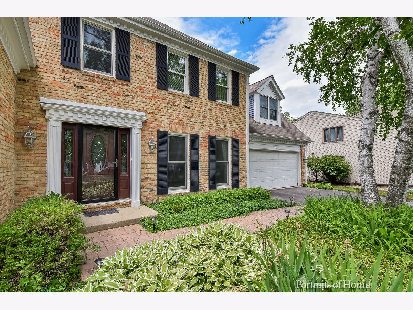
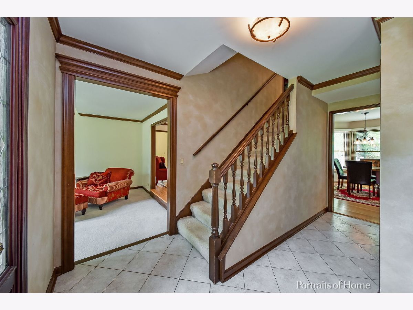
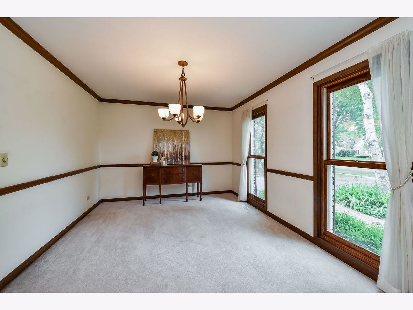
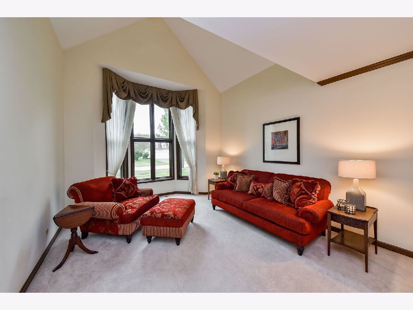
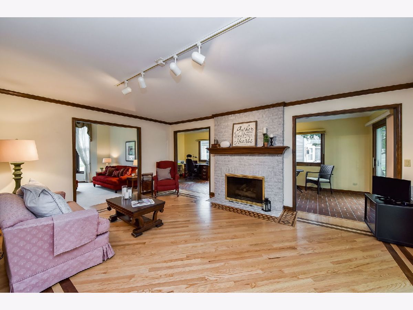
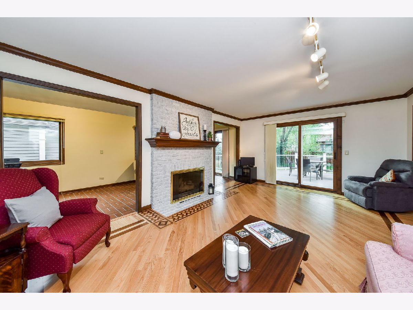
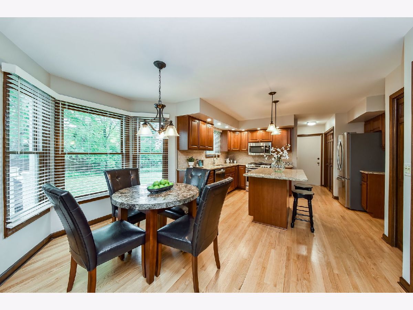
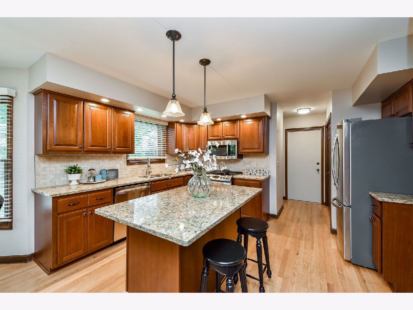
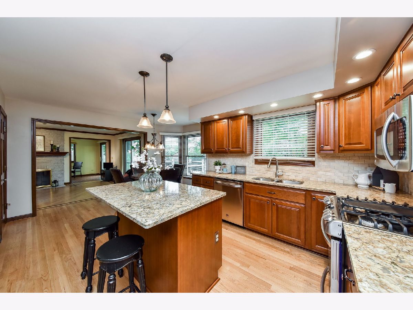
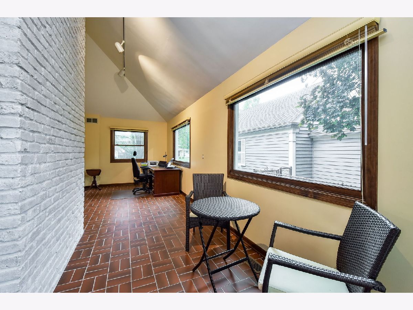
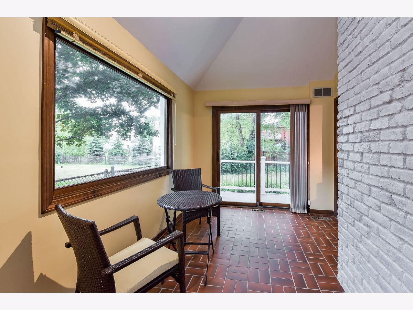
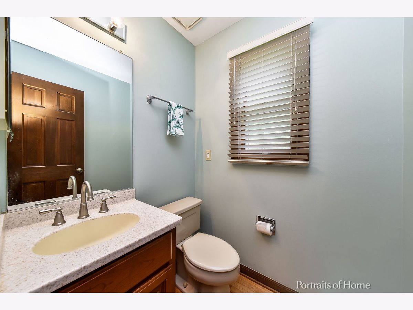
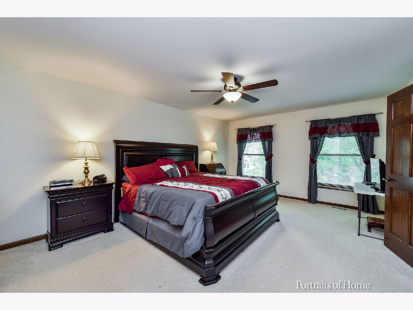
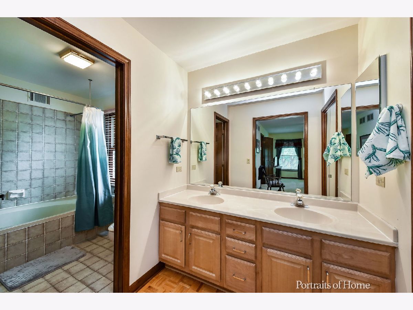
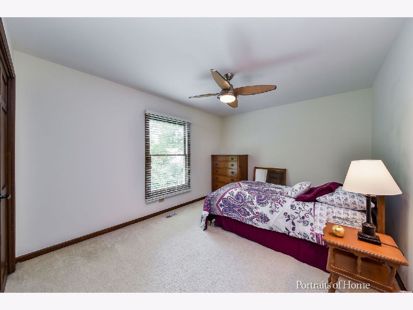
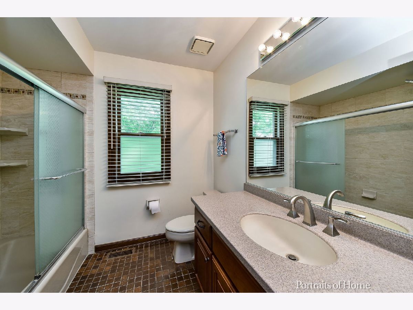
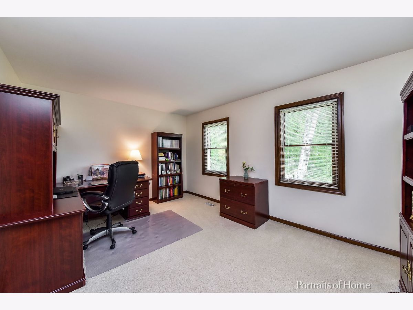
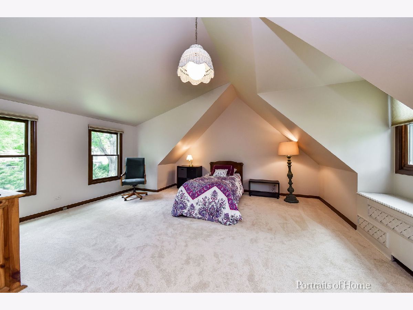
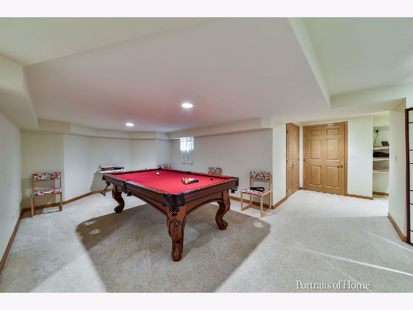
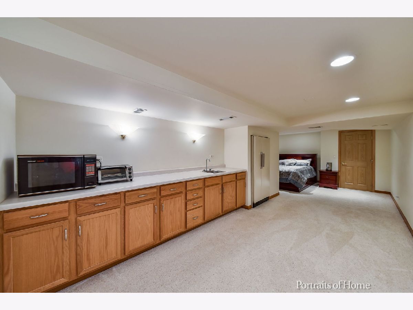
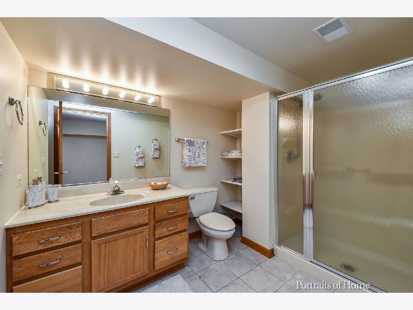
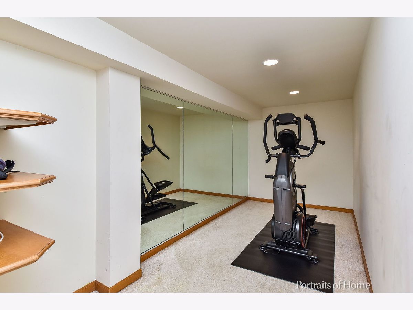
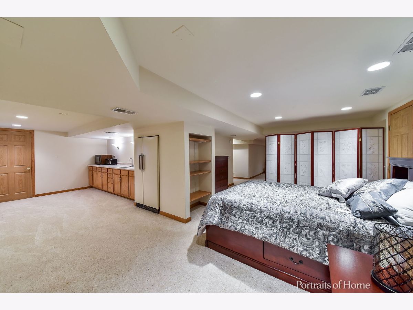
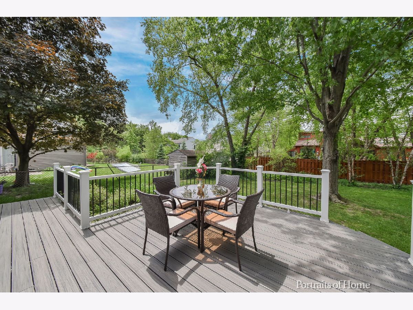
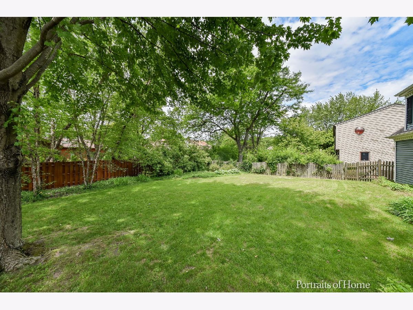
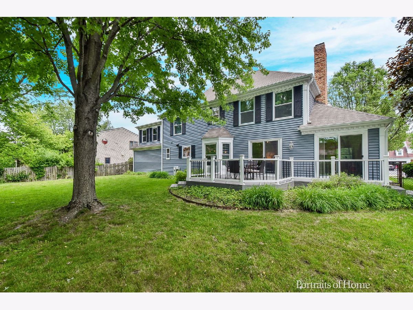
Room Specifics
Total Bedrooms: 4
Bedrooms Above Ground: 4
Bedrooms Below Ground: 0
Dimensions: —
Floor Type: Carpet
Dimensions: —
Floor Type: Carpet
Dimensions: —
Floor Type: Carpet
Full Bathrooms: 4
Bathroom Amenities: Whirlpool,Double Sink
Bathroom in Basement: 1
Rooms: Recreation Room,Sun Room
Basement Description: Finished
Other Specifics
| 2 | |
| — | |
| — | |
| — | |
| — | |
| 78 X 132 | |
| — | |
| Full | |
| — | |
| Range, Microwave, Dishwasher, Refrigerator, Washer, Dryer, Disposal, Stainless Steel Appliance(s) | |
| Not in DB | |
| — | |
| — | |
| — | |
| Gas Starter |
Tax History
| Year | Property Taxes |
|---|---|
| 2019 | $11,490 |
| 2021 | $11,659 |
Contact Agent
Nearby Similar Homes
Nearby Sold Comparables
Contact Agent
Listing Provided By
Fathom Realty IL LLC




