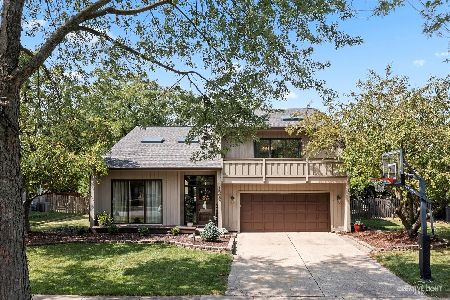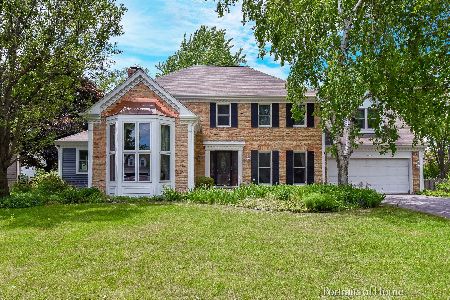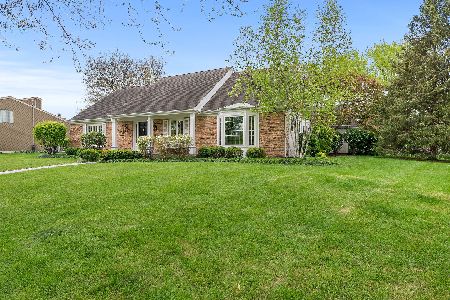1304 Brighton Drive, Wheaton, Illinois 60187
$371,250
|
Sold
|
|
| Status: | Closed |
| Sqft: | 2,000 |
| Cost/Sqft: | $199 |
| Beds: | 3 |
| Baths: | 2 |
| Year Built: | 1982 |
| Property Taxes: | $7,649 |
| Days On Market: | 4558 |
| Lot Size: | 0,34 |
Description
Beautiful Airhardt Ranch in Stonehedge Subdivision! Vaulted Ceilings, Skylights, 4 Sliding Glass Doors, 3 Patios, Florida Room & Walls of Windows Highlight the Open Floor Plan & Gorgeous Landscape. 1/3 Acre Corner Lot Near Park. Kitchen w New Corian Counters, SS Appl, Cozy Brkfast Area! MBR w Private Bath & WIC! Hardwood, Fireplace, 15k Kohler Generator, Sprinklers, Lighted Ceiling Fans! Large Bsmt! Too Much To List!
Property Specifics
| Single Family | |
| — | |
| Ranch | |
| 1982 | |
| Partial | |
| AIRHARDT RANCH | |
| No | |
| 0.34 |
| Du Page | |
| Stonehedge | |
| 0 / Not Applicable | |
| None | |
| Lake Michigan | |
| Public Sewer | |
| 08412496 | |
| 0529308003 |
Nearby Schools
| NAME: | DISTRICT: | DISTANCE: | |
|---|---|---|---|
|
Grade School
Whittier Elementary School |
200 | — | |
|
Middle School
Edison Middle School |
200 | Not in DB | |
|
High School
Wheaton Warrenville South H S |
200 | Not in DB | |
Property History
| DATE: | EVENT: | PRICE: | SOURCE: |
|---|---|---|---|
| 6 Jun, 2014 | Sold | $371,250 | MRED MLS |
| 19 Apr, 2014 | Under contract | $397,500 | MRED MLS |
| — | Last price change | $399,000 | MRED MLS |
| 5 Aug, 2013 | Listed for sale | $425,000 | MRED MLS |
Room Specifics
Total Bedrooms: 3
Bedrooms Above Ground: 3
Bedrooms Below Ground: 0
Dimensions: —
Floor Type: Hardwood
Dimensions: —
Floor Type: Hardwood
Full Bathrooms: 2
Bathroom Amenities: Separate Shower
Bathroom in Basement: 0
Rooms: Foyer,Heated Sun Room
Basement Description: Partially Finished,Crawl
Other Specifics
| 2 | |
| Concrete Perimeter | |
| Concrete | |
| Patio | |
| Corner Lot,Landscaped,Park Adjacent | |
| 129 X 126 X 90 X 126 | |
| Unfinished | |
| Full | |
| Vaulted/Cathedral Ceilings, Skylight(s), Hardwood Floors, First Floor Bedroom, First Floor Laundry, First Floor Full Bath | |
| Range, Microwave, Dishwasher, Refrigerator, Washer, Dryer, Stainless Steel Appliance(s) | |
| Not in DB | |
| Sidewalks, Street Lights | |
| — | |
| — | |
| — |
Tax History
| Year | Property Taxes |
|---|---|
| 2014 | $7,649 |
Contact Agent
Nearby Similar Homes
Nearby Sold Comparables
Contact Agent
Listing Provided By
RE/MAX Professionals Select








