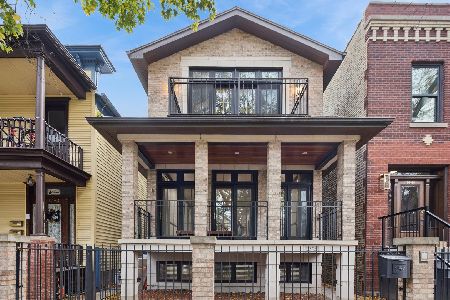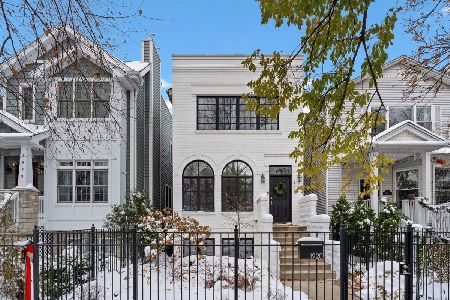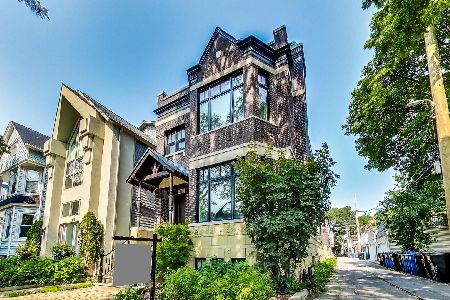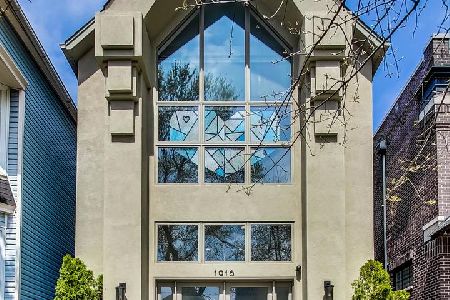1914 Melrose Street, North Center, Chicago, Illinois 60657
$1,740,000
|
Sold
|
|
| Status: | Closed |
| Sqft: | 4,300 |
| Cost/Sqft: | $412 |
| Beds: | 4 |
| Baths: | 4 |
| Year Built: | 2004 |
| Property Taxes: | $23,142 |
| Days On Market: | 208 |
| Lot Size: | 0,00 |
Description
This stunning brick and limestone corner home built by Paul Petersen sits on a tree-lined street in the heart of Roscoe Village. This 4-bedroom, 3.5-bath residence blends timeless elegance with modern comforts and a layout perfect for everyday living and entertaining. Step inside to find soaring ceilings, abundant natural light, and thoughtful finishes throughout. The spacious main level features formal living and dining areas accented by one of four fireplaces. At the heart of the home is a professionally designed chef's kitchen with a massive 9-foot quartz island, Wolf six-burner gas range and oven (2024), Bosch 800 series dishwasher (2024), KitchenAid microwave, oven and warming drawer (2024), Sub-Zero refrigerator (2019/20), and custom cabinetry-all anchored by sleek granite countertops and bar seating beneath sophisticated pendant lighting. Flowing seamlessly from the kitchen is an expansive great room featuring a fireplace and custom built-ins, leading to an oversized private rear patio. Beyond, a fully built-out roof deck above the heated two-car garage offers a rare, multi-season outdoor retreat, perfect for dining, lounging, or entertaining. Upstairs features well-proportioned bedrooms with generous closet space, convenient second-floor laundry, and a luxurious primary suite with a fireplace, massive walk-in closet and a spa-like bathroom complete with a jetted tub, steam shower, double vanity and heated floors. The radiant-heated lower level is ideal for relaxation and recreation, featuring a generous family room with fireplace and wet bar, a fourth bedroom, a full bath, and secondary laundry. Beneath plush carpet lies heated flooring for year-round comfort. All of this just steps to parks, shops, restaurants, and top-rated schools, this home blends classic craftsmanship with modern conveniences in one of Chicago's most desirable neighborhoods.
Property Specifics
| Single Family | |
| — | |
| — | |
| 2004 | |
| — | |
| — | |
| No | |
| — |
| Cook | |
| Roscoe Village/lakeview | |
| 0 / Not Applicable | |
| — | |
| — | |
| — | |
| 12369504 | |
| 14194270340000 |
Property History
| DATE: | EVENT: | PRICE: | SOURCE: |
|---|---|---|---|
| 20 Sep, 2007 | Sold | $1,590,000 | MRED MLS |
| 23 Jul, 2007 | Under contract | $1,649,000 | MRED MLS |
| 11 Jun, 2007 | Listed for sale | $1,649,000 | MRED MLS |
| 18 Jan, 2019 | Sold | $1,325,000 | MRED MLS |
| 3 Oct, 2018 | Under contract | $1,450,000 | MRED MLS |
| 16 Jul, 2018 | Listed for sale | $1,450,000 | MRED MLS |
| 7 Jun, 2021 | Sold | $1,400,000 | MRED MLS |
| 4 Mar, 2021 | Under contract | $1,450,000 | MRED MLS |
| 4 Mar, 2021 | Listed for sale | $1,450,000 | MRED MLS |
| 20 Aug, 2025 | Sold | $1,740,000 | MRED MLS |
| 25 May, 2025 | Under contract | $1,770,000 | MRED MLS |
| 20 May, 2025 | Listed for sale | $1,770,000 | MRED MLS |
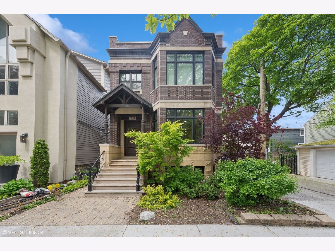
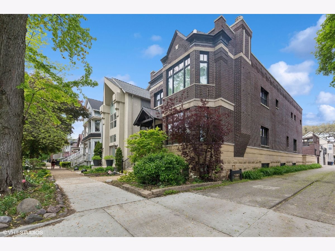
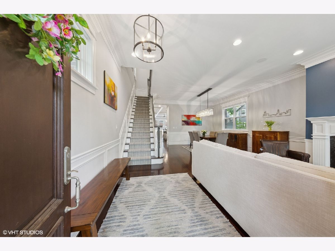
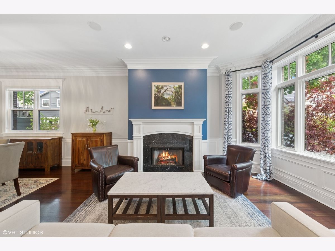
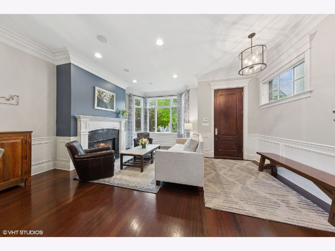
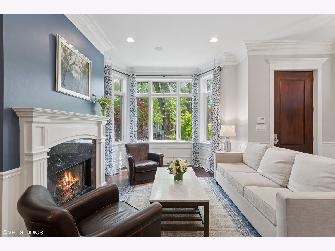
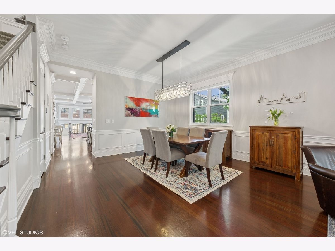
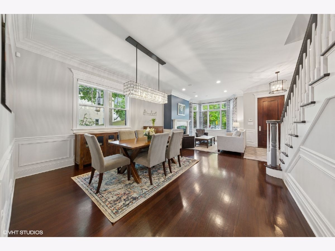
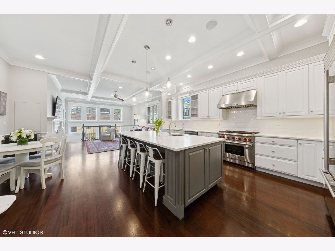
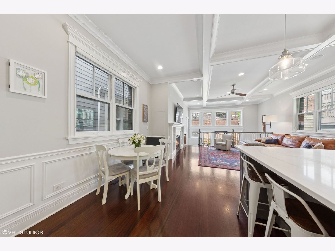
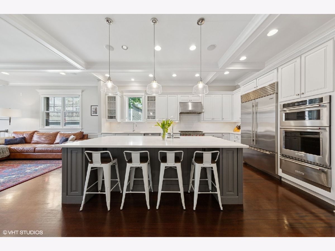
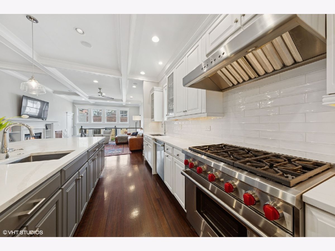
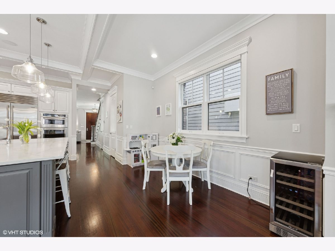
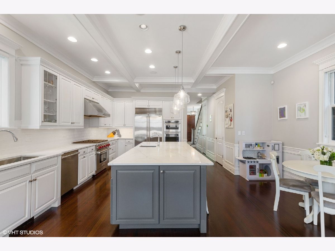
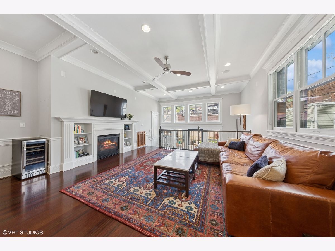
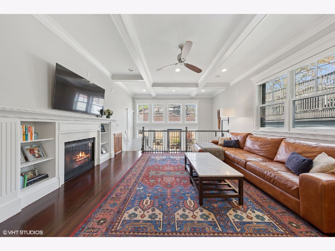
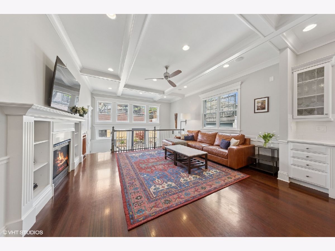
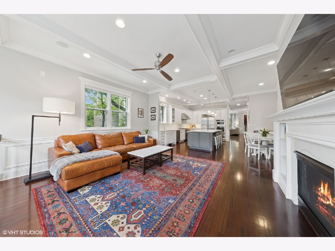
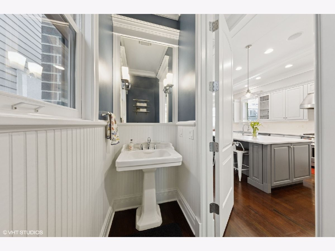
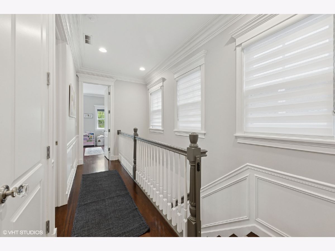
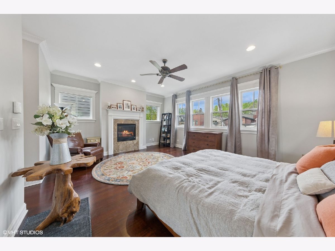
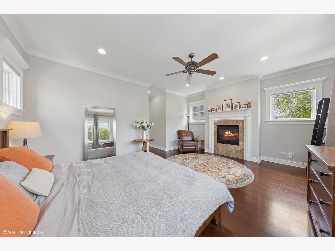
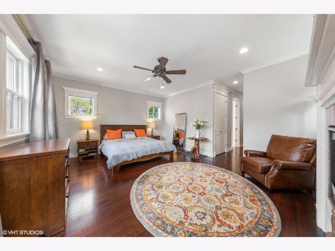
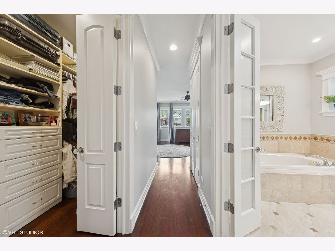
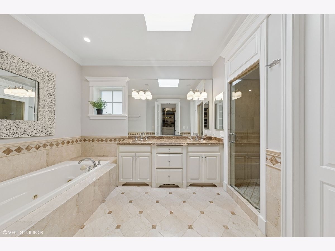
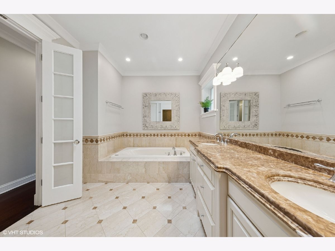
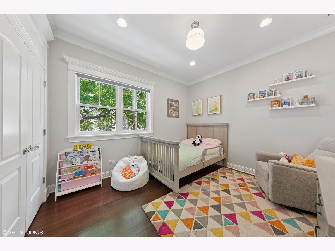
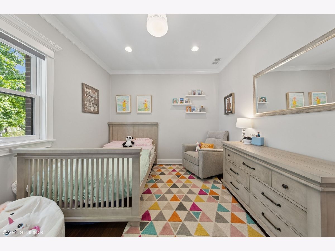
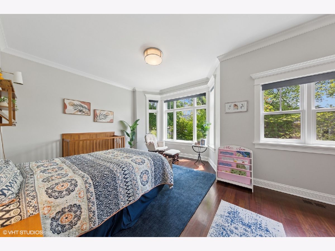
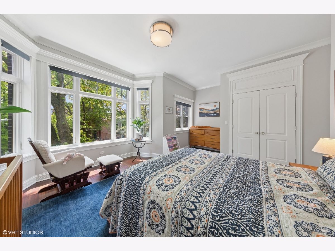
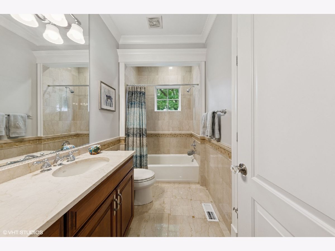
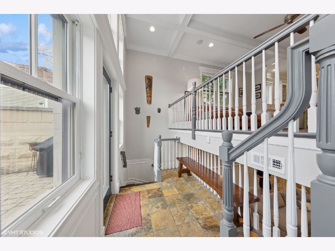
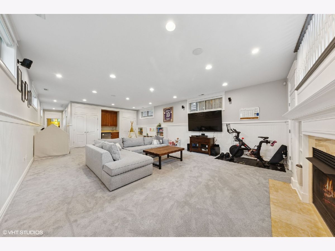
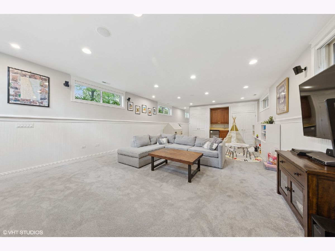
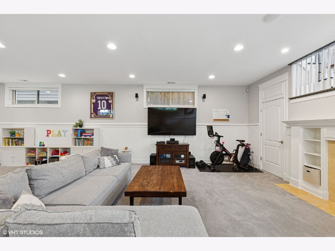
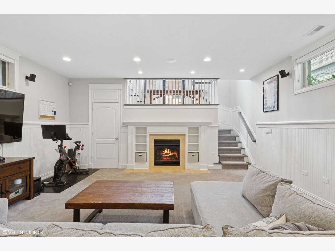
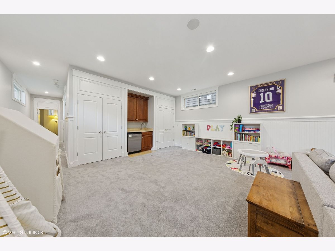
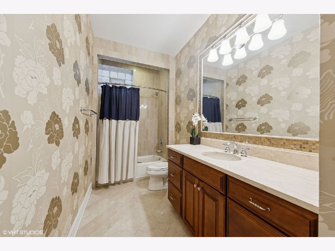
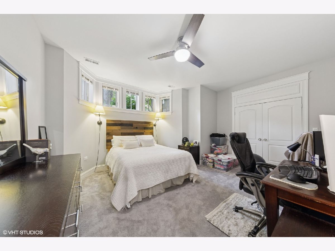
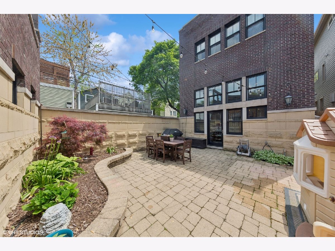
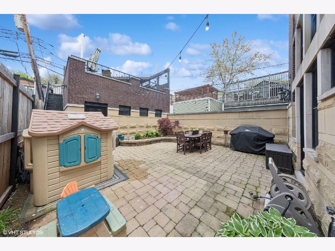
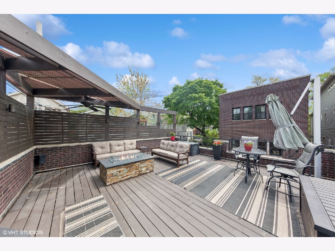
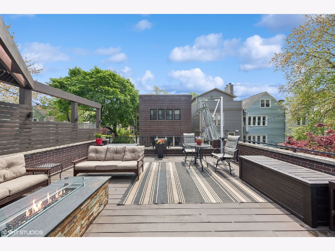
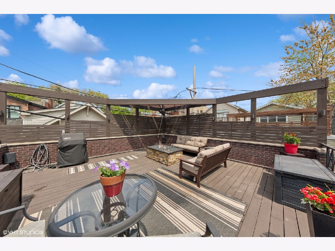
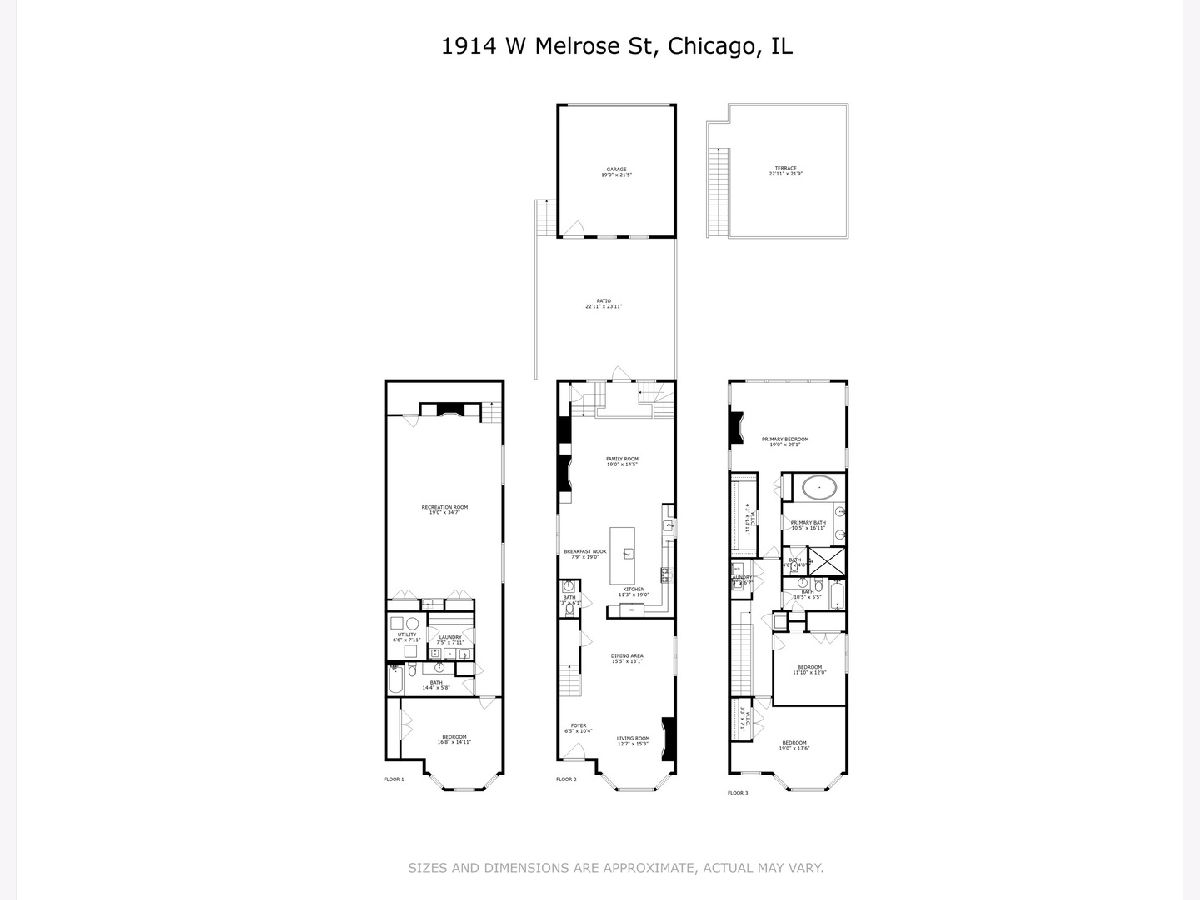
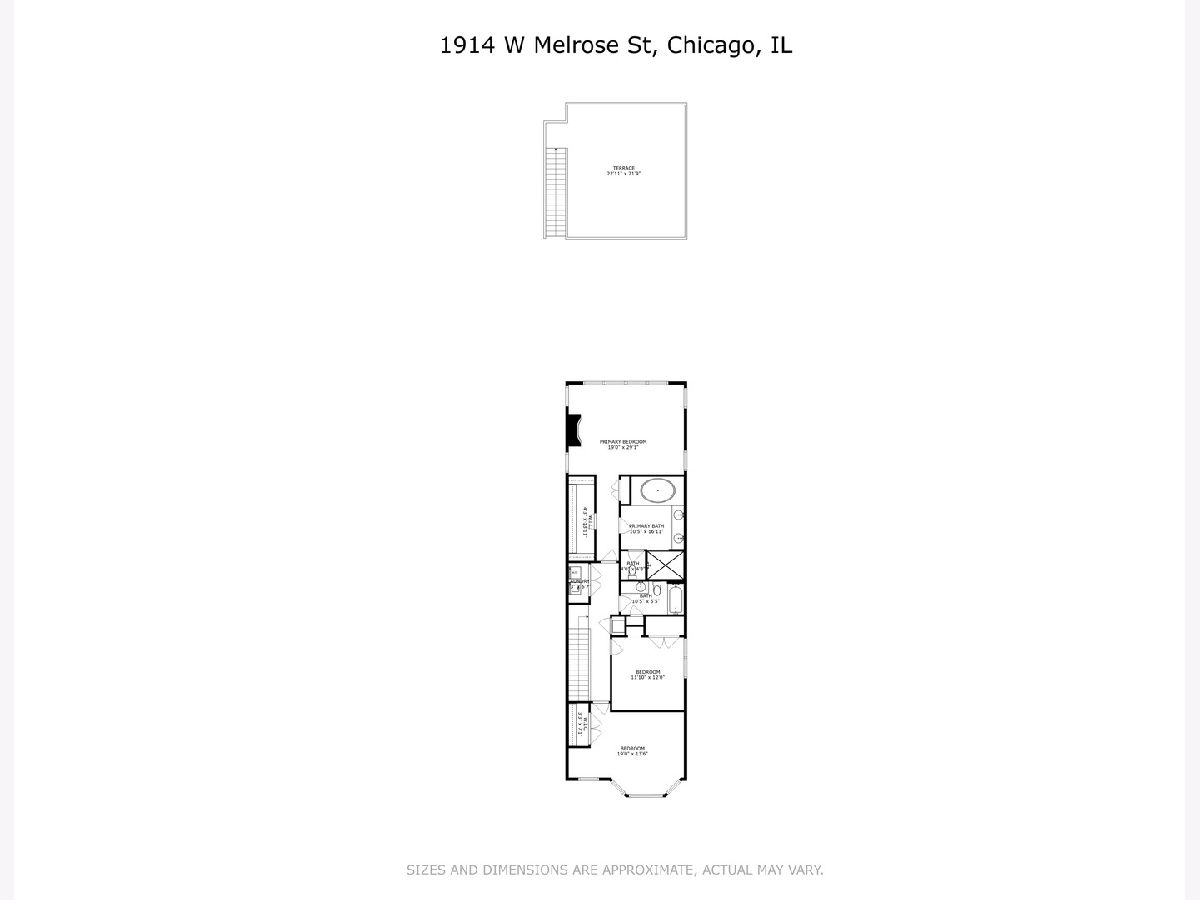
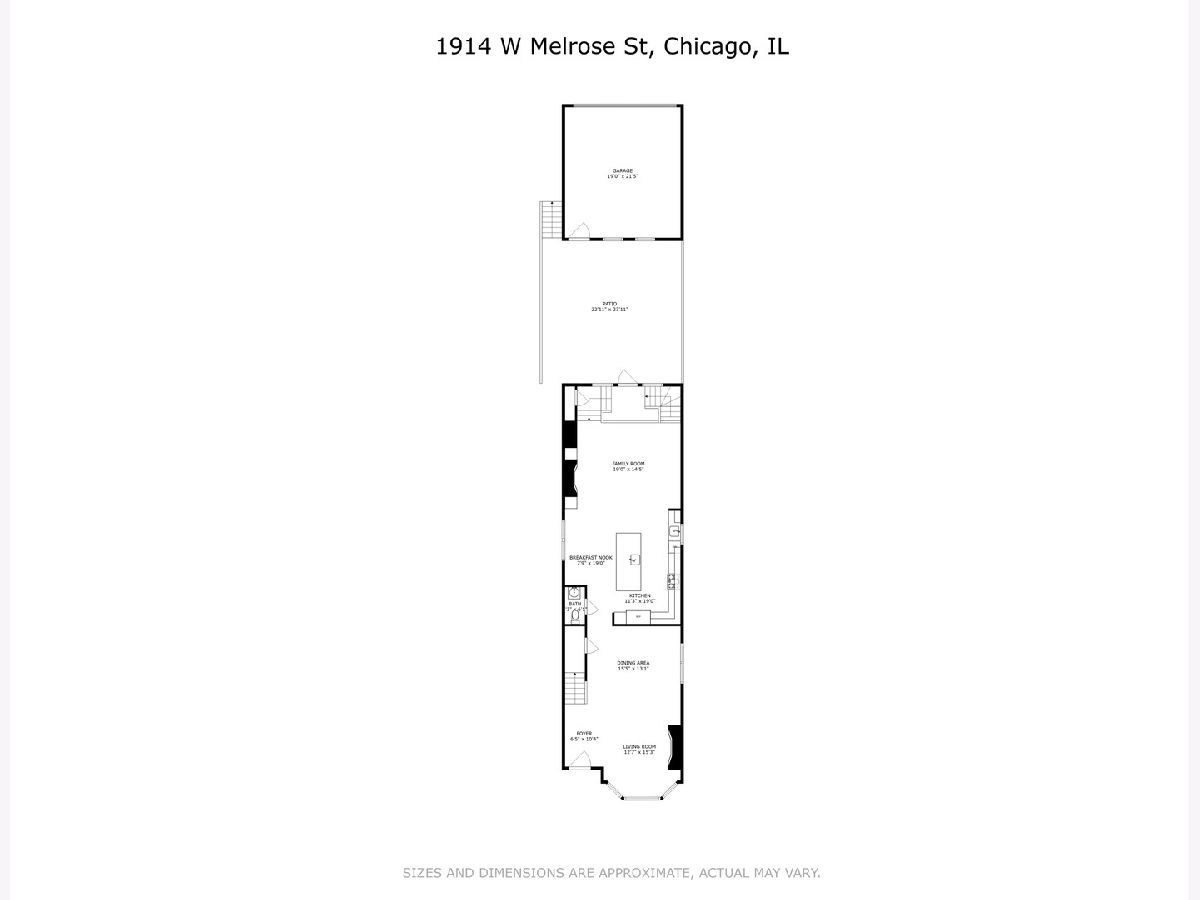
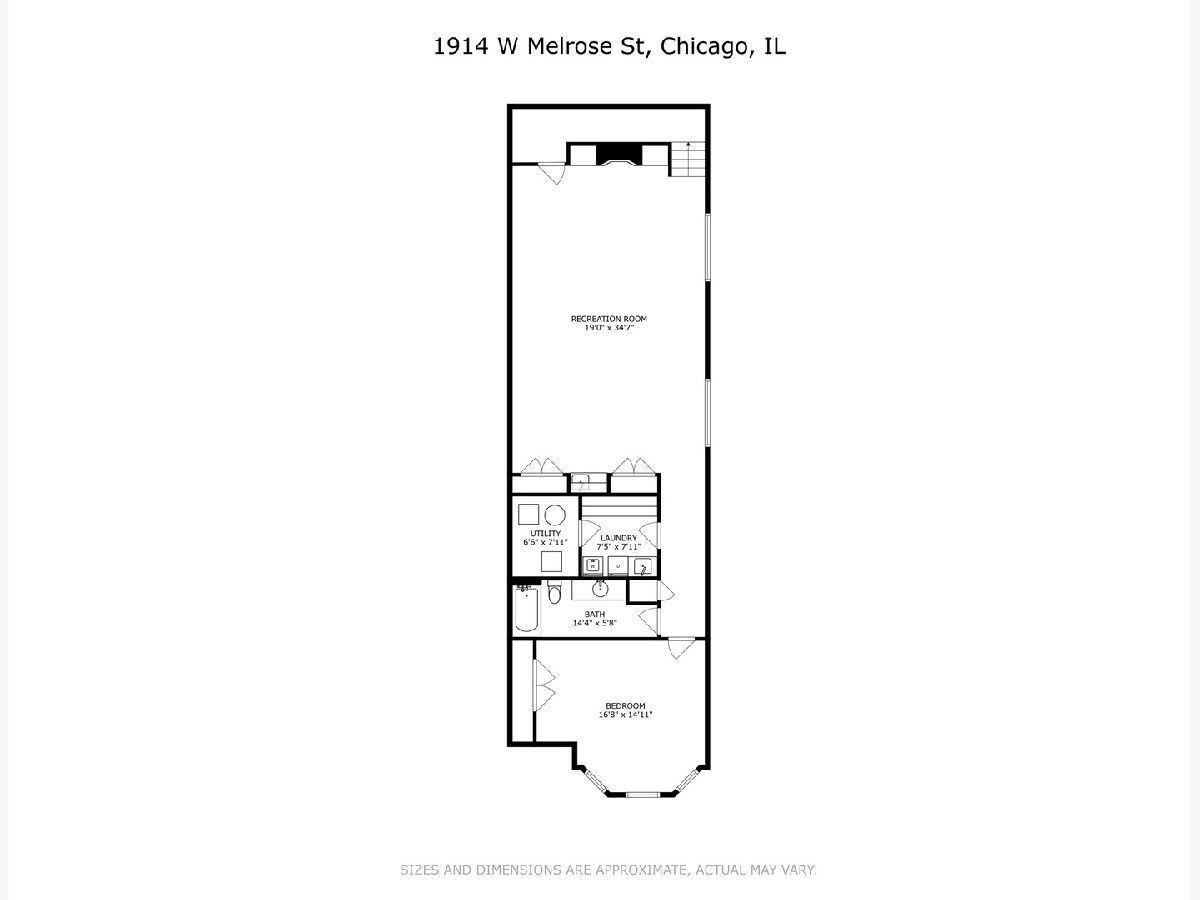
Room Specifics
Total Bedrooms: 4
Bedrooms Above Ground: 4
Bedrooms Below Ground: 0
Dimensions: —
Floor Type: —
Dimensions: —
Floor Type: —
Dimensions: —
Floor Type: —
Full Bathrooms: 4
Bathroom Amenities: Whirlpool,Separate Shower,Steam Shower,Double Sink
Bathroom in Basement: 1
Rooms: —
Basement Description: —
Other Specifics
| 2 | |
| — | |
| — | |
| — | |
| — | |
| 25X125 | |
| — | |
| — | |
| — | |
| — | |
| Not in DB | |
| — | |
| — | |
| — | |
| — |
Tax History
| Year | Property Taxes |
|---|---|
| 2007 | $11,300 |
| 2019 | $23,084 |
| 2021 | $25,984 |
| 2025 | $23,142 |
Contact Agent
Nearby Similar Homes
Nearby Sold Comparables
Contact Agent
Listing Provided By
Compass




