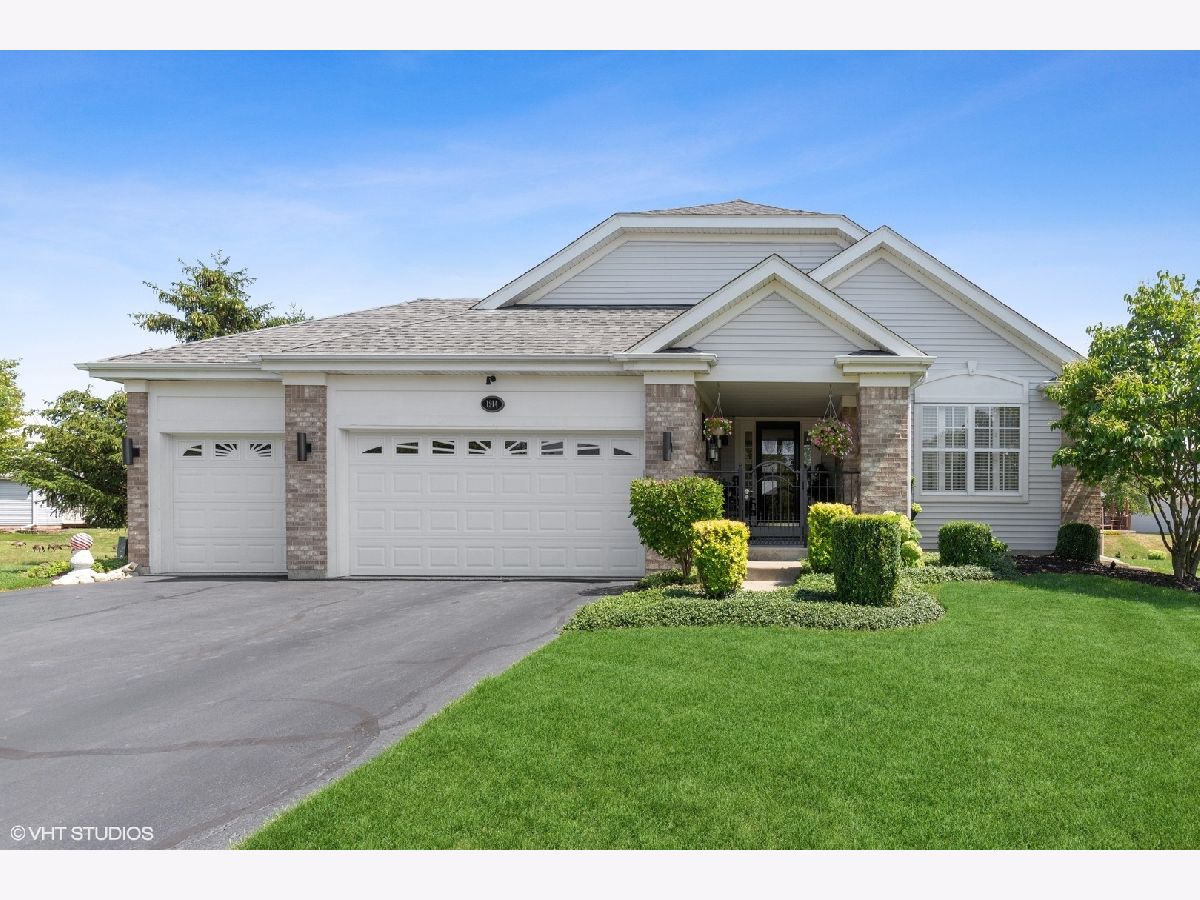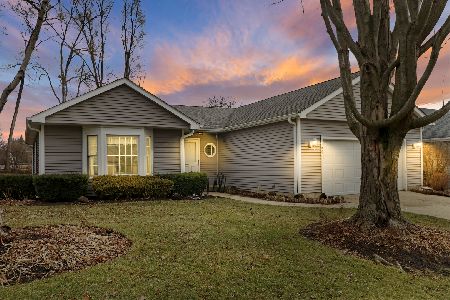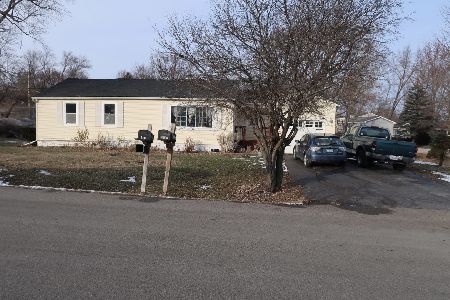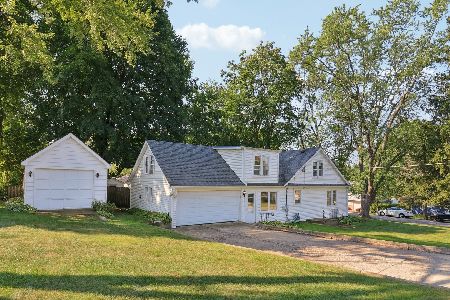1914 Settlers Court, Mchenry, Illinois 60050
$344,000
|
Sold
|
|
| Status: | Closed |
| Sqft: | 3,097 |
| Cost/Sqft: | $113 |
| Beds: | 3 |
| Baths: | 3 |
| Year Built: | 1999 |
| Property Taxes: | $7,642 |
| Days On Market: | 1593 |
| Lot Size: | 0,00 |
Description
This ranch is the one you have been waiting for and has one of the best lots in the Olde Mill Ponds community! Beautiful custom entrance with no maintenance enclosure so you can sit back and enjoy the porch! Open Floor plan features 12ft ceilings and lots of versatility! The huge living room can be one big great room or separate with a sitting/work area! Gorgeous kitchen boasts an abundance of cabinets, newer stain-less steel appliances, granite countertops, custom backsplash and oversized breakfast bar. The light filled dining room is a great place to gather and features so much natural light! 3-sided gas fireplace is nicely placed for everyone's enjoyment. Master suite offers walk-in closet and luxury bath that includes dual vanity, separate shower & jacuzzi tub! Nice size 2nd & 3rd bedroom! Then you have the open staircase to the finished basement featuring... rec room, game room, full bathroom, built-in safe and TONS of storage! WAIT til you see this Large Amazing deck, take in the VIEWS and extensive landscaping...No maintenance deck with custom lighting, Gazebo, maintenance-free fenced area boasts beautiful gardens and still so much space on both sides of the home for backyard fun! Heated 3 Car garage with extra cabinets! So much is New/Newer..Furnace 2020, Central Air 2020, Hot water heater 2020, Roof 2016, freshly painted and the list goes on! There is nothing to do but sit back and relax while taking in the pond views in this beautiful ranch in the diserable community of Olde Mill Ponds... Hurry this one won't last long!!!!
Property Specifics
| Single Family | |
| — | |
| Ranch | |
| 1999 | |
| Partial | |
| RANCH | |
| Yes | |
| — |
| Mc Henry | |
| Olde Mill Ponds | |
| 50 / Monthly | |
| Other | |
| Public | |
| Public Sewer | |
| 11188030 | |
| 0926103028 |
Nearby Schools
| NAME: | DISTRICT: | DISTANCE: | |
|---|---|---|---|
|
Grade School
Hilltop Elementary School |
15 | — | |
|
Middle School
Mchenry Middle School |
15 | Not in DB | |
|
High School
Mchenry High School- Freshman Ca |
156 | Not in DB | |
Property History
| DATE: | EVENT: | PRICE: | SOURCE: |
|---|---|---|---|
| 13 Dec, 2021 | Sold | $344,000 | MRED MLS |
| 12 Sep, 2021 | Under contract | $350,000 | MRED MLS |
| 8 Sep, 2021 | Listed for sale | $350,000 | MRED MLS |











































Room Specifics
Total Bedrooms: 3
Bedrooms Above Ground: 3
Bedrooms Below Ground: 0
Dimensions: —
Floor Type: Carpet
Dimensions: —
Floor Type: Carpet
Full Bathrooms: 3
Bathroom Amenities: Whirlpool,Separate Shower,Double Sink
Bathroom in Basement: 1
Rooms: Eating Area,Recreation Room,Game Room
Basement Description: Finished
Other Specifics
| 3 | |
| Concrete Perimeter | |
| Asphalt | |
| Deck, Porch, Dog Run, Storms/Screens | |
| Cul-De-Sac,Landscaped,Pond(s),Water View | |
| 50 X 120 X 37 X 143 X 137 | |
| — | |
| Full | |
| Vaulted/Cathedral Ceilings, First Floor Bedroom, First Floor Laundry, First Floor Full Bath, Walk-In Closet(s) | |
| Range, Microwave, Dishwasher, Refrigerator, Washer, Dryer, Disposal, Water Softener Owned | |
| Not in DB | |
| Lake, Curbs, Sidewalks, Street Lights, Street Paved | |
| — | |
| — | |
| Double Sided, Gas Log |
Tax History
| Year | Property Taxes |
|---|---|
| 2021 | $7,642 |
Contact Agent
Nearby Similar Homes
Nearby Sold Comparables
Contact Agent
Listing Provided By
@properties










