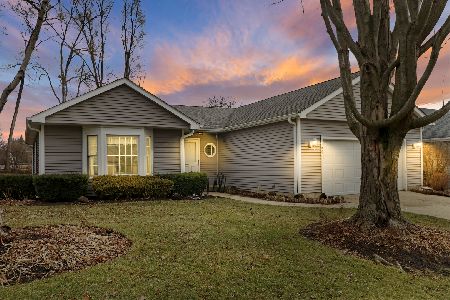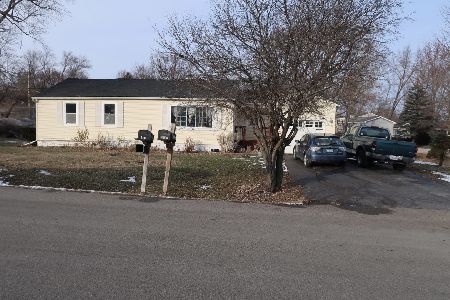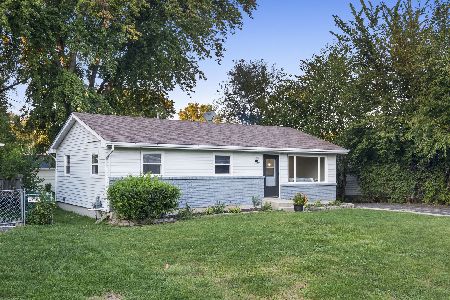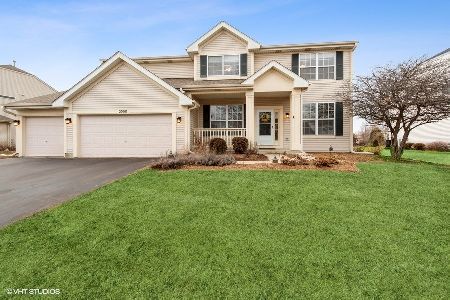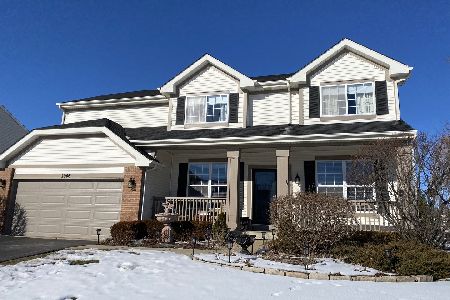2009 Olde Mill Lane, Mchenry, Illinois 60050
$240,500
|
Sold
|
|
| Status: | Closed |
| Sqft: | 2,245 |
| Cost/Sqft: | $107 |
| Beds: | 4 |
| Baths: | 3 |
| Year Built: | 2000 |
| Property Taxes: | $6,934 |
| Days On Market: | 2878 |
| Lot Size: | 0,00 |
Description
Welcome home to this beautiful 4 bedroom 2 1/2 bath home located in desirable Olde Mill Ponds. You'll love this bright and open floor plan where everyone feels connected. There are gleaming hardwood floors in the entryway extending through to the kitchen. Updated kitchen has granite, SS appl. and a great walk-in California pantry. The den has a gas log fireplace for those cozy nights. Walk through the sliding glass doors onto the oversized deck that's great for entertaining and overlooks the tranquil ponds. Large master has a vaulted ceiling and features a HUGE bathroom w/separate shower, soaker tub and a granite vanity w/two sinks and it has a large walk-in California closet, every ladies dream! Lots of storage in this home. Ideally located on a corner/cul-de-sac lot. The FULL basement has padding, carpet, cedar closet, but is waiting for your finishing touches. Meticulously maintained. Newer roof, hot water heater, ejector pump, whole home fan, invisible fence w/ collar. A MUST see!
Property Specifics
| Single Family | |
| — | |
| Traditional | |
| 2000 | |
| Full | |
| KINGSTON 1 | |
| Yes | |
| 0 |
| Mc Henry | |
| Olde Mill Ponds | |
| 50 / Monthly | |
| Other | |
| Public | |
| Public Sewer | |
| 09872516 | |
| 0926103029 |
Nearby Schools
| NAME: | DISTRICT: | DISTANCE: | |
|---|---|---|---|
|
Grade School
Hilltop Elementary School |
15 | — | |
|
Middle School
Mchenry Middle School |
15 | Not in DB | |
|
High School
Mchenry High School-west Campus |
156 | Not in DB | |
|
Alternate Elementary School
Landmark Elementary School |
— | Not in DB | |
Property History
| DATE: | EVENT: | PRICE: | SOURCE: |
|---|---|---|---|
| 9 Apr, 2018 | Sold | $240,500 | MRED MLS |
| 4 Mar, 2018 | Under contract | $239,900 | MRED MLS |
| 3 Mar, 2018 | Listed for sale | $239,900 | MRED MLS |
Room Specifics
Total Bedrooms: 4
Bedrooms Above Ground: 4
Bedrooms Below Ground: 0
Dimensions: —
Floor Type: Carpet
Dimensions: —
Floor Type: Carpet
Dimensions: —
Floor Type: Carpet
Full Bathrooms: 3
Bathroom Amenities: Separate Shower,Double Sink
Bathroom in Basement: 0
Rooms: Utility Room-1st Floor
Basement Description: Unfinished,Other
Other Specifics
| 2 | |
| Concrete Perimeter | |
| Asphalt | |
| Patio | |
| Corner Lot,Cul-De-Sac | |
| 86X68X132 | |
| Full,Unfinished | |
| Full | |
| Vaulted/Cathedral Ceilings, Hardwood Floors, First Floor Laundry | |
| Range, Microwave, Dishwasher, Refrigerator, Washer, Dryer, Disposal, Stainless Steel Appliance(s) | |
| Not in DB | |
| Park, Lake, Curbs, Sidewalks, Street Lights, Street Paved | |
| — | |
| — | |
| Attached Fireplace Doors/Screen, Gas Log, Gas Starter |
Tax History
| Year | Property Taxes |
|---|---|
| 2018 | $6,934 |
Contact Agent
Nearby Similar Homes
Nearby Sold Comparables
Contact Agent
Listing Provided By
Berkshire Hathaway HomeServices Starck Real Estate




