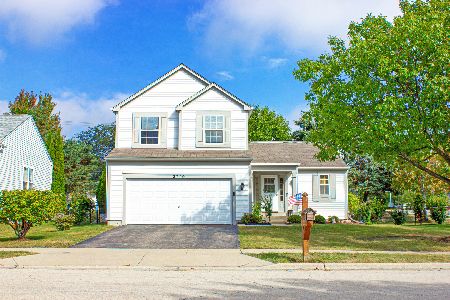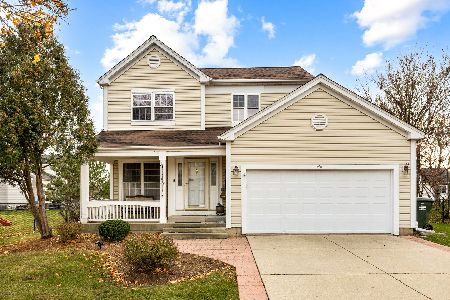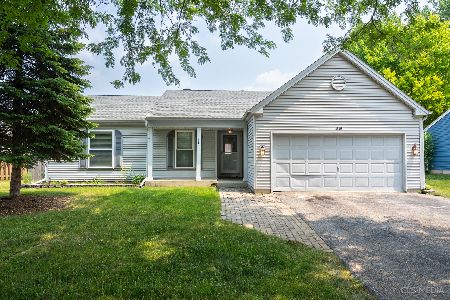1915 Castle Pines Circle, Elgin, Illinois 60123
$240,000
|
Sold
|
|
| Status: | Closed |
| Sqft: | 1,663 |
| Cost/Sqft: | $141 |
| Beds: | 3 |
| Baths: | 3 |
| Year Built: | 1990 |
| Property Taxes: | $5,614 |
| Days On Market: | 2440 |
| Lot Size: | 0,19 |
Description
Gorgeous & meticulously cared for Elgin home, full of updates! Beautiful exterior features new siding, new windows, new gutters, new driveway, two-car attached garage, & lovely landscaping. Inside you will be met with a bright & open floor plan. Living & dining rooms feature high-end hardwood laminate floors & large windows letting in plenty of natural light. Updated kitchen boasts detailed cabinetry & stainless steel refrigerator & stove. Kitchen eating area has sliding glass doors leading to the stunning new concrete patio! Spacious family room also features sliding glass doors leading out to the backyard. Bedrooms are all bright & spacious, the master has a private master bathroom. Basement features a large finished rec room, unfinished laundry area, & plenty of room for storage. Prime location near Randall Road, close to shopping, dining, & more! This charming home is a must-see!
Property Specifics
| Single Family | |
| — | |
| Traditional | |
| 1990 | |
| Full | |
| — | |
| No | |
| 0.19 |
| Kane | |
| College Green | |
| 0 / Not Applicable | |
| None | |
| Public | |
| Public Sewer | |
| 10339486 | |
| 0628201002 |
Nearby Schools
| NAME: | DISTRICT: | DISTANCE: | |
|---|---|---|---|
|
Grade School
Otter Creek Elementary School |
46 | — | |
|
Middle School
Abbott Middle School |
46 | Not in DB | |
|
High School
South Elgin High School |
46 | Not in DB | |
Property History
| DATE: | EVENT: | PRICE: | SOURCE: |
|---|---|---|---|
| 1 Apr, 2013 | Sold | $153,000 | MRED MLS |
| 12 Feb, 2013 | Under contract | $159,900 | MRED MLS |
| 28 Jan, 2013 | Listed for sale | $159,900 | MRED MLS |
| 16 May, 2019 | Sold | $240,000 | MRED MLS |
| 14 Apr, 2019 | Under contract | $235,000 | MRED MLS |
| 10 Apr, 2019 | Listed for sale | $235,000 | MRED MLS |
Room Specifics
Total Bedrooms: 3
Bedrooms Above Ground: 3
Bedrooms Below Ground: 0
Dimensions: —
Floor Type: Wood Laminate
Dimensions: —
Floor Type: Wood Laminate
Full Bathrooms: 3
Bathroom Amenities: —
Bathroom in Basement: 0
Rooms: Den
Basement Description: Partially Finished
Other Specifics
| 2 | |
| Concrete Perimeter | |
| Concrete | |
| Patio, Storms/Screens | |
| Fenced Yard | |
| 0.1882 ACRES | |
| — | |
| Full | |
| Wood Laminate Floors | |
| Range, Microwave, Dishwasher, Refrigerator, Washer, Dryer | |
| Not in DB | |
| Sidewalks, Street Lights, Street Paved | |
| — | |
| — | |
| — |
Tax History
| Year | Property Taxes |
|---|---|
| 2013 | $5,662 |
| 2019 | $5,614 |
Contact Agent
Nearby Similar Homes
Nearby Sold Comparables
Contact Agent
Listing Provided By
Coldwell Banker Residential Br









