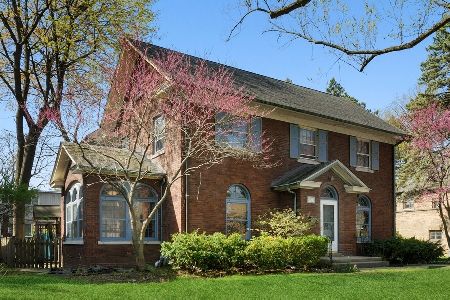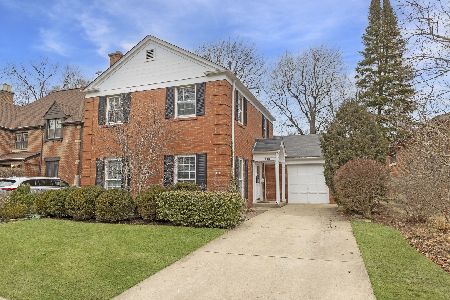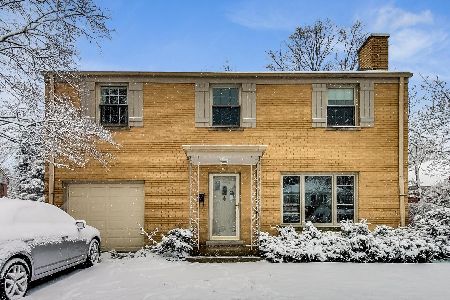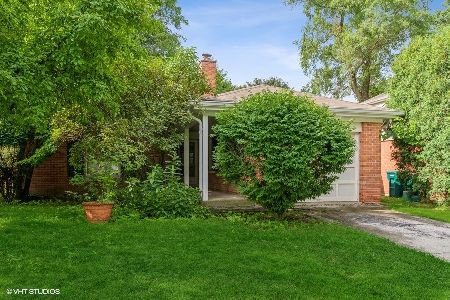1915 Central Avenue, Wilmette, Illinois 60091
$1,265,000
|
Sold
|
|
| Status: | Closed |
| Sqft: | 4,700 |
| Cost/Sqft: | $287 |
| Beds: | 5 |
| Baths: | 7 |
| Year Built: | 2018 |
| Property Taxes: | $7,784 |
| Days On Market: | 2752 |
| Lot Size: | 0,00 |
Description
This exceptional, spacious, stone & Hardie board, new construction by a premier Wilmette builder has amazing architectural details throughout. Stunning white kitchen has large granite island, eating area with built-in bench, top SS appl and opens to the family room with a wood-burning fireplace, built-in bookcases & coffered ceiling. Great mud room with bench & cubbies. Elegant dining room has tray ceiling and wainscoting. There is a gorgeous full bath for each of the 6 bedrooms. Master bath has marble floors & wall, double bowl sink, soaking tub & separate shower. Beautiful woodwork includes crown molding throughout; Lots of wainscoting; and 2 panel doors. 9 foot ceilings on 1st flr, 2nd flr & Bsmt. Quality Features include 3 inch oak floors and Pella windows throughout. 2nd flr laundry room with porcelain tiles. Basement has huge rec room with wet bar, 2 media spaces & crown molding, 6th Br & bath, and 2nd laundry. 2 Car attached garage. Quiet street near town, train & McKenzie.
Property Specifics
| Single Family | |
| — | |
| Colonial | |
| 2018 | |
| Full | |
| — | |
| No | |
| — |
| Cook | |
| — | |
| 0 / Not Applicable | |
| None | |
| Lake Michigan,Public | |
| Public Sewer, Sewer-Storm | |
| 10008527 | |
| 05331170200000 |
Nearby Schools
| NAME: | DISTRICT: | DISTANCE: | |
|---|---|---|---|
|
Grade School
Mckenzie Elementary School |
39 | — | |
|
High School
New Trier Twp H.s. Northfield/wi |
203 | Not in DB | |
Property History
| DATE: | EVENT: | PRICE: | SOURCE: |
|---|---|---|---|
| 24 Aug, 2018 | Sold | $1,265,000 | MRED MLS |
| 2 Aug, 2018 | Under contract | $1,350,000 | MRED MLS |
| 6 Jul, 2018 | Listed for sale | $1,350,000 | MRED MLS |
Room Specifics
Total Bedrooms: 6
Bedrooms Above Ground: 5
Bedrooms Below Ground: 1
Dimensions: —
Floor Type: Hardwood
Dimensions: —
Floor Type: Hardwood
Dimensions: —
Floor Type: Hardwood
Dimensions: —
Floor Type: —
Dimensions: —
Floor Type: —
Full Bathrooms: 7
Bathroom Amenities: Separate Shower,Double Sink,Soaking Tub
Bathroom in Basement: 1
Rooms: Bedroom 5,Bedroom 6,Recreation Room,Play Room,Mud Room
Basement Description: Finished
Other Specifics
| 2 | |
| Concrete Perimeter | |
| Concrete | |
| Patio, Porch | |
| — | |
| 70 X 108 | |
| — | |
| Full | |
| Bar-Wet, Hardwood Floors, Heated Floors, Second Floor Laundry | |
| Range, Microwave, Dishwasher, Refrigerator, High End Refrigerator, Bar Fridge, Washer, Dryer, Disposal, Stainless Steel Appliance(s), Range Hood | |
| Not in DB | |
| — | |
| — | |
| — | |
| Wood Burning, Gas Starter |
Tax History
| Year | Property Taxes |
|---|---|
| 2018 | $7,784 |
Contact Agent
Nearby Similar Homes
Nearby Sold Comparables
Contact Agent
Listing Provided By
Jameson Sotheby's International Realty













