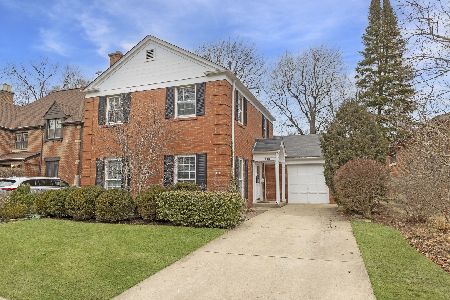1927 Central Avenue, Wilmette, Illinois 60091
$708,000
|
Sold
|
|
| Status: | Closed |
| Sqft: | 0 |
| Cost/Sqft: | — |
| Beds: | 4 |
| Baths: | 3 |
| Year Built: | 1929 |
| Property Taxes: | $22,696 |
| Days On Market: | 1627 |
| Lot Size: | 0,20 |
Description
Wonderful 4 bedroom family home on rarely available block in New Trier/McKenzie school districts. Beautiful, spacious red brick colonial with ideal floor for living and entertaining. Gracious living with exceptional, rich details, including oak floors, arched entryways and windows, crown moldings, winding staircase, artisan built-ins and fine walnut and oak carpentry throughout. A welcoming sunroom, den, and formal dining room are just some of the highlights of this spacious floor plan. Primary bedroom features en-suite bath and extensive closet space. A great family home with rec room and hobby space in the basement: two-car detached garage with space for much storage. South-facing yard and garden. Convenient location to downtown Wilmette, easy access to expressway. And, walking distance to shopping, parks, and sought after McKenzie school.
Property Specifics
| Single Family | |
| — | |
| Colonial | |
| 1929 | |
| Full | |
| — | |
| No | |
| 0.2 |
| Cook | |
| — | |
| — / Not Applicable | |
| None | |
| Lake Michigan | |
| Public Sewer | |
| 11178256 | |
| 05331170670000 |
Nearby Schools
| NAME: | DISTRICT: | DISTANCE: | |
|---|---|---|---|
|
Grade School
Mckenzie Elementary School |
39 | — | |
|
Middle School
Wilmette Junior High School |
39 | Not in DB | |
|
High School
New Trier Twp H.s. Northfield/wi |
203 | Not in DB | |
Property History
| DATE: | EVENT: | PRICE: | SOURCE: |
|---|---|---|---|
| 9 Sep, 2021 | Sold | $708,000 | MRED MLS |
| 11 Aug, 2021 | Under contract | $748,000 | MRED MLS |
| 4 Aug, 2021 | Listed for sale | $748,000 | MRED MLS |
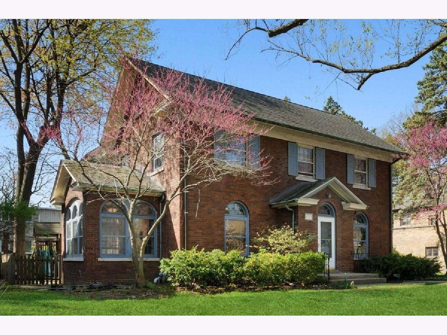
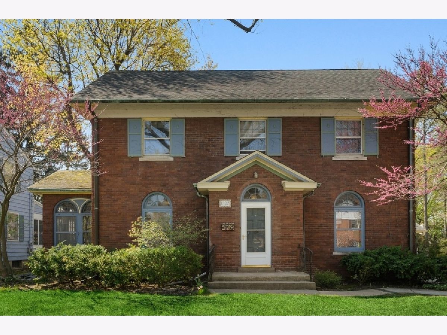
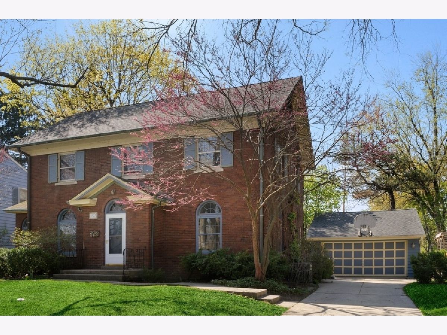
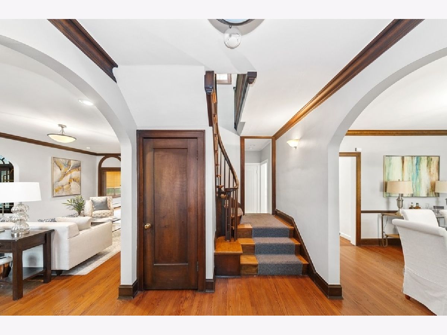
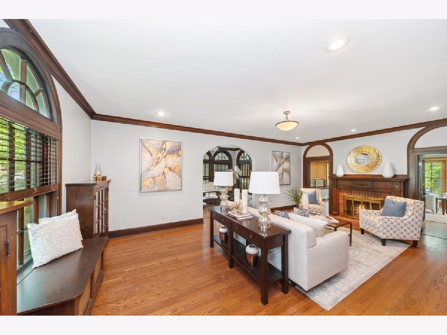
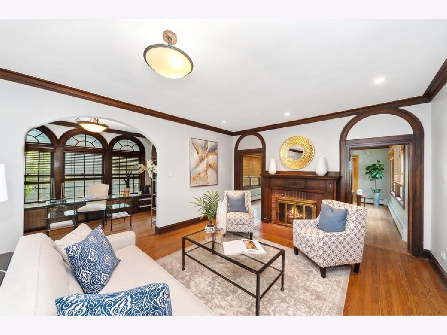
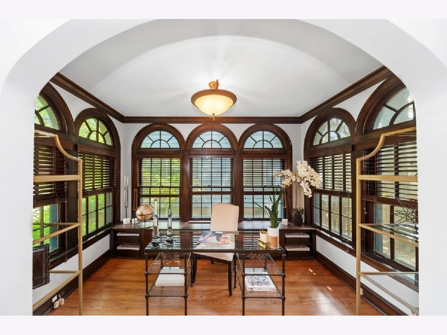
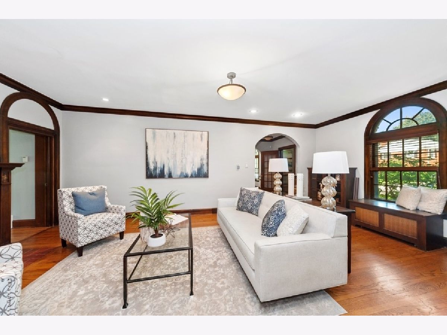
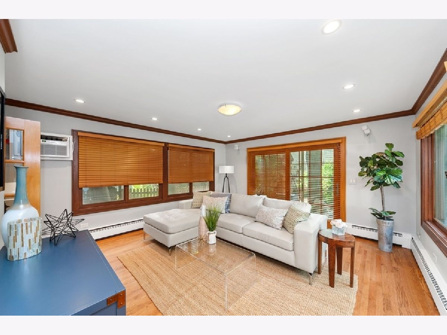
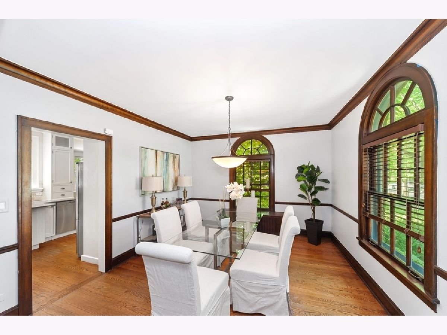
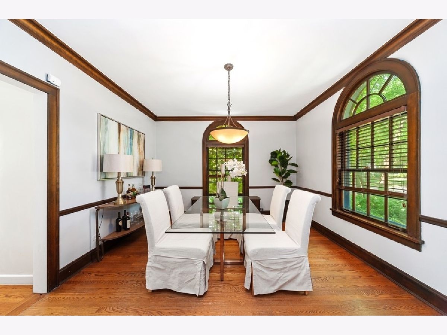
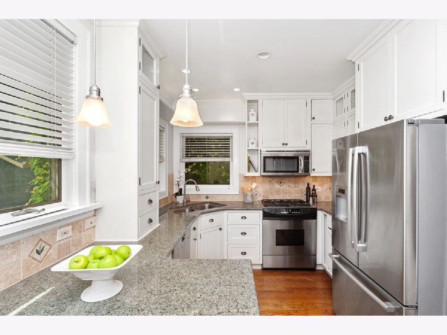
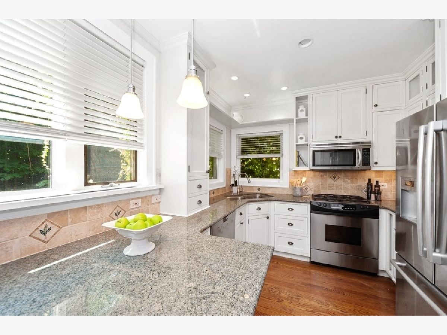
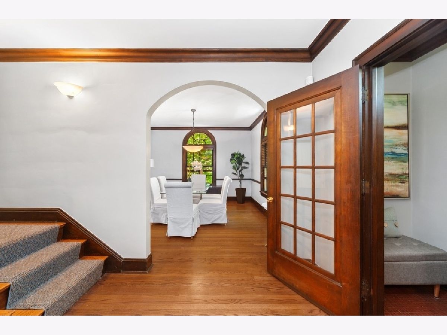
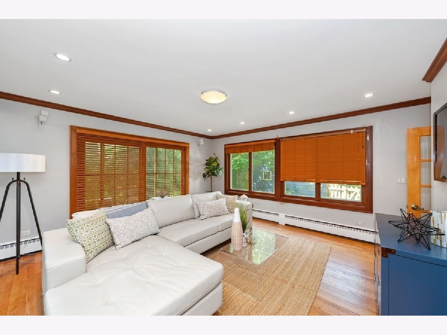
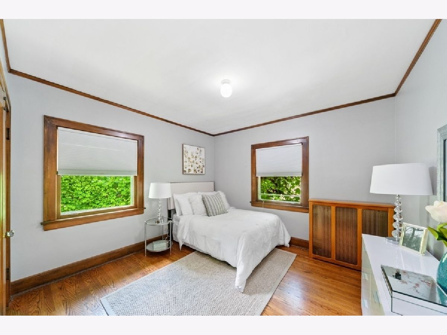
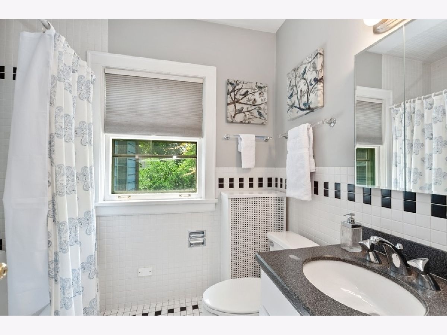
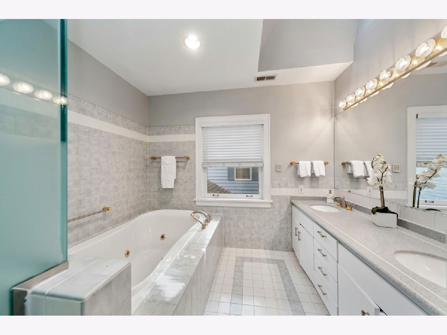
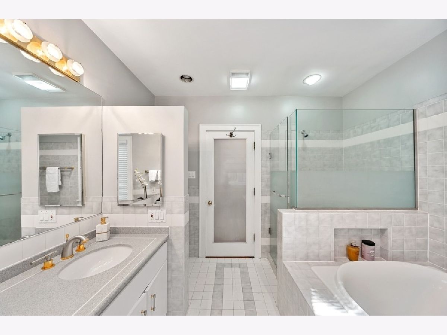
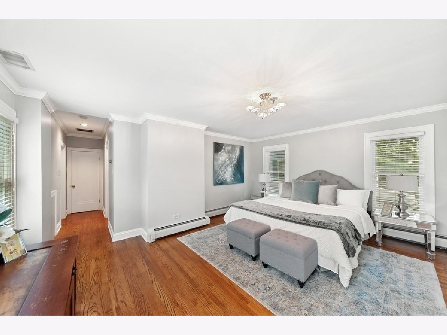
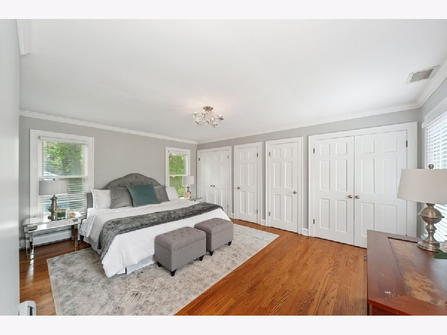
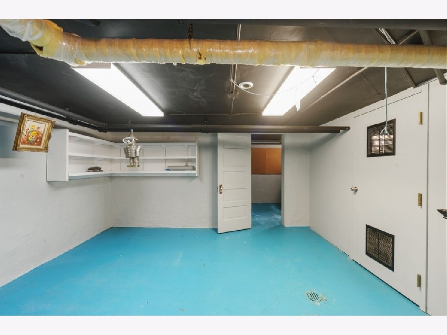
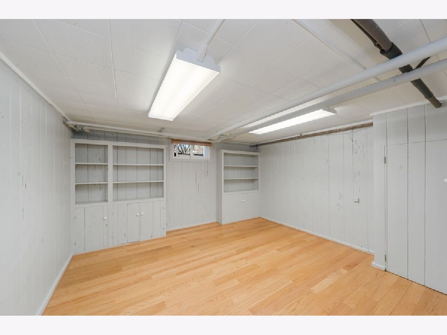
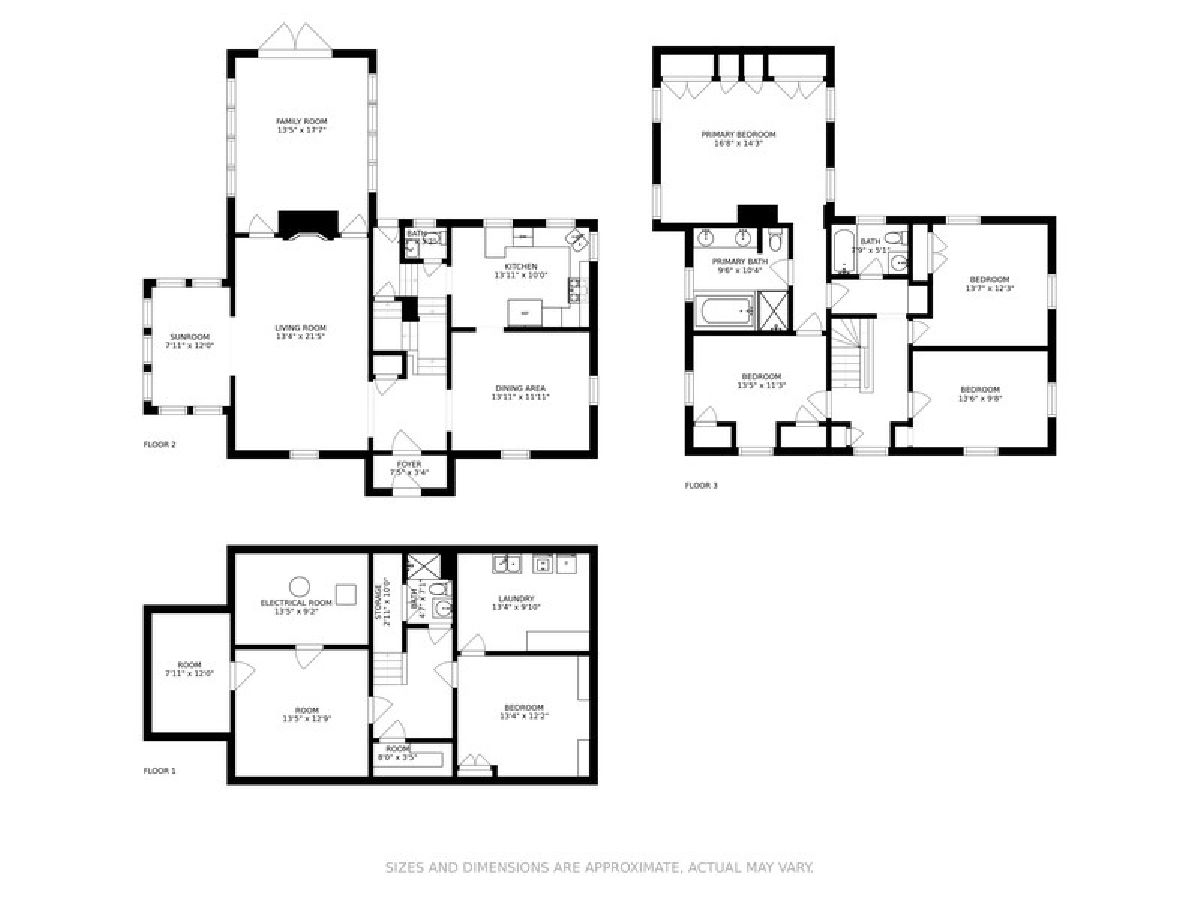
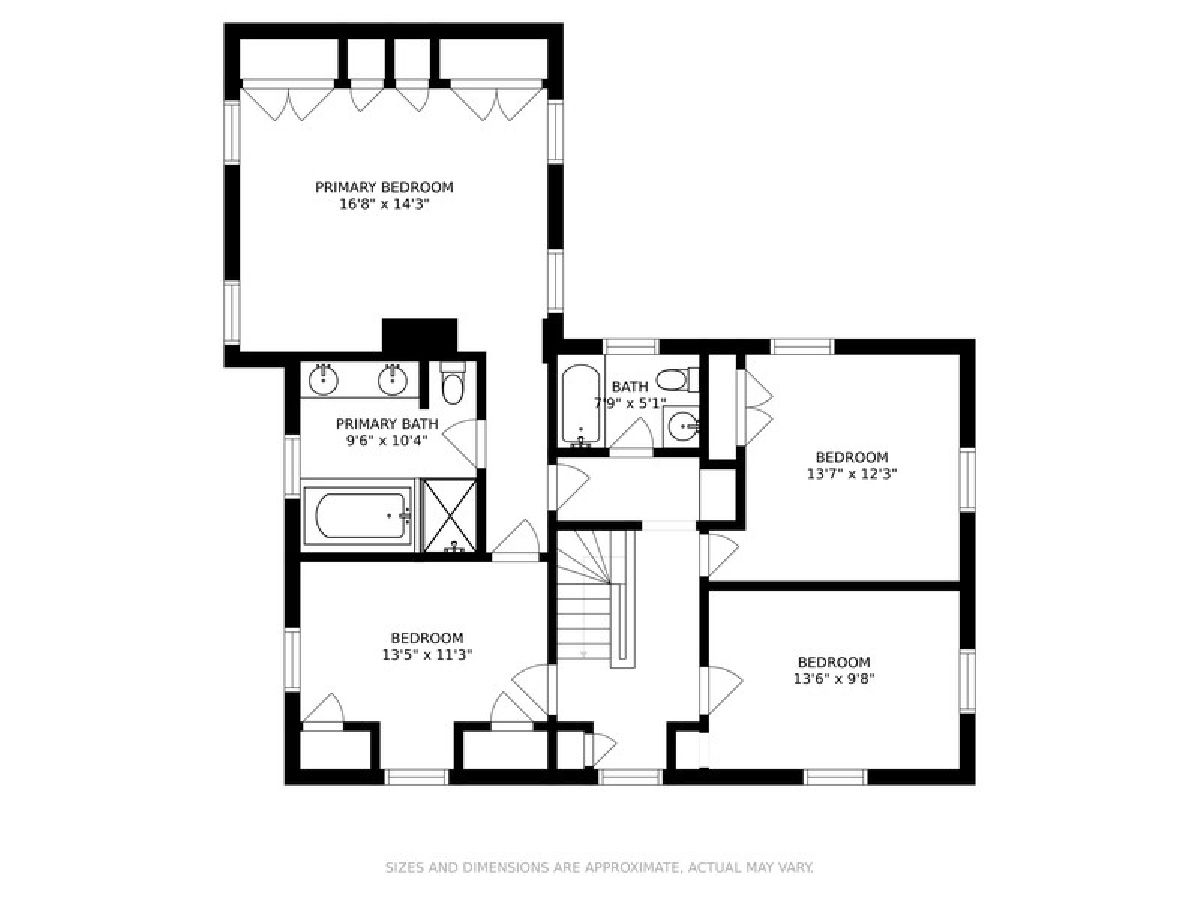
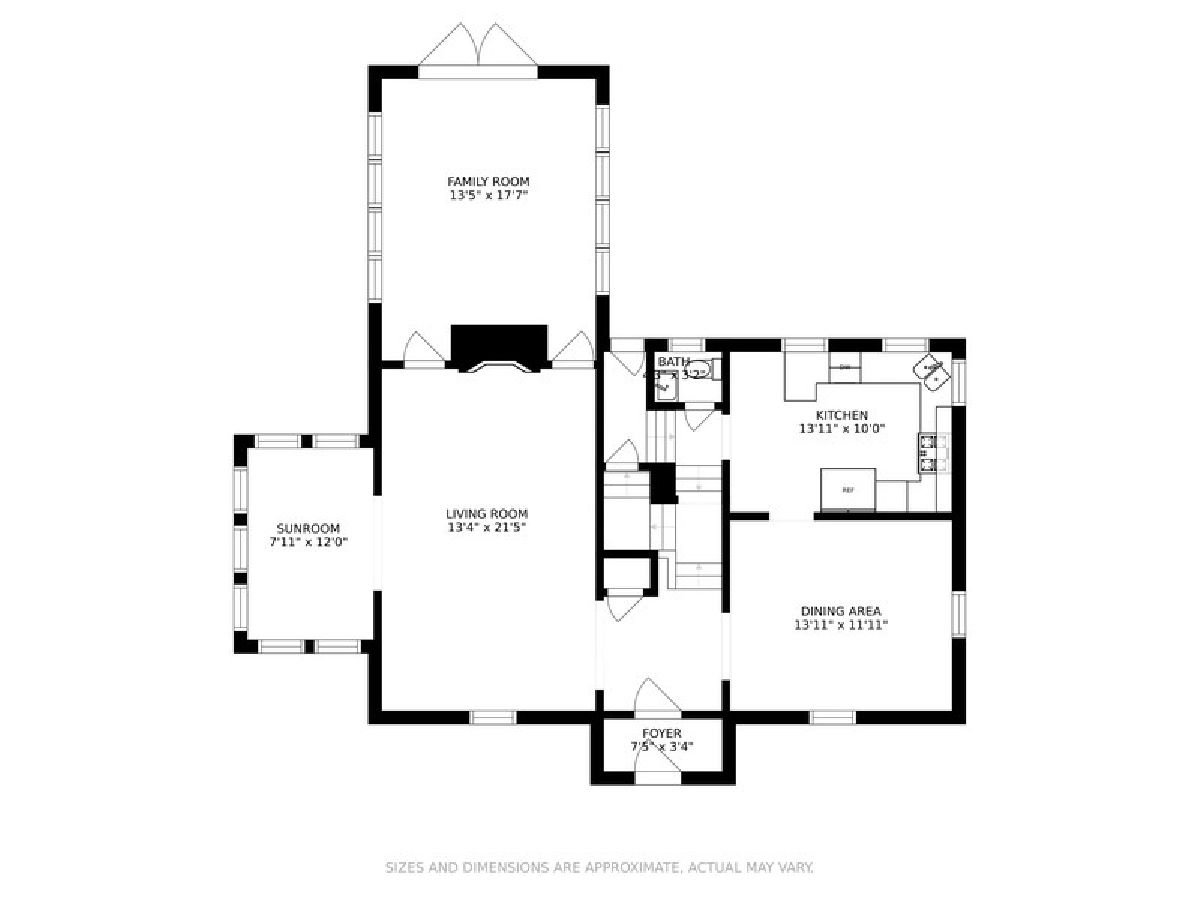
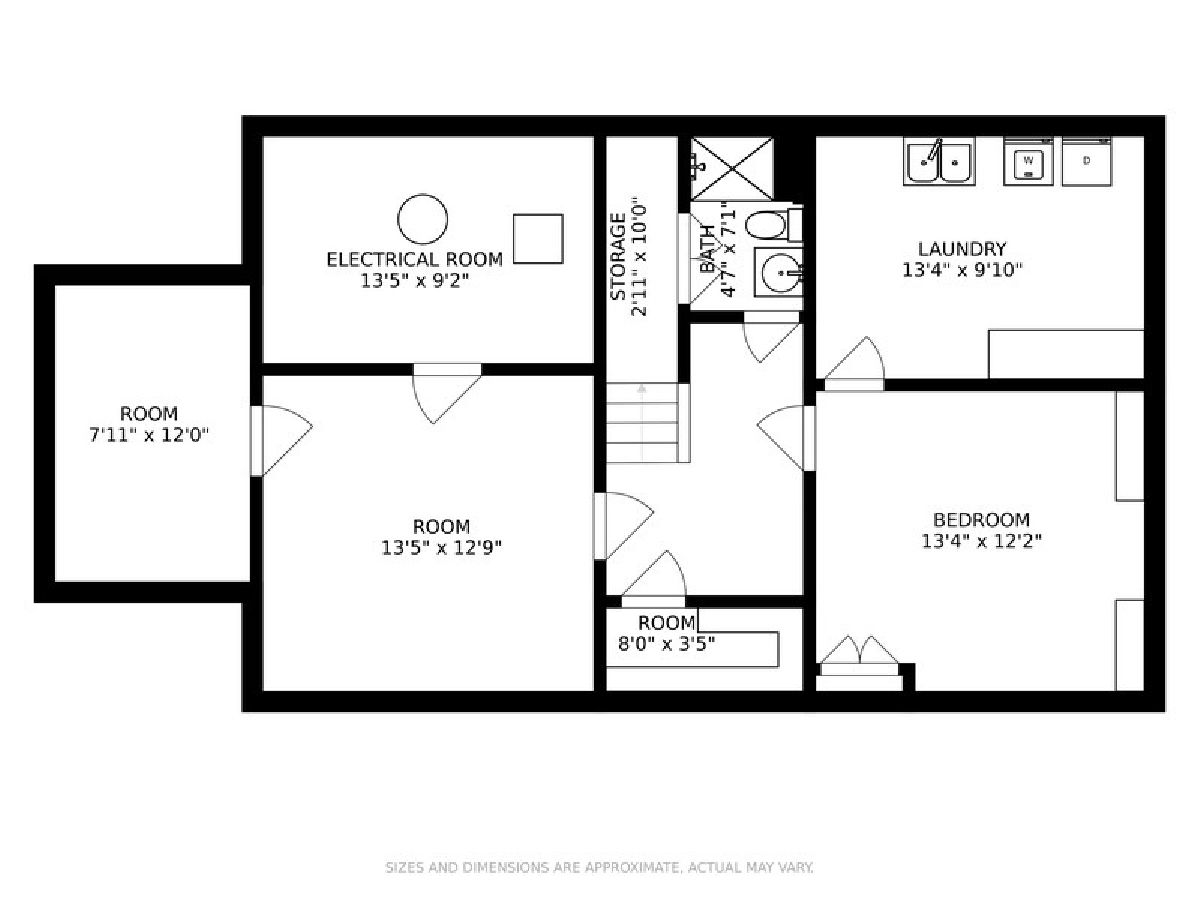
Room Specifics
Total Bedrooms: 5
Bedrooms Above Ground: 4
Bedrooms Below Ground: 1
Dimensions: —
Floor Type: Hardwood
Dimensions: —
Floor Type: Hardwood
Dimensions: —
Floor Type: Hardwood
Dimensions: —
Floor Type: —
Full Bathrooms: 3
Bathroom Amenities: —
Bathroom in Basement: 1
Rooms: Bedroom 5,Foyer,Sun Room,Storage,Utility Room-Lower Level,Other Room
Basement Description: Finished
Other Specifics
| 2 | |
| Concrete Perimeter | |
| — | |
| — | |
| — | |
| 83X106 | |
| — | |
| Full | |
| — | |
| Range, Microwave, Dishwasher, Refrigerator, Washer, Dryer, Disposal | |
| Not in DB | |
| — | |
| — | |
| — | |
| — |
Tax History
| Year | Property Taxes |
|---|---|
| 2021 | $22,696 |
Contact Agent
Nearby Similar Homes
Nearby Sold Comparables
Contact Agent
Listing Provided By
Jameson Sotheby's Intl Realty







