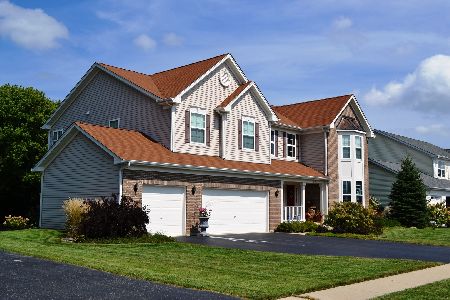1915 Sycamore Lane, Island Lake, Illinois 60042
$290,000
|
Sold
|
|
| Status: | Closed |
| Sqft: | 3,485 |
| Cost/Sqft: | $86 |
| Beds: | 4 |
| Baths: | 3 |
| Year Built: | 2014 |
| Property Taxes: | $10,407 |
| Days On Market: | 2700 |
| Lot Size: | 0,30 |
Description
Huge luxurious home with FINISHED BASEMENT in immaculate condition and only 4 years young! Stunning open floor plan features soaring cathedral ceilings,tons of natural light, large living areas, den, loft, sunroom, upstairs laundry, mud room, paver patio, high-efficiency HVAC & 3 car garage. Spacious kitchen with 42in cabinets, granite slab counters, bar top, & upgraded new stainless steel appliances including counter depth fridge! The incredible master retreat has a large walk-in closet & includes an elegant bathroom with tiled shower, corner soaking tub,& separate his/hers vanities. All modern fixtures & window coverings throughout. Excellent lot with fenced backyard and professionally built paver patio. This home is in amazing condition and the best value around. You will not be disappointed! Check out the 3D virtual tour! FHA offers welcome!
Property Specifics
| Single Family | |
| — | |
| — | |
| 2014 | |
| Full | |
| — | |
| No | |
| 0.3 |
| Mc Henry | |
| Walnut Glen | |
| 291 / Annual | |
| Other | |
| Public | |
| Public Sewer | |
| 10029385 | |
| 1508478005 |
Nearby Schools
| NAME: | DISTRICT: | DISTANCE: | |
|---|---|---|---|
|
Grade School
Edgebrook Elementary School |
15 | — | |
|
Middle School
Mchenry Middle School |
15 | Not in DB | |
|
High School
Mchenry High School-east Campus |
156 | Not in DB | |
|
Alternate Elementary School
Chauncey H Duker School |
— | Not in DB | |
Property History
| DATE: | EVENT: | PRICE: | SOURCE: |
|---|---|---|---|
| 13 Sep, 2018 | Sold | $290,000 | MRED MLS |
| 19 Aug, 2018 | Under contract | $299,900 | MRED MLS |
| 24 Jul, 2018 | Listed for sale | $299,900 | MRED MLS |
Room Specifics
Total Bedrooms: 4
Bedrooms Above Ground: 4
Bedrooms Below Ground: 0
Dimensions: —
Floor Type: Carpet
Dimensions: —
Floor Type: Carpet
Dimensions: —
Floor Type: Carpet
Full Bathrooms: 3
Bathroom Amenities: Separate Shower,Double Sink,Garden Tub
Bathroom in Basement: 0
Rooms: Bonus Room,Den,Eating Area,Foyer,Loft,Media Room,Mud Room,Recreation Room,Heated Sun Room
Basement Description: Finished
Other Specifics
| 3 | |
| Concrete Perimeter | |
| Concrete | |
| Porch, Brick Paver Patio | |
| — | |
| 13084 SF | |
| Unfinished | |
| Full | |
| Vaulted/Cathedral Ceilings, Hardwood Floors, Second Floor Laundry | |
| Dishwasher, Disposal | |
| Not in DB | |
| — | |
| — | |
| — | |
| — |
Tax History
| Year | Property Taxes |
|---|---|
| 2018 | $10,407 |
Contact Agent
Nearby Similar Homes
Nearby Sold Comparables
Contact Agent
Listing Provided By
Homesmart Connect LLC




