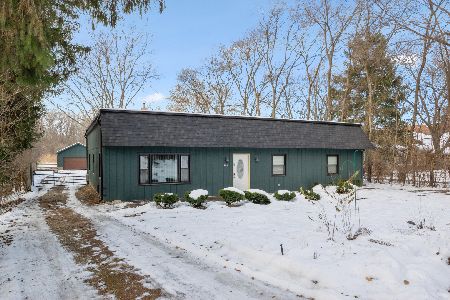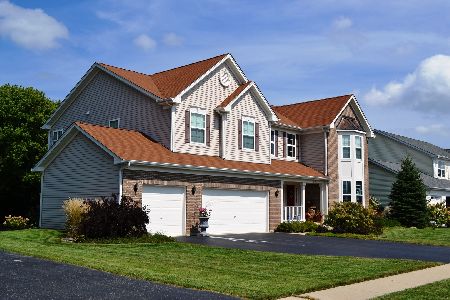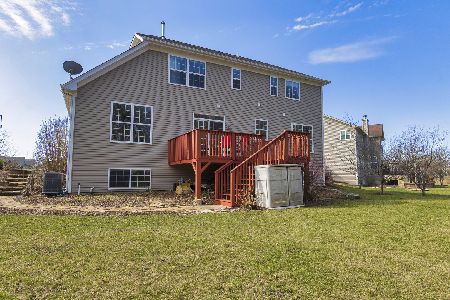1905 Sycamore Lane, Island Lake, Illinois 60042
$328,000
|
Sold
|
|
| Status: | Closed |
| Sqft: | 2,856 |
| Cost/Sqft: | $122 |
| Beds: | 4 |
| Baths: | 4 |
| Year Built: | 2013 |
| Property Taxes: | $9,782 |
| Days On Market: | 2666 |
| Lot Size: | 0,36 |
Description
HUGE PRICE REDUCTION! Approx 4000 Sq ft of Living space in this Stunning home in McHenry School district. Vaulted ceiling entry,wrought iron railings. Spacious kitchen with high end cabinets galore,and a Butler Pantry. High End appliances,granite counters, hardwood flooring,tile backsplash ,table space and Island. Large master suite has tray ceilings,2 walk-in closets,master bath with granite counters,corner tub,separate shower,ceramic tile flooring. 3 other large bedrooms each with walk-in closet. Family room with gas log fireplace. Formal Living and Dining Rooms. 4 car heated garage with finished flooring and 220 outlet, to house all of your toys! Finished basement with bar and additional family room. Fenced yard with deck,patio and pergola! Just move right in, no updates needed!
Property Specifics
| Single Family | |
| — | |
| — | |
| 2013 | |
| Full | |
| JASPER | |
| No | |
| 0.36 |
| Mc Henry | |
| Walnut Glen | |
| 0 / Not Applicable | |
| None | |
| Public | |
| Public Sewer | |
| 10098822 | |
| 1508478006 |
Nearby Schools
| NAME: | DISTRICT: | DISTANCE: | |
|---|---|---|---|
|
Grade School
Edgebrook Elementary School |
15 | — | |
|
Middle School
Mchenry Middle School |
15 | Not in DB | |
|
High School
Mchenry High School-east Campus |
156 | Not in DB | |
Property History
| DATE: | EVENT: | PRICE: | SOURCE: |
|---|---|---|---|
| 15 Mar, 2019 | Sold | $328,000 | MRED MLS |
| 7 Feb, 2019 | Under contract | $349,000 | MRED MLS |
| — | Last price change | $362,500 | MRED MLS |
| 1 Oct, 2018 | Listed for sale | $400,000 | MRED MLS |
Room Specifics
Total Bedrooms: 4
Bedrooms Above Ground: 4
Bedrooms Below Ground: 0
Dimensions: —
Floor Type: Carpet
Dimensions: —
Floor Type: Carpet
Dimensions: —
Floor Type: Carpet
Full Bathrooms: 4
Bathroom Amenities: Separate Shower,Double Sink,Soaking Tub
Bathroom in Basement: 1
Rooms: Breakfast Room,Den,Recreation Room,Game Room,Foyer,Pantry
Basement Description: Finished
Other Specifics
| 4 | |
| Concrete Perimeter | |
| Concrete | |
| Deck, Patio, Porch | |
| Fenced Yard | |
| 110 X 140 | |
| Full | |
| Full | |
| Vaulted/Cathedral Ceilings, Bar-Dry, Hardwood Floors, Heated Floors, Second Floor Laundry | |
| Double Oven, Microwave, Dishwasher, Refrigerator, Washer, Dryer | |
| Not in DB | |
| Sidewalks, Street Lights, Street Paved | |
| — | |
| — | |
| Gas Log |
Tax History
| Year | Property Taxes |
|---|---|
| 2019 | $9,782 |
Contact Agent
Nearby Similar Homes
Nearby Sold Comparables
Contact Agent
Listing Provided By
Berkshire Hathaway HomeServices Starck Real Estate






