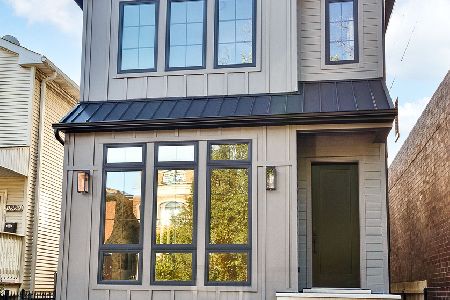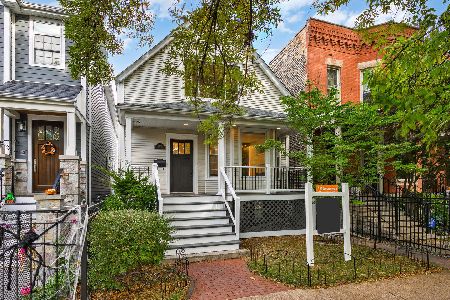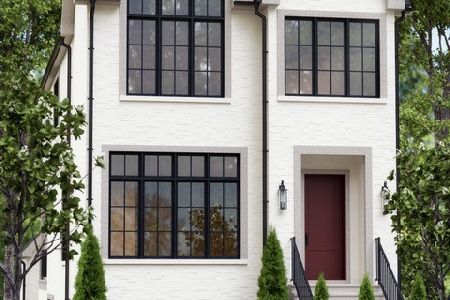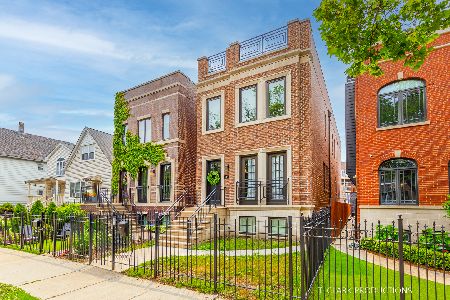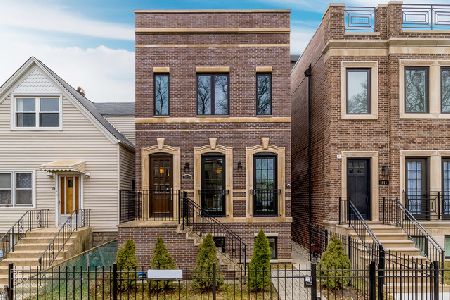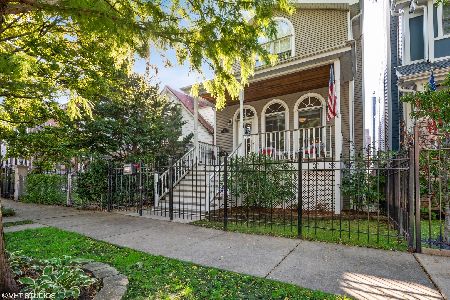1915 Wolfram Street, North Center, Chicago, Illinois 60657
$975,000
|
Sold
|
|
| Status: | Closed |
| Sqft: | 3,639 |
| Cost/Sqft: | $279 |
| Beds: | 3 |
| Baths: | 4 |
| Year Built: | 1889 |
| Property Taxes: | $17,924 |
| Days On Market: | 2122 |
| Lot Size: | 0,00 |
Description
Beautiful extra-wide brownstone home renovated with elegant and custom detail throughout. Located in Roscoe Village just steps to Hamlin Park, situated on a quiet one-way street. Featuring a spacious main level living room/dining room with large windows, wood burning fireplace, remodeled eat-in kitchen with ample storage, pantry closet and family room. The second floor includes the master suite, walk-in closet, large spa-like bathroom, tons of sunlight, two additional bedrooms, custom closet organizers throughout, full hall bathroom and second floor laundry room. The lower level is great for entertaining with bar and fireplace, recreational space and bonus area, large storage closets, 4th bedroom and full bathroom with steam shower. Fully fenced yard, 3-car garage, amazing outdoor space including 4 decks - main level and master bedroom decks, garage roof deck with pergola, and whole-house rooftop deck with panoramic views. Recent improvements include a remodeled kitchen, master bath shower, new A/C, furnace, water heater, sump pump, etc. Take a virtual tour of the home by clicking the 3D Tour link.
Property Specifics
| Single Family | |
| — | |
| Brownstone | |
| 1889 | |
| Full | |
| — | |
| No | |
| — |
| Cook | |
| — | |
| 0 / Not Applicable | |
| None | |
| Lake Michigan | |
| Public Sewer | |
| 10672550 | |
| 14302210180000 |
Property History
| DATE: | EVENT: | PRICE: | SOURCE: |
|---|---|---|---|
| 1 Jun, 2015 | Sold | $1,040,000 | MRED MLS |
| 19 Apr, 2015 | Under contract | $1,060,000 | MRED MLS |
| 17 Apr, 2015 | Listed for sale | $1,060,000 | MRED MLS |
| 15 Jun, 2020 | Sold | $975,000 | MRED MLS |
| 9 Apr, 2020 | Under contract | $1,015,000 | MRED MLS |
| 30 Mar, 2020 | Listed for sale | $1,015,000 | MRED MLS |
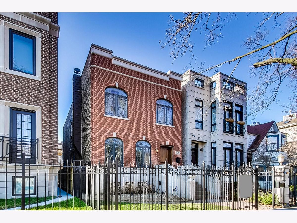
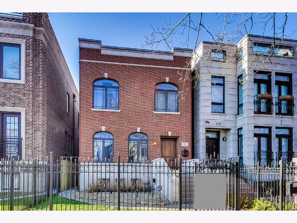
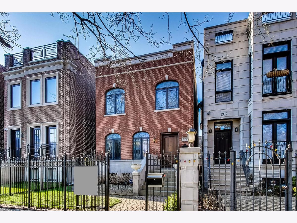
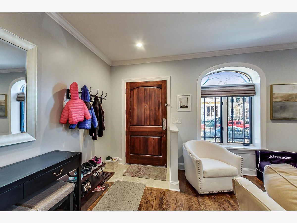
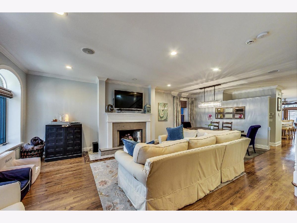
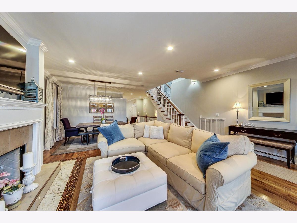
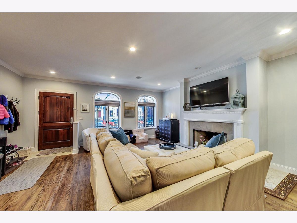
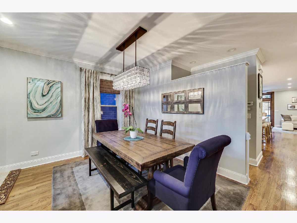
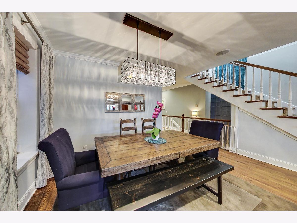
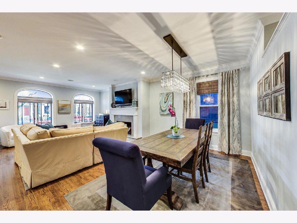
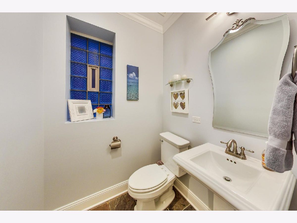
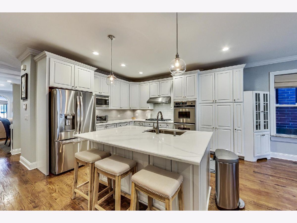
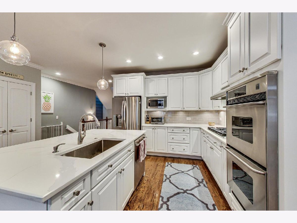
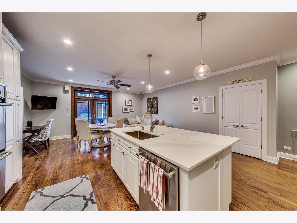
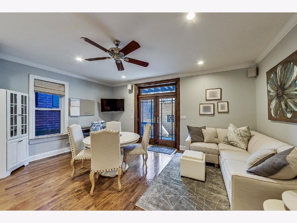
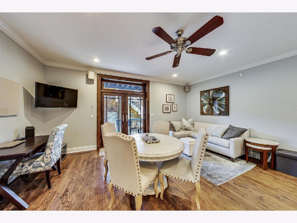
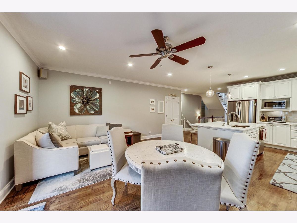
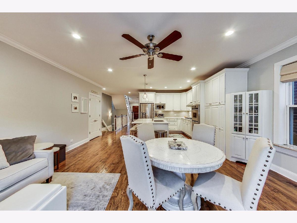
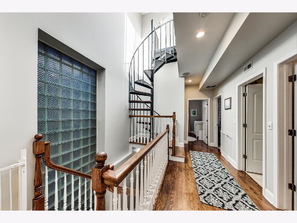
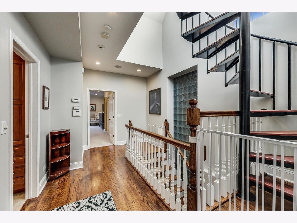
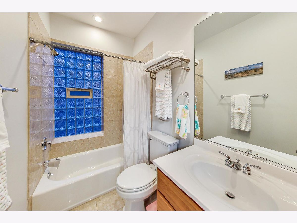
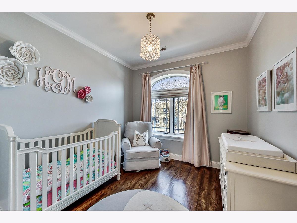
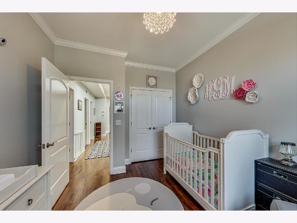
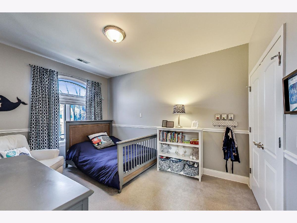
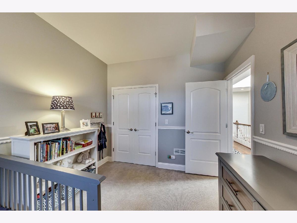
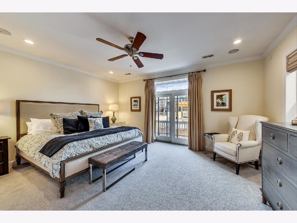
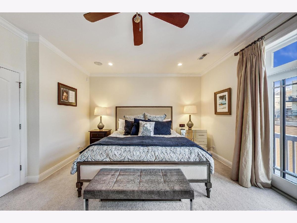
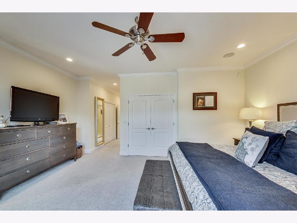
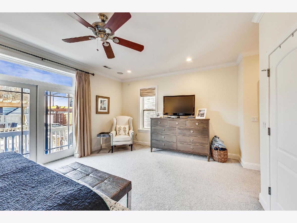
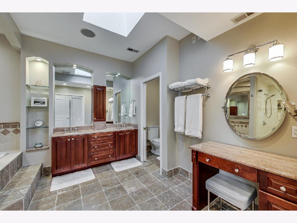
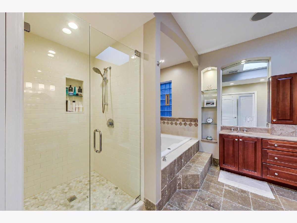
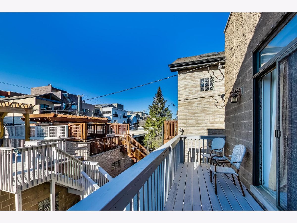
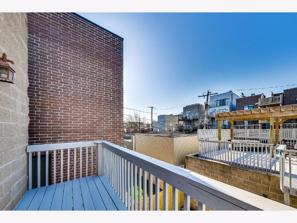
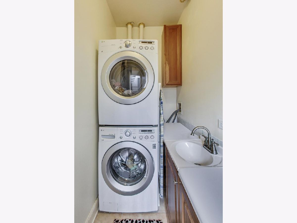
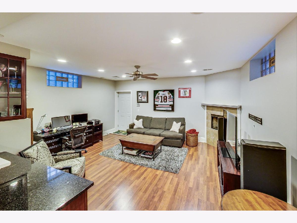
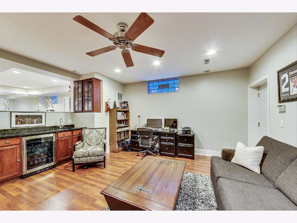
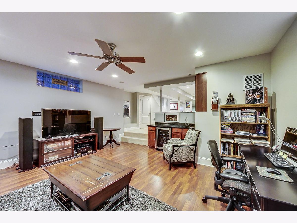
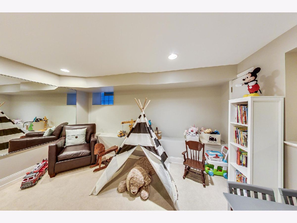
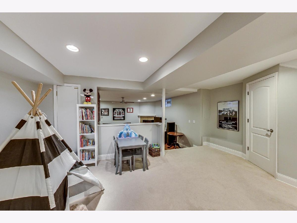
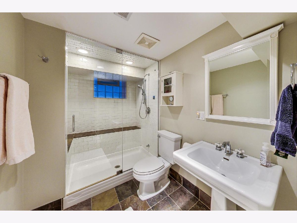
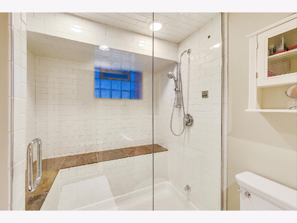
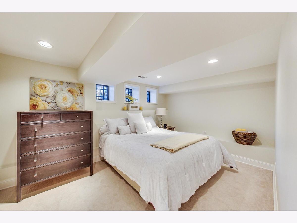
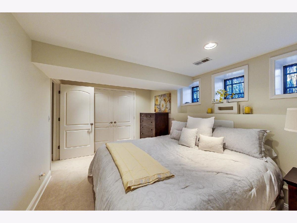
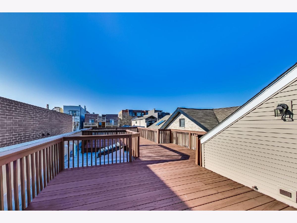
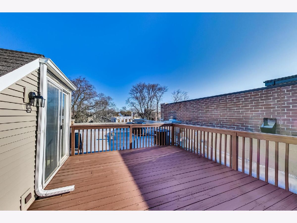
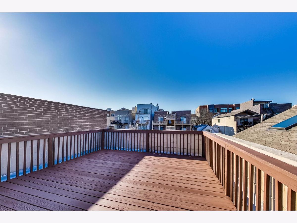
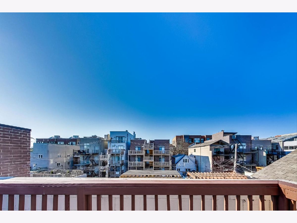
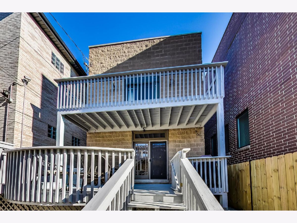
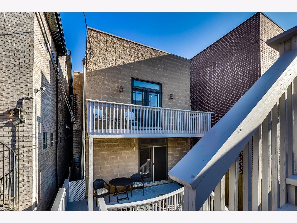
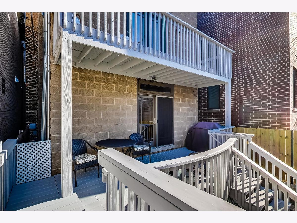
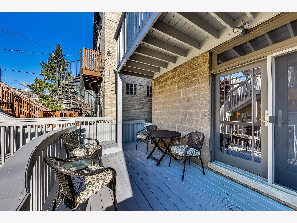
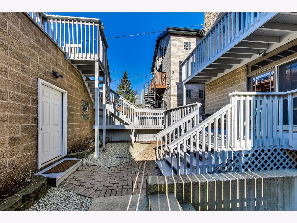
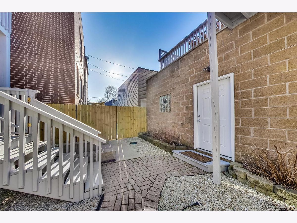

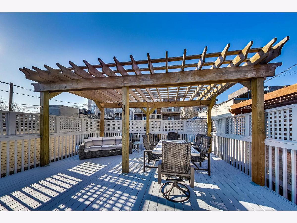
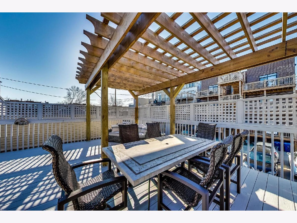
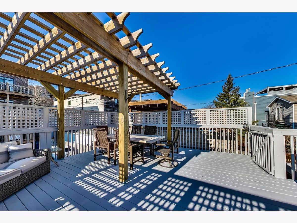
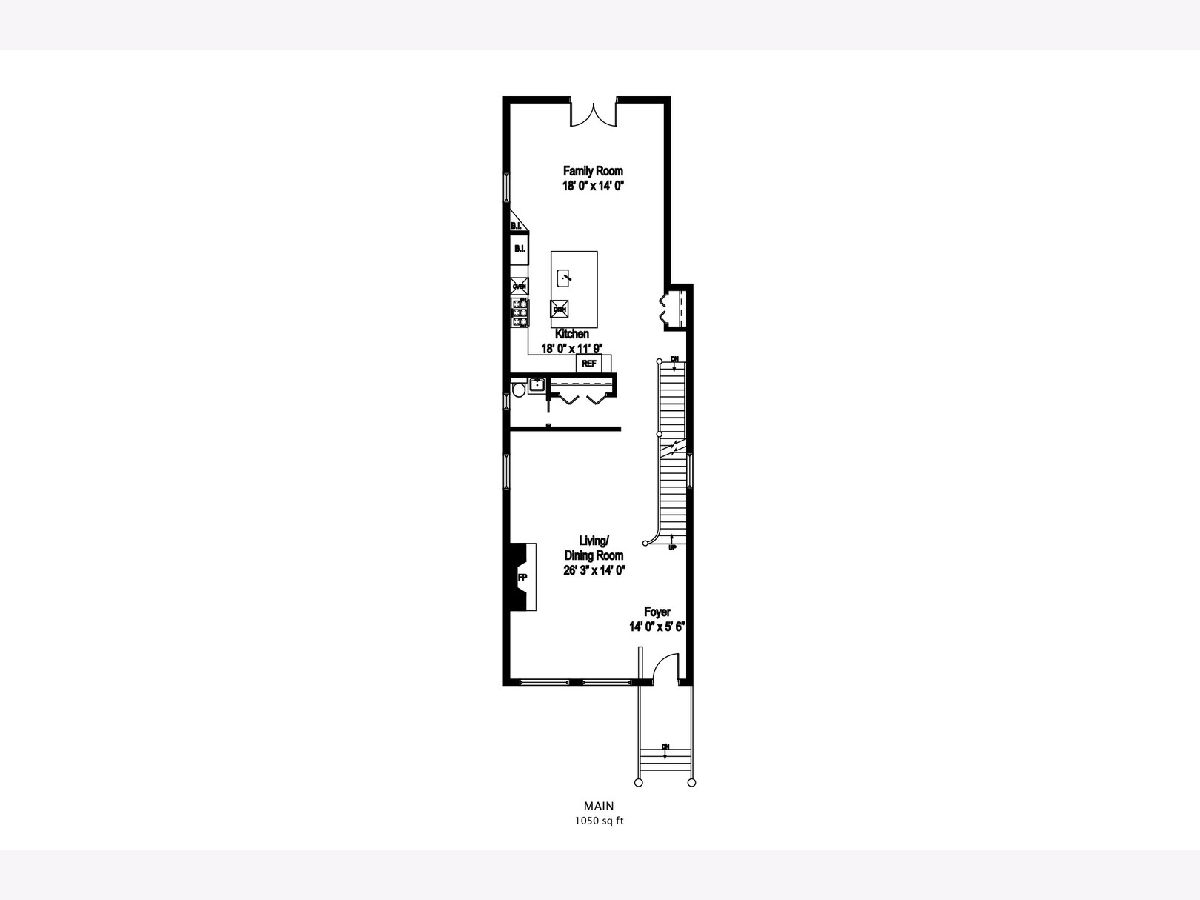
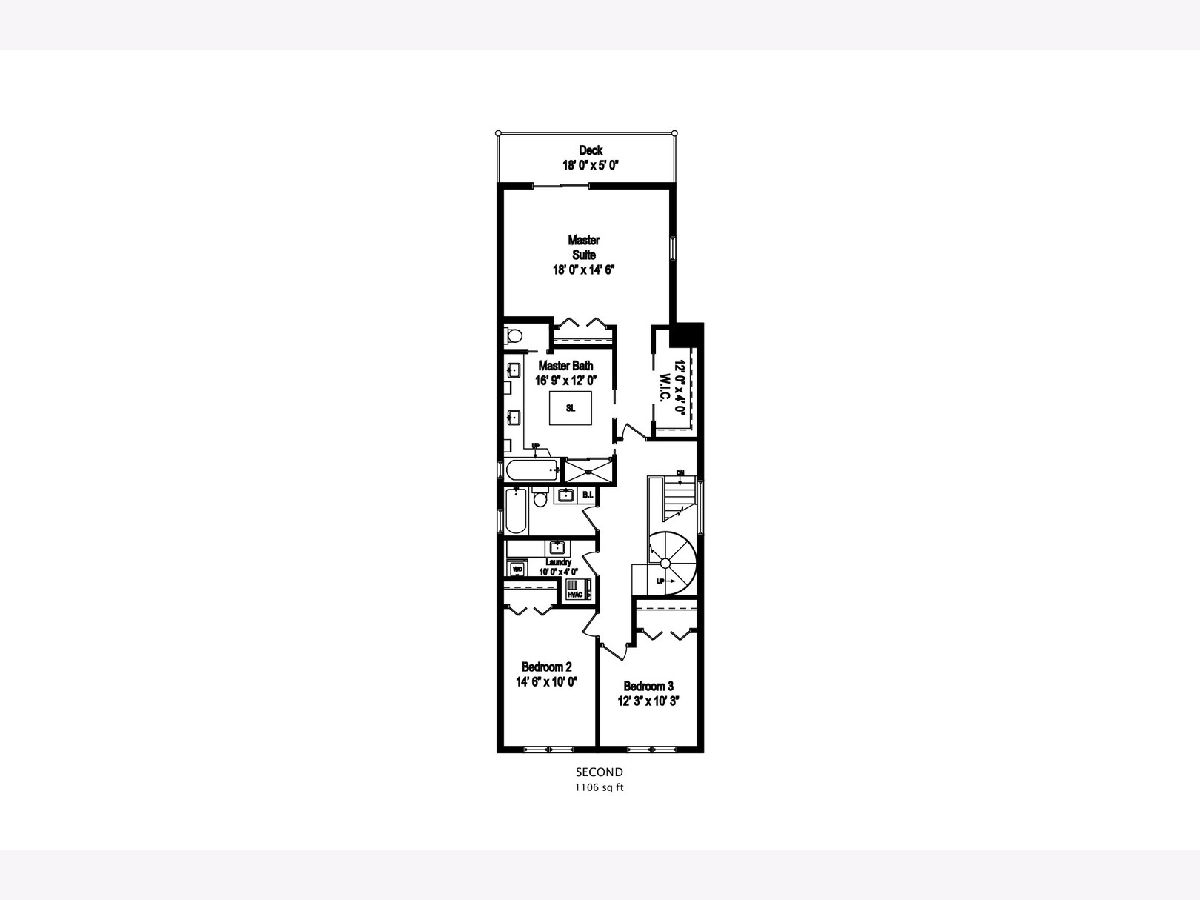
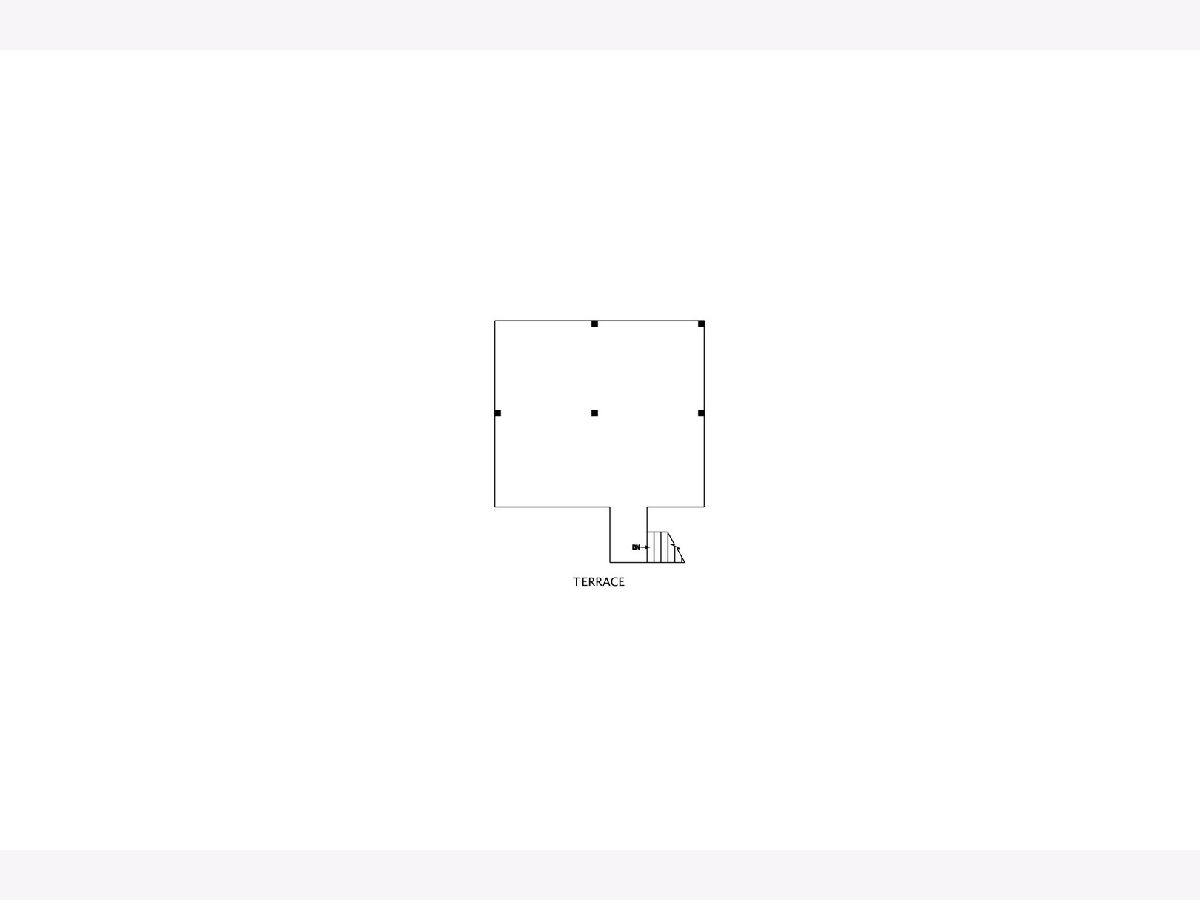
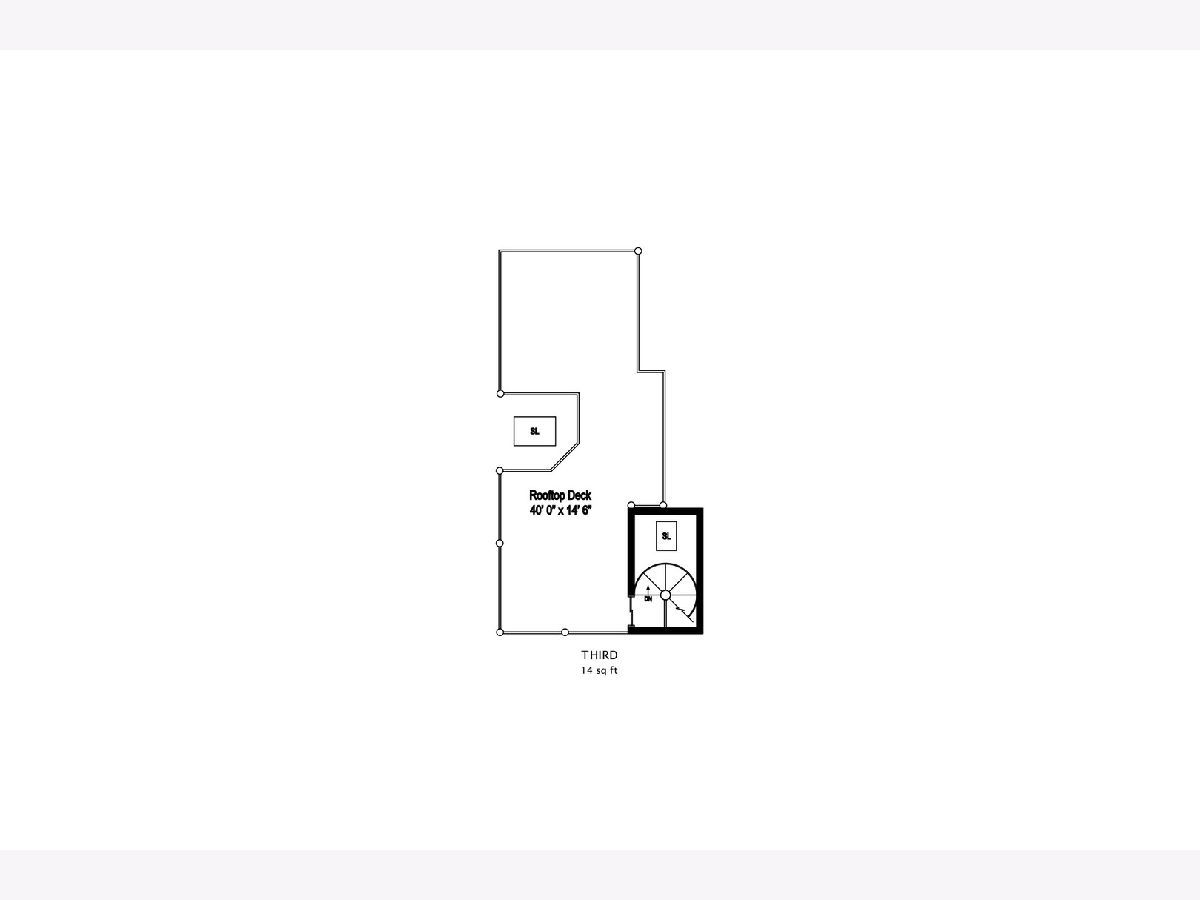
Room Specifics
Total Bedrooms: 4
Bedrooms Above Ground: 3
Bedrooms Below Ground: 1
Dimensions: —
Floor Type: Carpet
Dimensions: —
Floor Type: Hardwood
Dimensions: —
Floor Type: Carpet
Full Bathrooms: 4
Bathroom Amenities: Whirlpool,Separate Shower,Steam Shower,Double Sink,Soaking Tub
Bathroom in Basement: 1
Rooms: Bonus Room,Recreation Room,Foyer,Balcony/Porch/Lanai,Deck,Walk In Closet
Basement Description: Finished
Other Specifics
| 3 | |
| Concrete Perimeter | |
| Off Alley | |
| Balcony, Deck, Patio, Porch, Roof Deck, Brick Paver Patio, Storms/Screens | |
| Fenced Yard | |
| 25X125 | |
| — | |
| Full | |
| Skylight(s), Sauna/Steam Room, Bar-Wet, Hardwood Floors, Second Floor Laundry | |
| Double Oven, Microwave, Dishwasher, Refrigerator, Washer, Dryer, Disposal, Stainless Steel Appliance(s), Cooktop, Built-In Oven, Range Hood | |
| Not in DB | |
| Park, Tennis Court(s), Sidewalks, Street Lights, Street Paved | |
| — | |
| — | |
| Wood Burning, Gas Starter |
Tax History
| Year | Property Taxes |
|---|---|
| 2015 | $12,493 |
| 2020 | $17,924 |
Contact Agent
Nearby Similar Homes
Nearby Sold Comparables
Contact Agent
Listing Provided By
@properties

