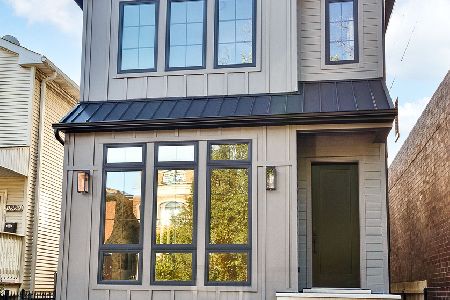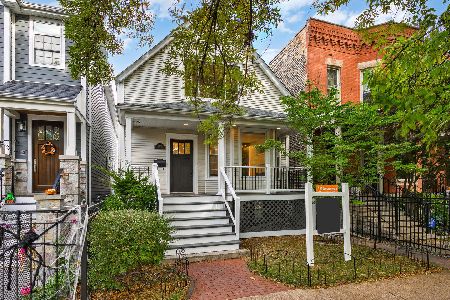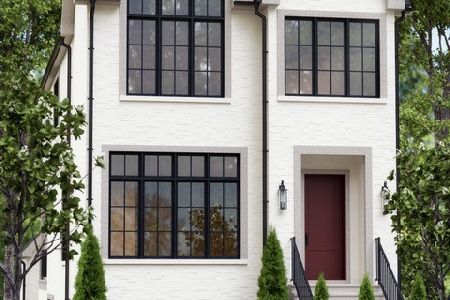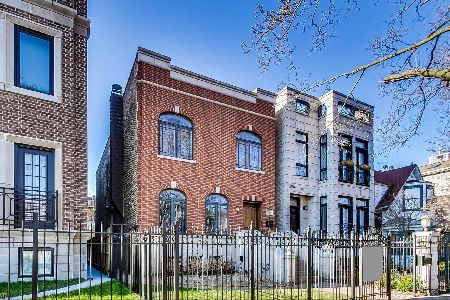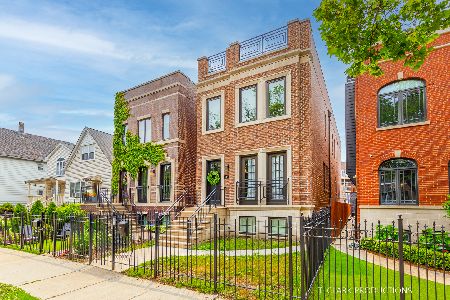1921 Wolfram Street, North Center, Chicago, Illinois 60657
$890,000
|
Sold
|
|
| Status: | Closed |
| Sqft: | 0 |
| Cost/Sqft: | — |
| Beds: | 4 |
| Baths: | 4 |
| Year Built: | 2000 |
| Property Taxes: | $18,460 |
| Days On Market: | 1958 |
| Lot Size: | 0,07 |
Description
Perfect family home in an ideal Roscoe Village / Hamlin Park location. This 4 bed 3.1 bath home has been meticulously maintained and offers a great floor plan for everyday living and entertaining. The main floor has a welcoming front porch that enters into a formal living & dining rooms with fireplace that leads to a large kitchen with granite counters & stainless appliances opening to a generous great room. The rear of the home has a large deck off the family room, grassy back yard and huge private garage roof deck. The 2nd floor has a gorgeous master suite with custom closets and spa bath including a separate shower, dual vanity and large tub. Two additional large beds, a full bath and laundry room complete the 2nd level. The lower level of the home has a massive family/play room with wet bar and fireplace as well as a large bedroom, full bath with walk in shower and 2nd laundry room with tons of storage. This is a really great home on an amazing block, one not to be missed.
Property Specifics
| Single Family | |
| — | |
| Victorian | |
| 2000 | |
| Full,English | |
| — | |
| No | |
| 0.07 |
| Cook | |
| — | |
| 0 / Not Applicable | |
| None | |
| Lake Michigan | |
| Public Sewer | |
| 10852597 | |
| 14302210150000 |
Property History
| DATE: | EVENT: | PRICE: | SOURCE: |
|---|---|---|---|
| 29 Sep, 2009 | Sold | $775,000 | MRED MLS |
| 27 Aug, 2009 | Under contract | $799,000 | MRED MLS |
| — | Last price change | $849,000 | MRED MLS |
| 22 Jun, 2009 | Listed for sale | $849,000 | MRED MLS |
| 19 Oct, 2020 | Sold | $890,000 | MRED MLS |
| 25 Sep, 2020 | Under contract | $929,000 | MRED MLS |
| 10 Sep, 2020 | Listed for sale | $929,000 | MRED MLS |
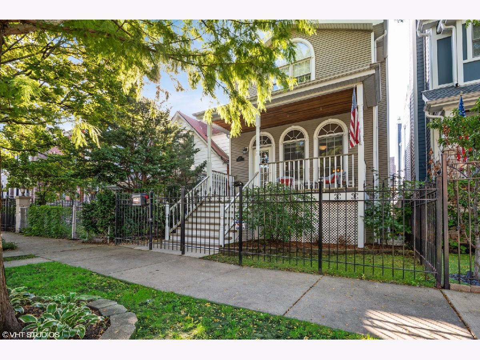



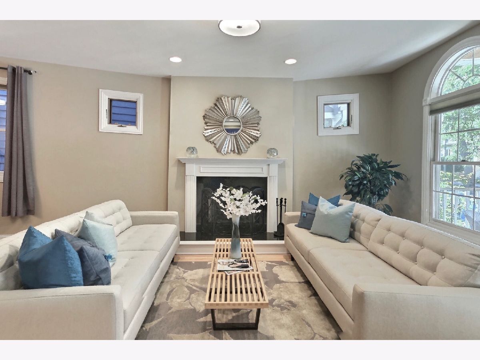
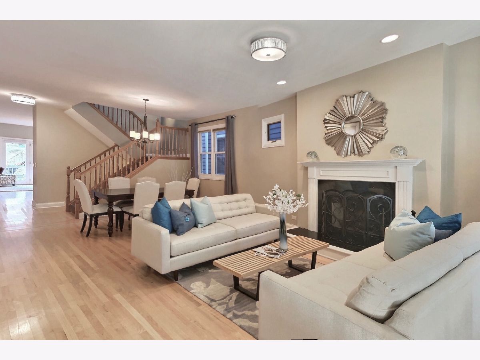
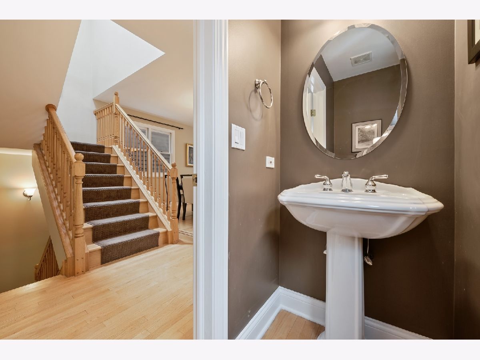
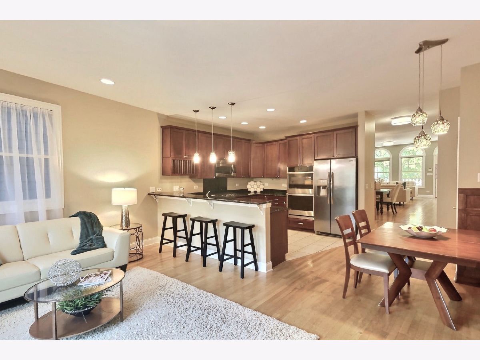
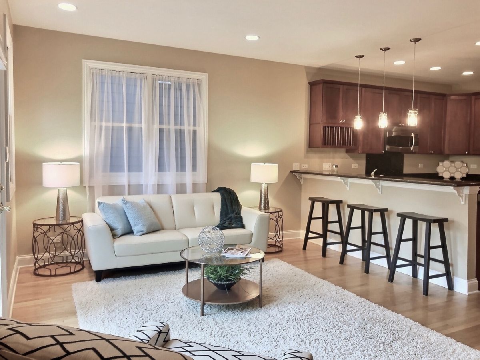
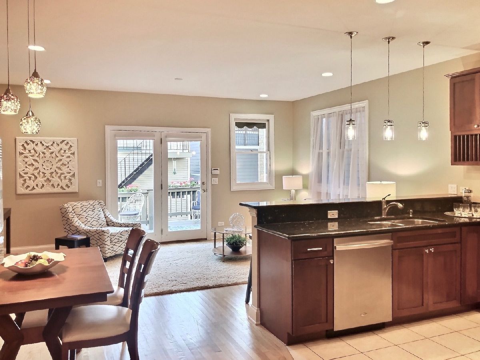
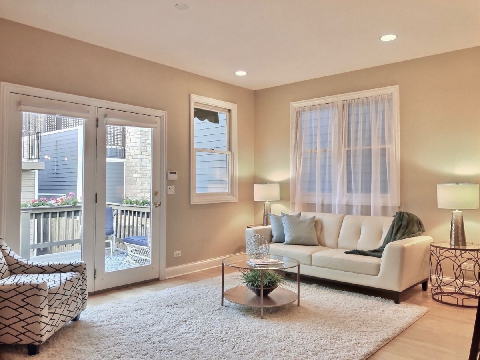
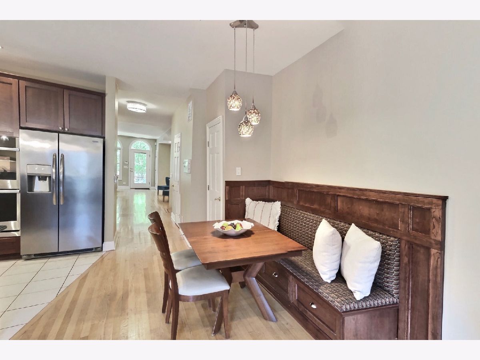

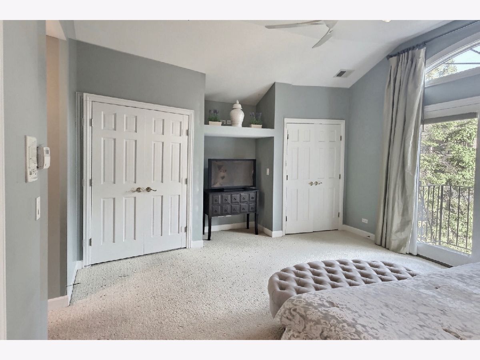
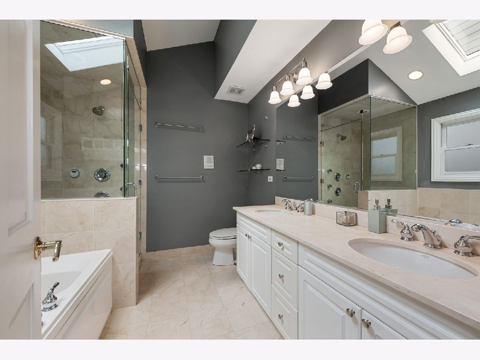
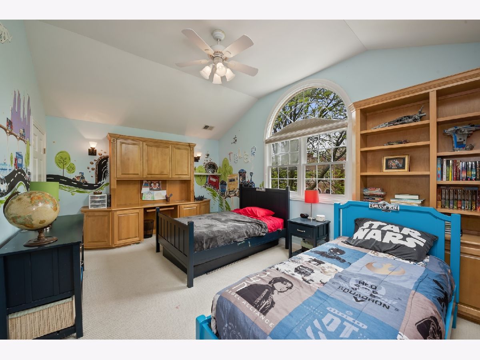
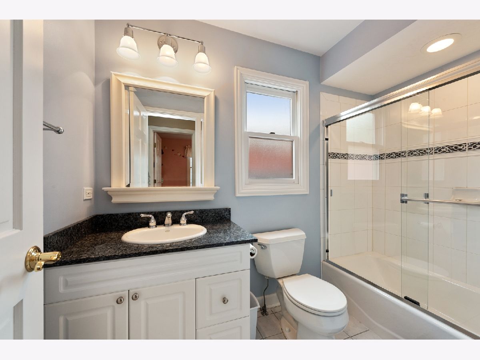
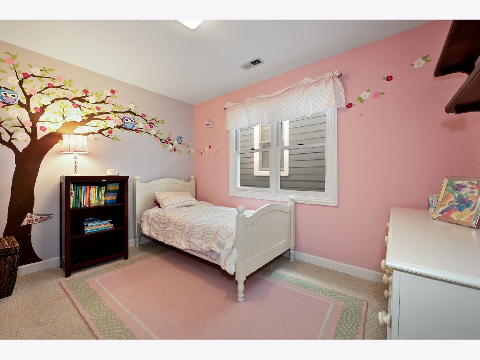
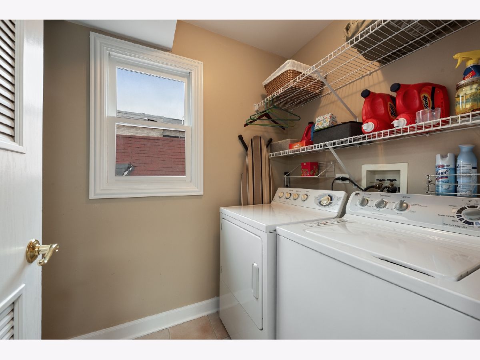
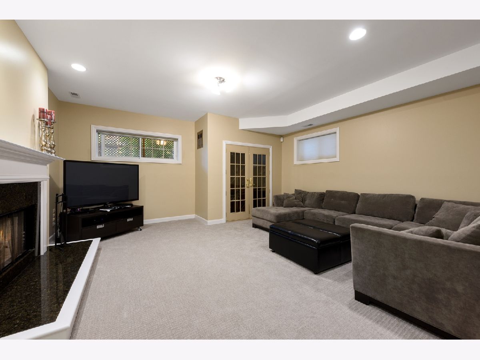
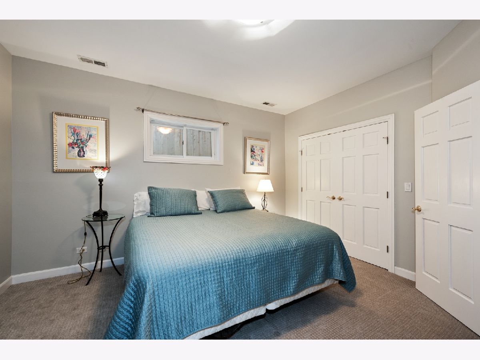
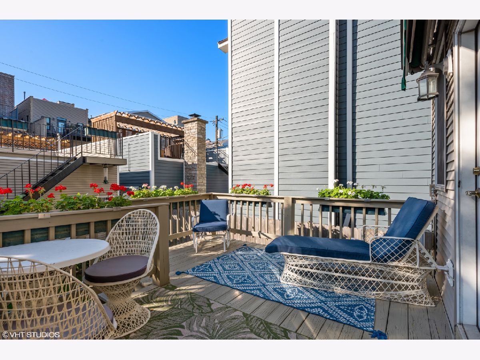
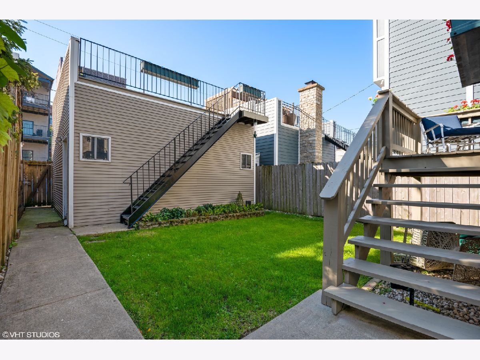
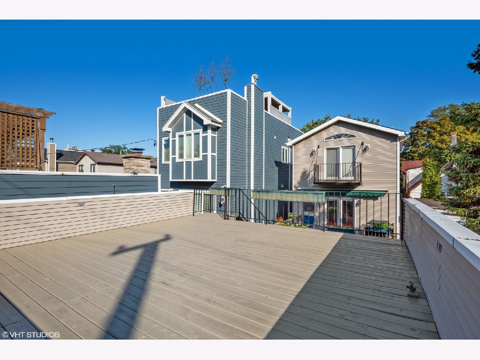
Room Specifics
Total Bedrooms: 4
Bedrooms Above Ground: 4
Bedrooms Below Ground: 0
Dimensions: —
Floor Type: Carpet
Dimensions: —
Floor Type: Carpet
Dimensions: —
Floor Type: Carpet
Full Bathrooms: 4
Bathroom Amenities: Whirlpool,Separate Shower,Steam Shower,Double Sink
Bathroom in Basement: 1
Rooms: Recreation Room,Utility Room-2nd Floor,Deck
Basement Description: Finished,Exterior Access
Other Specifics
| 2 | |
| Concrete Perimeter | |
| — | |
| Balcony, Deck, Patio, Roof Deck | |
| Fenced Yard,Landscaped | |
| 25X125 | |
| — | |
| Full | |
| Vaulted/Cathedral Ceilings, Skylight(s), Bar-Wet | |
| Double Oven, Microwave, Dishwasher, Refrigerator, Washer, Dryer, Disposal | |
| Not in DB | |
| Park, Gated | |
| — | |
| — | |
| Wood Burning, Gas Starter |
Tax History
| Year | Property Taxes |
|---|---|
| 2009 | $10,898 |
| 2020 | $18,460 |
Contact Agent
Nearby Similar Homes
Nearby Sold Comparables
Contact Agent
Listing Provided By
Compass


