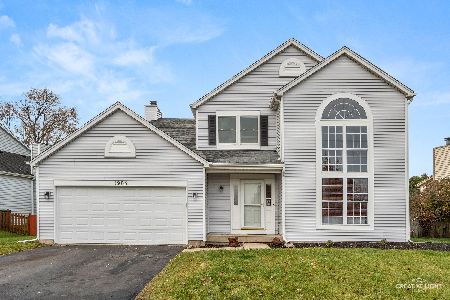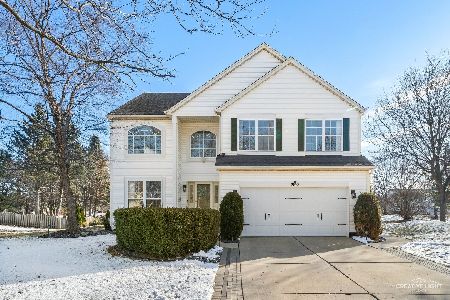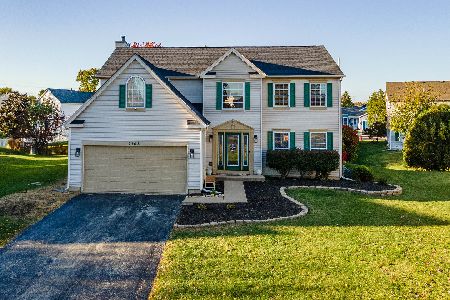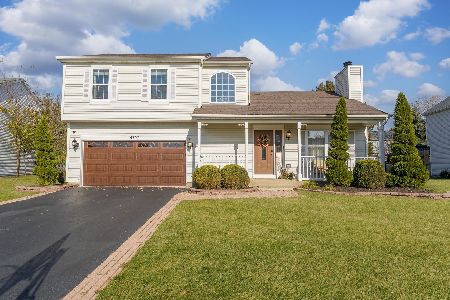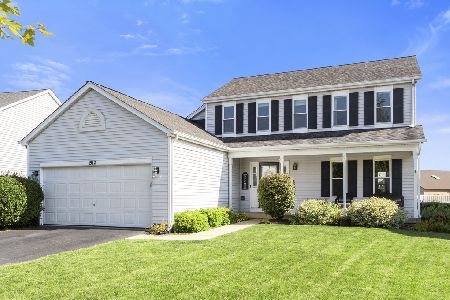1916 Chestnut Grove Drive, Plainfield, Illinois 60586
$270,000
|
Sold
|
|
| Status: | Closed |
| Sqft: | 2,309 |
| Cost/Sqft: | $119 |
| Beds: | 5 |
| Baths: | 4 |
| Year Built: | 1996 |
| Property Taxes: | $6,306 |
| Days On Market: | 2074 |
| Lot Size: | 0,17 |
Description
Don't miss this large well kept 5 bedroom (plus 2 in basement) with 2 full and 2 half baths in Wesmere subdivision This home features a kitchen with plenty of counter space, oak cabinets and stainless steel appliances. 1st floor 5th bedroom or home office area with a living and dining room combo with hardwood floors. Family room with a hardwood border and carpeting seating area. 4 good size bedrooms on the second level with a large master suite with a private bath, that features a large soaking tub and stand up shower. Full partially finished basement with 2 more additional bedrooms plus large open game room area and private storage/workroom. Step outside to this private and quiet yard for relaxing nights with family and friends. Spend your free time at the Club House which includes a fitness room, swimming pools, soccer, basketball, volleyball, baseball & tennis courts, tot lots and parks, and catch and release fishing lakes. Hurry this will not last long!
Property Specifics
| Single Family | |
| — | |
| — | |
| 1996 | |
| Full | |
| — | |
| No | |
| 0.17 |
| Will | |
| Wesmere | |
| 81 / Monthly | |
| Clubhouse,Exercise Facilities,Pool | |
| Public | |
| Public Sewer | |
| 10705213 | |
| 0603333070030000 |
Nearby Schools
| NAME: | DISTRICT: | DISTANCE: | |
|---|---|---|---|
|
Grade School
Wesmere Elementary School |
202 | — | |
|
Middle School
Drauden Point Middle School |
202 | Not in DB | |
|
High School
Plainfield South High School |
202 | Not in DB | |
Property History
| DATE: | EVENT: | PRICE: | SOURCE: |
|---|---|---|---|
| 4 Aug, 2020 | Sold | $270,000 | MRED MLS |
| 2 Jun, 2020 | Under contract | $275,900 | MRED MLS |
| — | Last price change | $285,900 | MRED MLS |
| 13 May, 2020 | Listed for sale | $285,900 | MRED MLS |
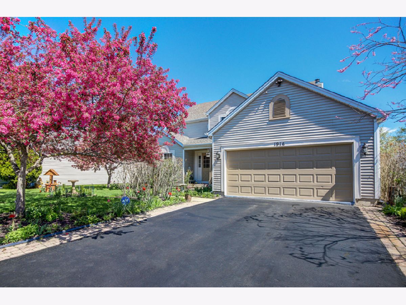
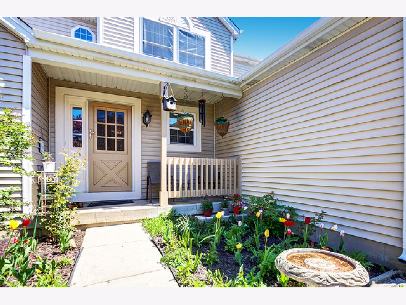
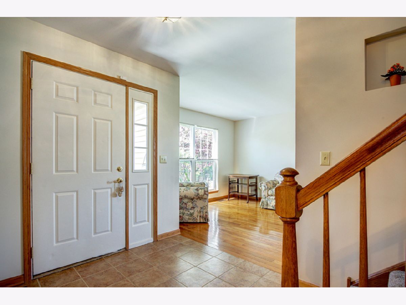
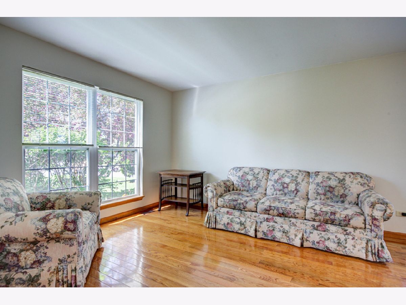
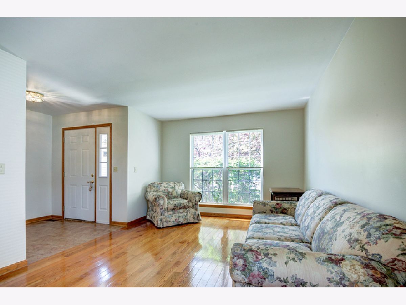
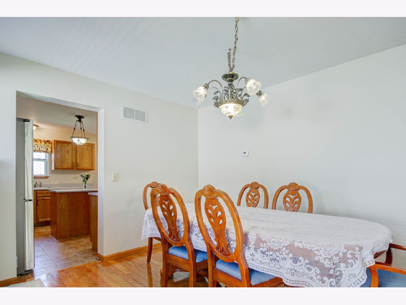
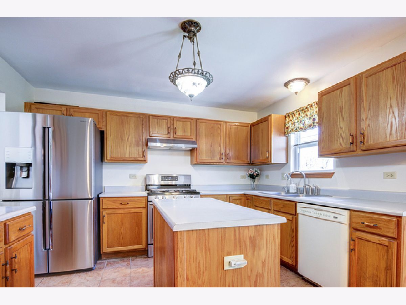
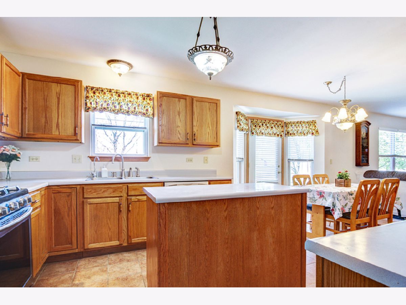
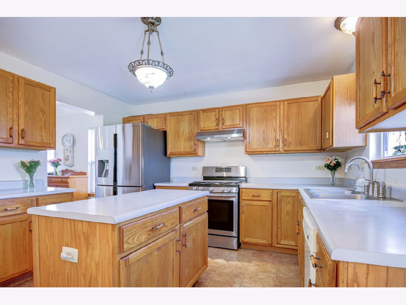
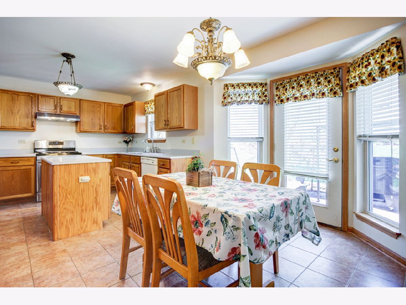
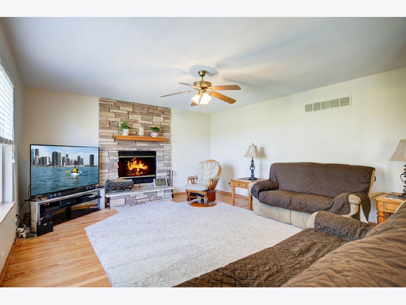
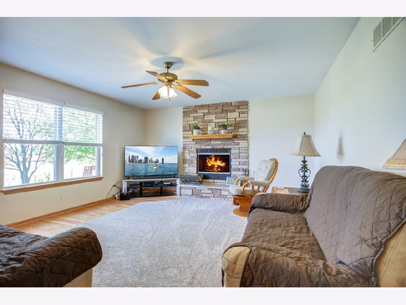
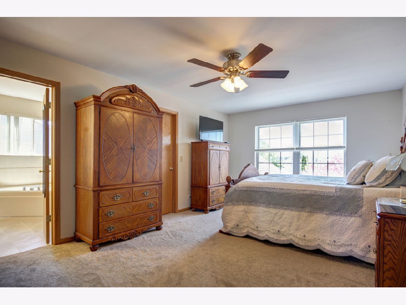
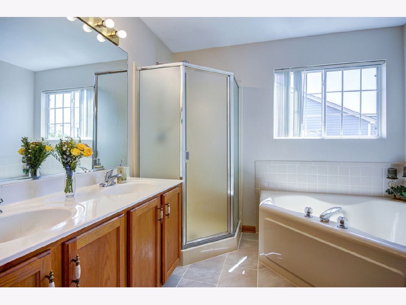
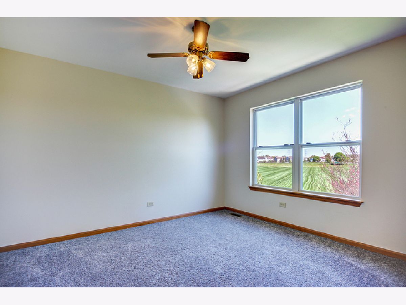
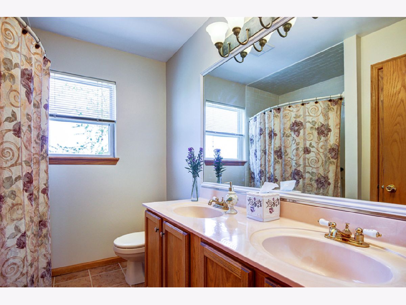
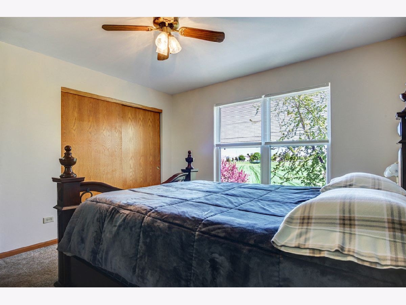
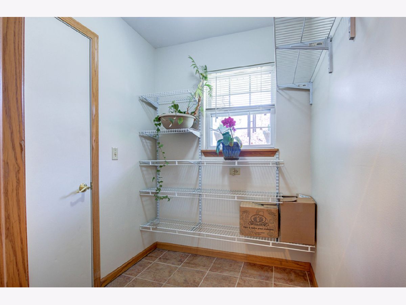
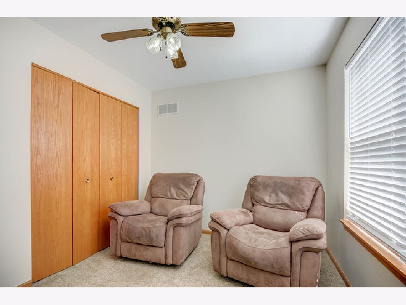
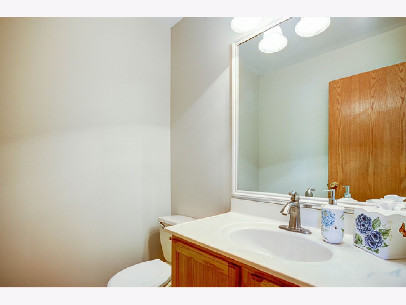
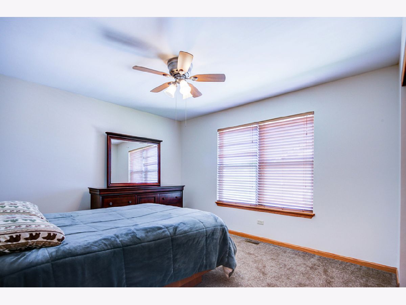
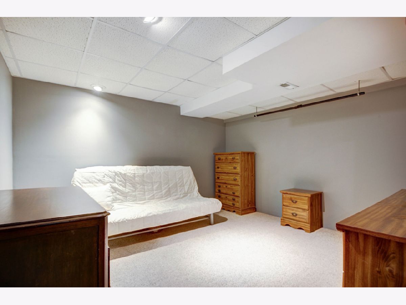
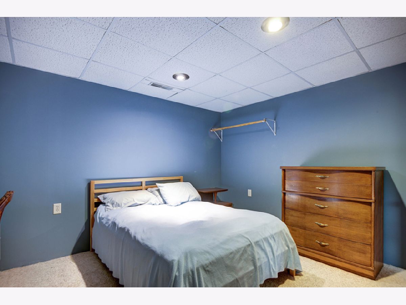
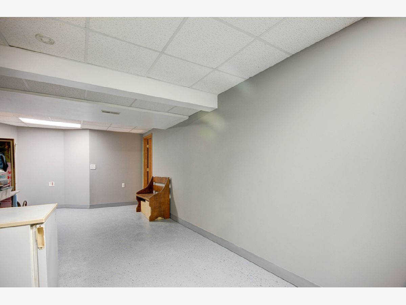
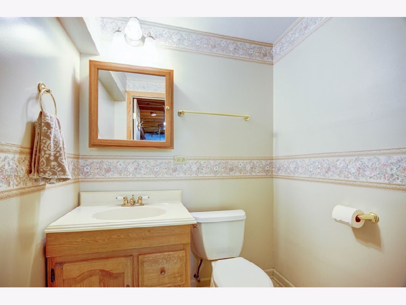
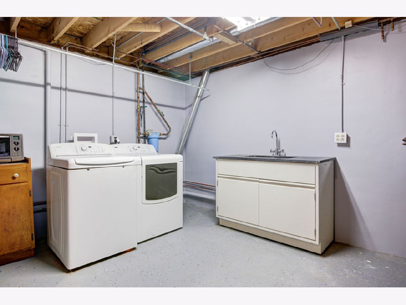
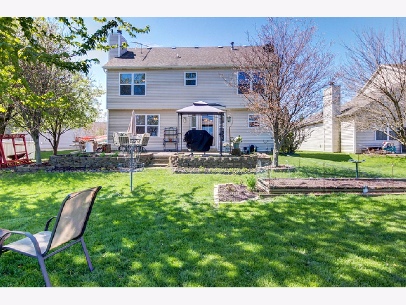
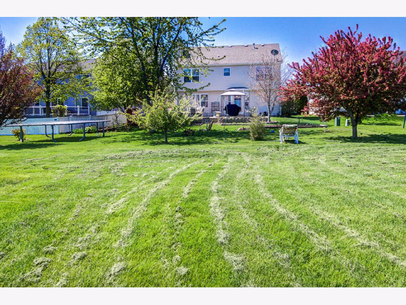
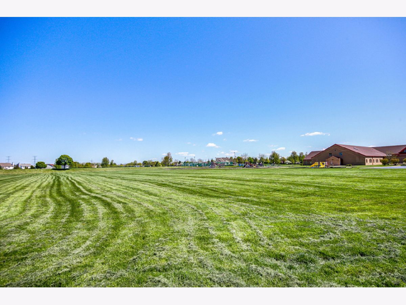
Room Specifics
Total Bedrooms: 7
Bedrooms Above Ground: 5
Bedrooms Below Ground: 2
Dimensions: —
Floor Type: Carpet
Dimensions: —
Floor Type: Carpet
Dimensions: —
Floor Type: Carpet
Dimensions: —
Floor Type: —
Dimensions: —
Floor Type: —
Dimensions: —
Floor Type: —
Full Bathrooms: 4
Bathroom Amenities: Separate Shower,Double Sink,Soaking Tub
Bathroom in Basement: 1
Rooms: Bedroom 5,Bedroom 6,Bedroom 7,Game Room,Mud Room,Storage
Basement Description: Partially Finished
Other Specifics
| 2 | |
| Concrete Perimeter | |
| — | |
| Patio | |
| — | |
| 59X147X105X119 | |
| Full,Unfinished | |
| Full | |
| Hardwood Floors | |
| Range, Dishwasher, High End Refrigerator, Freezer, Washer, Dryer, Disposal, Range Hood | |
| Not in DB | |
| Clubhouse, Park, Pool, Tennis Court(s), Sidewalks, Street Lights | |
| — | |
| — | |
| Wood Burning, Attached Fireplace Doors/Screen, Heatilator, Includes Accessories |
Tax History
| Year | Property Taxes |
|---|---|
| 2020 | $6,306 |
Contact Agent
Nearby Similar Homes
Nearby Sold Comparables
Contact Agent
Listing Provided By
Redfin Corporation

