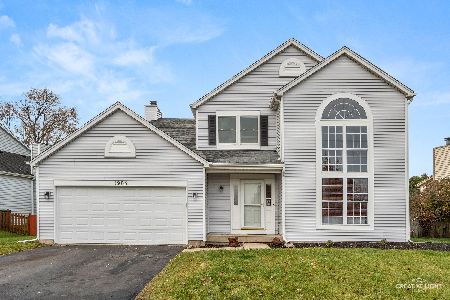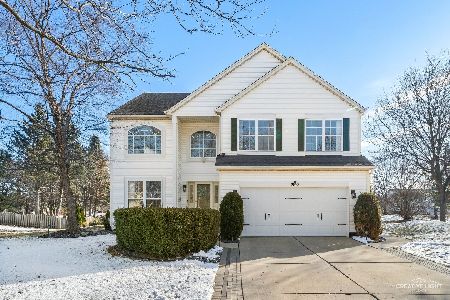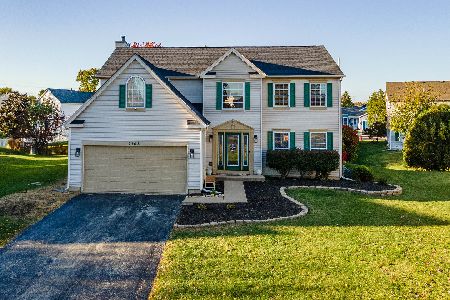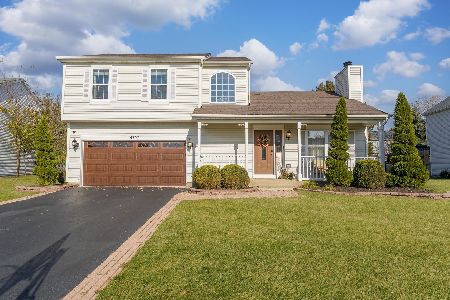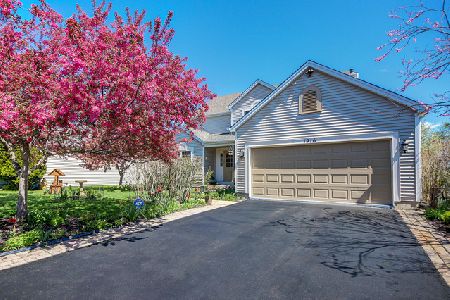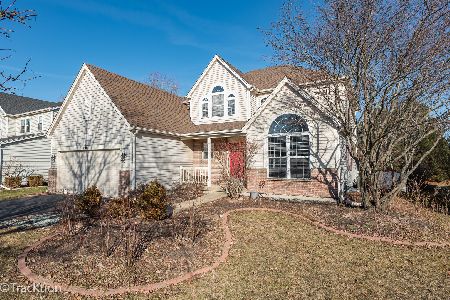1920 Chestnut Grove Drive, Plainfield, Illinois 60586
$255,000
|
Sold
|
|
| Status: | Closed |
| Sqft: | 0 |
| Cost/Sqft: | — |
| Beds: | 4 |
| Baths: | 3 |
| Year Built: | 1996 |
| Property Taxes: | $5,377 |
| Days On Market: | 6384 |
| Lot Size: | 0,00 |
Description
WOW! OWNERS WANT TO SELL Sparkling CLEAN! 4BR, 2.1 Bath, PLUS 1st flr. Den! HARDWOOD on most of 1st level! New Kitchen w/island, GRANITE Counters, Stainless, the WORKS! Open to FRM w/FRPL, Formal Vaulted LR & DR, too. Uprgrades galore. Luxury Master BR Suite + Huge Addt'l Bedrooms. Finished REC ROOM in BSMT + Lots of storage. Huge Deck, Fenced Yard BACKS TO OPEN. BRAND NEW Roof, Windows & CAC too! Clubhse/Pool Comm.
Property Specifics
| Single Family | |
| — | |
| English | |
| 1996 | |
| Full | |
| — | |
| No | |
| 0 |
| Will | |
| Wesmere | |
| 51 / Monthly | |
| Insurance,Clubhouse,Exercise Facilities | |
| Public | |
| Public Sewer | |
| 06976319 | |
| 0603333070010000 |
Nearby Schools
| NAME: | DISTRICT: | DISTANCE: | |
|---|---|---|---|
|
Grade School
Wesmere Elementary School |
202 | — | |
|
Middle School
Drauden Point Middle School |
202 | Not in DB | |
|
High School
Plainfield South High School |
202 | Not in DB | |
Property History
| DATE: | EVENT: | PRICE: | SOURCE: |
|---|---|---|---|
| 29 Sep, 2008 | Sold | $255,000 | MRED MLS |
| 5 Sep, 2008 | Under contract | $265,000 | MRED MLS |
| — | Last price change | $275,000 | MRED MLS |
| 26 Jul, 2008 | Listed for sale | $275,000 | MRED MLS |
| 7 Jun, 2013 | Sold | $229,000 | MRED MLS |
| 16 Apr, 2013 | Under contract | $224,900 | MRED MLS |
| 9 Apr, 2013 | Listed for sale | $224,900 | MRED MLS |
| 25 Sep, 2016 | Under contract | $0 | MRED MLS |
| 4 Aug, 2016 | Listed for sale | $0 | MRED MLS |
Room Specifics
Total Bedrooms: 4
Bedrooms Above Ground: 4
Bedrooms Below Ground: 0
Dimensions: —
Floor Type: Carpet
Dimensions: —
Floor Type: Carpet
Dimensions: —
Floor Type: —
Full Bathrooms: 3
Bathroom Amenities: Separate Shower
Bathroom in Basement: 0
Rooms: Den,Recreation Room,Utility Room-1st Floor
Basement Description: Partially Finished
Other Specifics
| 2 | |
| Concrete Perimeter | |
| Asphalt | |
| Deck | |
| Fenced Yard,Landscaped,Park Adjacent | |
| 91X116X49X116 | |
| — | |
| Full | |
| Vaulted/Cathedral Ceilings | |
| Range, Microwave, Dishwasher, Disposal | |
| Not in DB | |
| Clubhouse, Pool, Tennis Courts, Sidewalks, Street Lights, Street Paved | |
| — | |
| — | |
| Wood Burning, Gas Starter |
Tax History
| Year | Property Taxes |
|---|---|
| 2008 | $5,377 |
| 2013 | $4,973 |
Contact Agent
Nearby Similar Homes
Nearby Sold Comparables
Contact Agent
Listing Provided By
Coldwell Banker Residential

