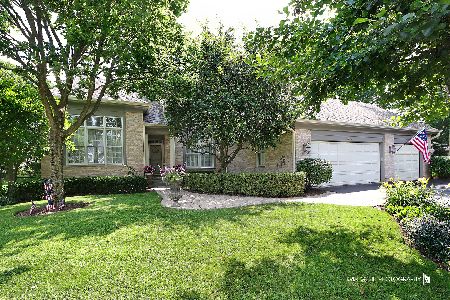1916 Darnell Street, Libertyville, Illinois 60048
$570,000
|
Sold
|
|
| Status: | Closed |
| Sqft: | 3,015 |
| Cost/Sqft: | $198 |
| Beds: | 4 |
| Baths: | 4 |
| Year Built: | 1995 |
| Property Taxes: | $14,536 |
| Days On Market: | 2214 |
| Lot Size: | 0,24 |
Description
Impeccable! Stunning 4 bed/3.1 bath home on amazing lot next to park with premium pond view in sought after Timber Creek! Enjoy the open floorplan, perfect for entertaining inside and out with newly remodeled island Kitchen featuring Thermador stainless steel appliances, granite island, counter & soft-close drawers flowing into the warm & inviting Family Room with gas fireplace focal point. Beautiful large window over kitchen sink offers one of many perfect Sunrise views into gorgeous yard + pond. Upstairs you will find 4 spacious Bedrooms including the grand Master Suite with spa-like Master Bath, walk-in-closet + laundry chute. Step out onto the trex deck or gorgeous brick paver patio with built in fire-pit creating the perfect gathering space for family and friends. Walk out English Basement with kitchenette, attached 2 car garage, and so much more. New carpet on second floor and in all bedrooms. Everything has been done, and done well in this immaculately maintained home. Located in award winning schools districts, next to play park, this home is ready to be the back drop for all of your family memories...Welcome home!
Property Specifics
| Single Family | |
| — | |
| Colonial | |
| 1995 | |
| Full,Walkout | |
| — | |
| Yes | |
| 0.24 |
| Lake | |
| Timber Creek | |
| — / Not Applicable | |
| None | |
| Lake Michigan,Public | |
| Public Sewer | |
| 10616116 | |
| 11081010170000 |
Nearby Schools
| NAME: | DISTRICT: | DISTANCE: | |
|---|---|---|---|
|
Grade School
Adler Park School |
70 | — | |
|
Middle School
Highland Middle School |
70 | Not in DB | |
|
High School
Libertyville High School |
128 | Not in DB | |
Property History
| DATE: | EVENT: | PRICE: | SOURCE: |
|---|---|---|---|
| 15 May, 2020 | Sold | $570,000 | MRED MLS |
| 29 Mar, 2020 | Under contract | $597,500 | MRED MLS |
| 3 Feb, 2020 | Listed for sale | $597,500 | MRED MLS |
Room Specifics
Total Bedrooms: 4
Bedrooms Above Ground: 4
Bedrooms Below Ground: 0
Dimensions: —
Floor Type: Carpet
Dimensions: —
Floor Type: Carpet
Dimensions: —
Floor Type: Carpet
Full Bathrooms: 4
Bathroom Amenities: Whirlpool,Separate Shower,Double Sink,Bidet
Bathroom in Basement: 1
Rooms: Breakfast Room,Foyer,Game Room,Office,Recreation Room,Walk In Closet
Basement Description: Finished
Other Specifics
| 2 | |
| — | |
| — | |
| Deck, Brick Paver Patio, Storms/Screens, Fire Pit | |
| — | |
| 48X32X130X80X135 | |
| — | |
| Full | |
| Vaulted/Cathedral Ceilings, Bar-Dry, First Floor Laundry, Built-in Features, Walk-In Closet(s) | |
| Double Oven, Microwave, Dishwasher, Washer, Dryer | |
| Not in DB | |
| Park, Curbs, Sidewalks, Street Lights, Street Paved | |
| — | |
| — | |
| Gas Log, Gas Starter |
Tax History
| Year | Property Taxes |
|---|---|
| 2020 | $14,536 |
Contact Agent
Nearby Similar Homes
Nearby Sold Comparables
Contact Agent
Listing Provided By
Compass






