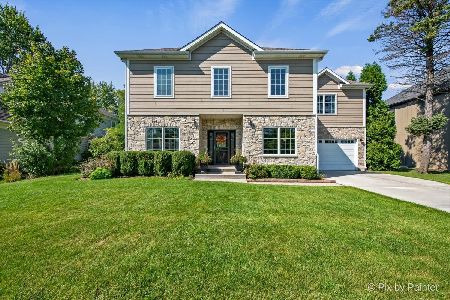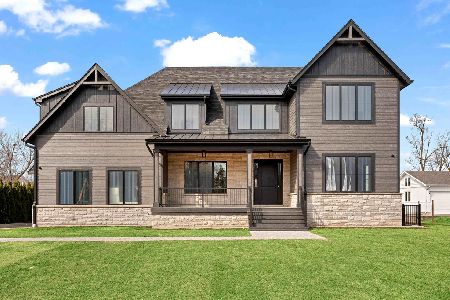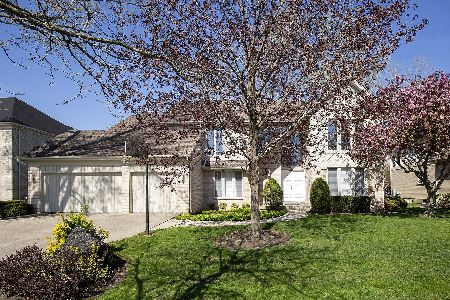1931 Deercrest Lane, Northbrook, Illinois 60062
$1,400,000
|
Sold
|
|
| Status: | Closed |
| Sqft: | 6,300 |
| Cost/Sqft: | $238 |
| Beds: | 5 |
| Baths: | 6 |
| Year Built: | 1995 |
| Property Taxes: | $14,072 |
| Days On Market: | 896 |
| Lot Size: | 0,00 |
Description
Gorgeous, rare, custom-built home in highly desired district boasts of 6 bedrooms, 4 full and 2 half bathrooms, plus a large office, elevated and cathedral ceilings, an abundance of natural light and much more. This home was gut renovated in 2011/12 with many other updates made in the last few years. Over 6,000 sq. ft of livable space with a breath-taking foyer, sun-filled family room with a gas fireplace, large recreation room with a full kitchen and 3 individual car garages. Other incredible features include custom windows installed in the past three years, heated floors, brand new security camera surveillance systems, gas generator, flood control and monitoring systems, personalized energy efficiency insulation in attic, two 75-gallon hot water systems, commercial grade WiFi and data system, a deck and playground.
Property Specifics
| Single Family | |
| — | |
| — | |
| 1995 | |
| — | |
| — | |
| No | |
| — |
| Cook | |
| — | |
| 750 / Annual | |
| — | |
| — | |
| — | |
| 11789810 | |
| 04171000580000 |
Nearby Schools
| NAME: | DISTRICT: | DISTANCE: | |
|---|---|---|---|
|
Grade School
Henry Winkelman Elementary Schoo |
31 | — | |
|
Middle School
Field School |
31 | Not in DB | |
|
High School
Glenbrook North High School |
225 | Not in DB | |
Property History
| DATE: | EVENT: | PRICE: | SOURCE: |
|---|---|---|---|
| 29 Nov, 2010 | Sold | $575,000 | MRED MLS |
| 21 Oct, 2010 | Under contract | $575,000 | MRED MLS |
| 20 Sep, 2010 | Listed for sale | $575,000 | MRED MLS |
| 15 Aug, 2023 | Sold | $1,400,000 | MRED MLS |
| 14 Jun, 2023 | Under contract | $1,500,000 | MRED MLS |
| 23 May, 2023 | Listed for sale | $1,500,000 | MRED MLS |
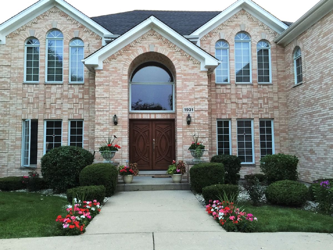
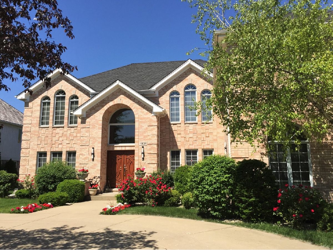
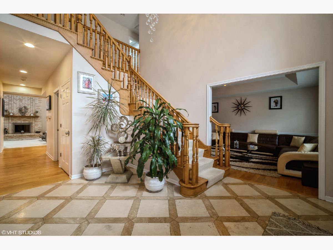
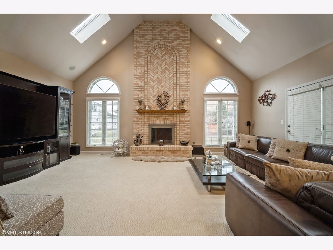
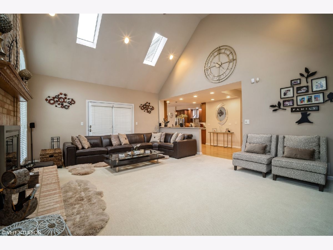
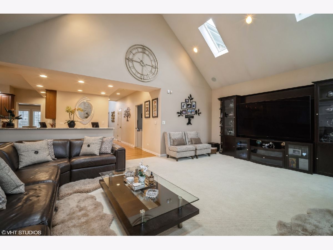
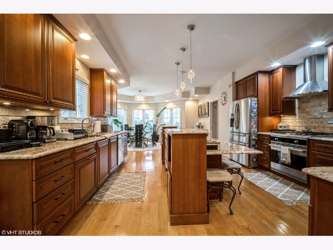
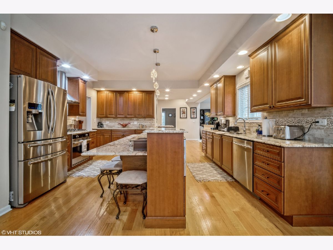
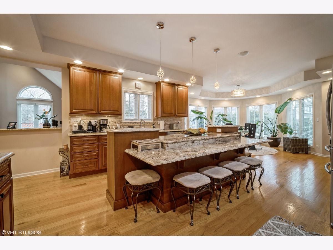
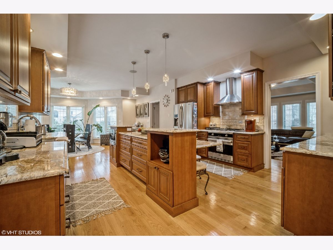
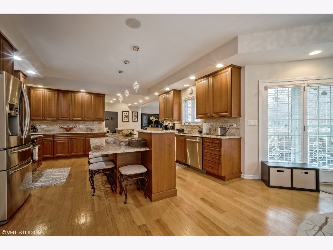
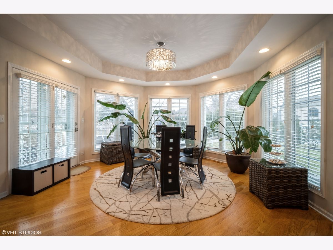
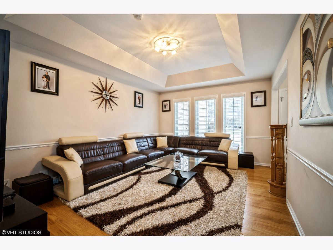
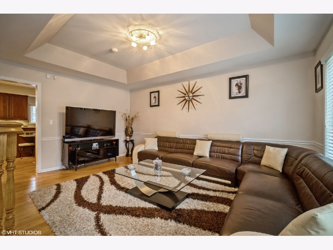
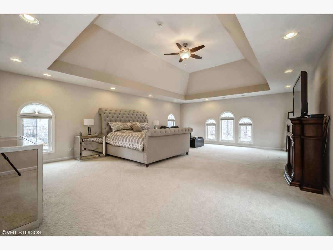
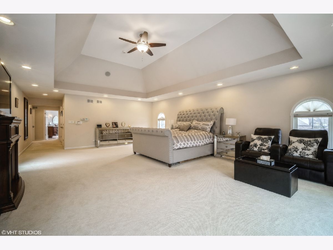
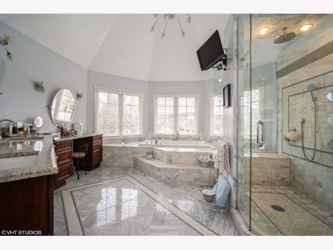
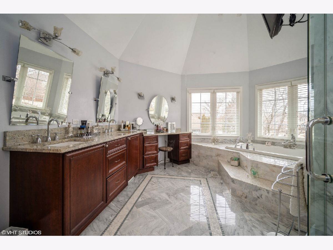
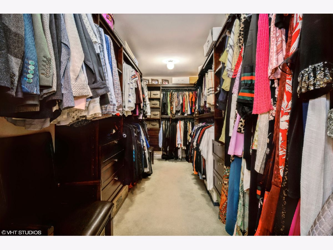
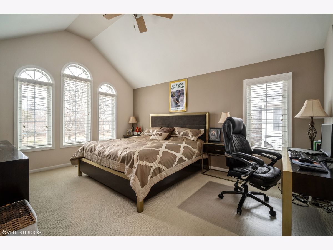
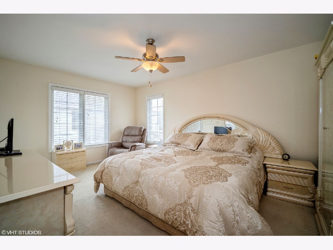
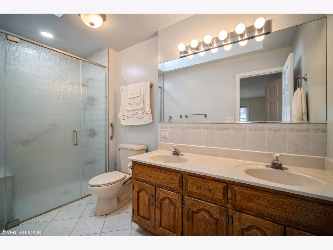
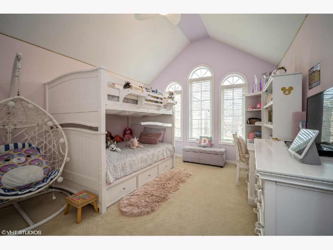
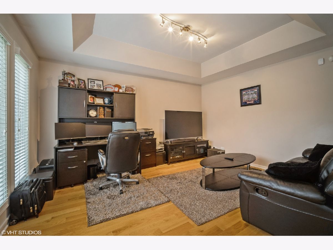
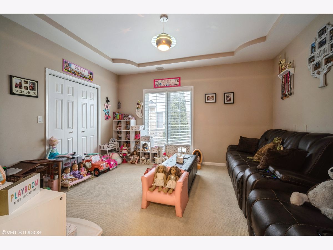
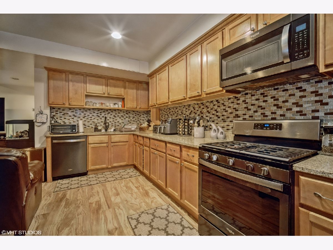
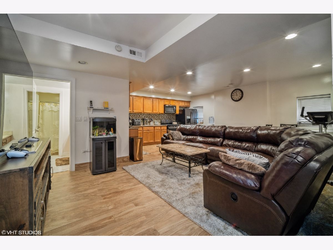
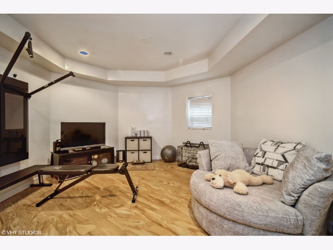
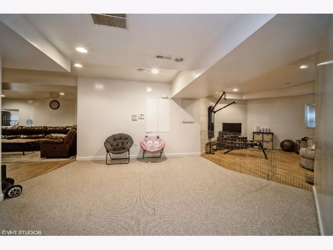
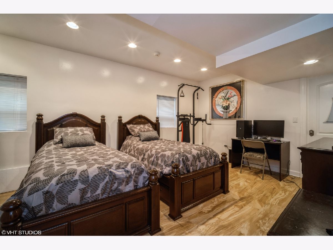
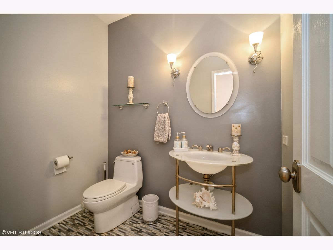
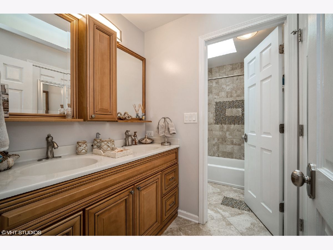
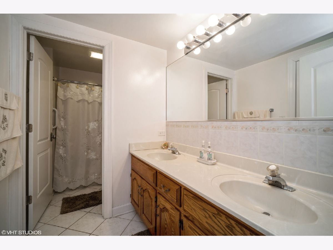
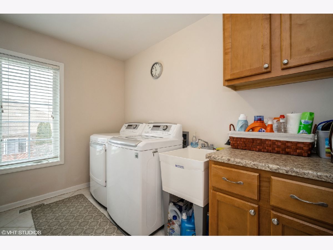
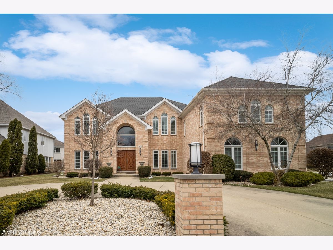
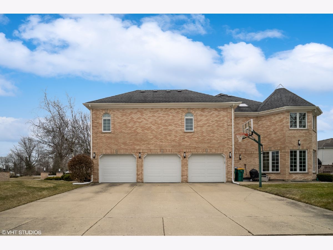
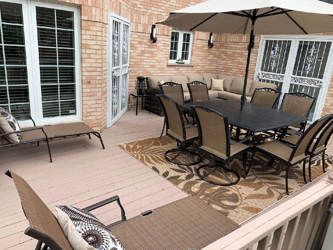
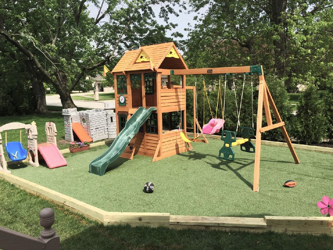
Room Specifics
Total Bedrooms: 6
Bedrooms Above Ground: 5
Bedrooms Below Ground: 1
Dimensions: —
Floor Type: —
Dimensions: —
Floor Type: —
Dimensions: —
Floor Type: —
Dimensions: —
Floor Type: —
Dimensions: —
Floor Type: —
Full Bathrooms: 6
Bathroom Amenities: Whirlpool,Separate Shower,Double Sink,Full Body Spray Shower,Soaking Tub
Bathroom in Basement: 1
Rooms: —
Basement Description: Finished
Other Specifics
| 3 | |
| — | |
| Concrete | |
| — | |
| — | |
| 70.8 X 48 X 102 X 100 X 13 | |
| Full | |
| — | |
| — | |
| — | |
| Not in DB | |
| — | |
| — | |
| — | |
| — |
Tax History
| Year | Property Taxes |
|---|---|
| 2010 | $10,385 |
| 2023 | $14,072 |
Contact Agent
Nearby Similar Homes
Nearby Sold Comparables
Contact Agent
Listing Provided By
Kass Management Services Inc


