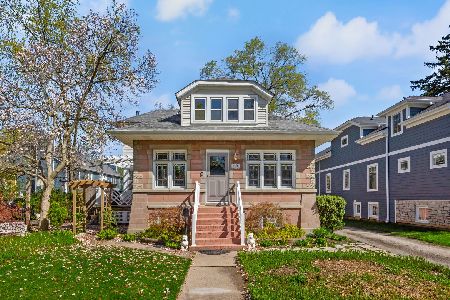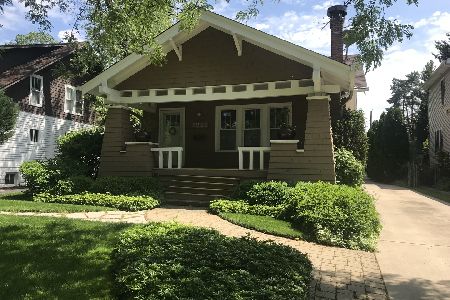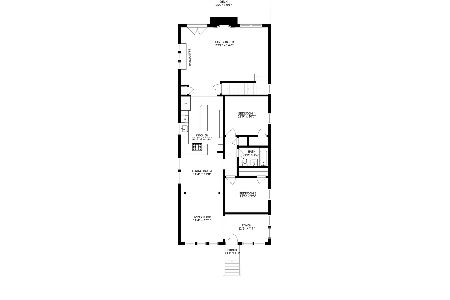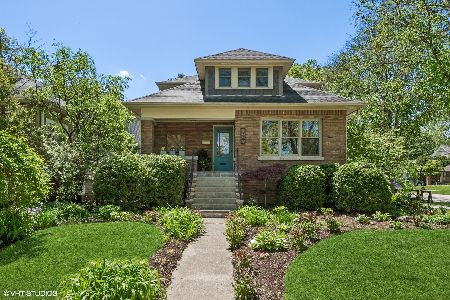1916 Henley Street, Glenview, Illinois 60025
$875,000
|
Sold
|
|
| Status: | Closed |
| Sqft: | 5,628 |
| Cost/Sqft: | $164 |
| Beds: | 5 |
| Baths: | 4 |
| Year Built: | 1929 |
| Property Taxes: | $7,442 |
| Days On Market: | 2867 |
| Lot Size: | 0,25 |
Description
Grand & expanded Bungalow meets modern sensibilities w/this impressive home in sought after in-town location. Completely renovated home t/o yet glimpses of yesteryear abound. LR w/gleaming hrdwd flrs, new windows & built-ins. New KIT w/quartz counters,Viking appls, modern pendant lighting over spacious island w/seating for 4 & flanked by Brkfst Rm & DR making entertaining a breeze. Dry bar w/bev fridge & cabs in DR & open to HUGE FR w/stone surround frplce & sliders to deck. Vast MSTR w/vaulted ceilings, huge WIC & en suite w/HIS & HERS vanities, quartz tops,tub & sep shower all w/Kohler fixtures. 3 add'l BRs & updated Hall BA w/dual vanity,porcelain tiles & Grohe fixtures.LL w/massive Rec Rm, full BA, OFF & generous storage. Other highlights:optional 1st flr BR w/en suite BA & barn door entry, 2nd flr LDY, oversized MUD Rm w/built-in cubbies, attached 2 car garage,fabulous backyard, all new exterior,HVAC, windows,elec,plumbing & more! Just blocks to Metra,library,shops,parks &schools.
Property Specifics
| Single Family | |
| — | |
| Bungalow | |
| 1929 | |
| Full,Walkout | |
| — | |
| No | |
| 0.25 |
| Cook | |
| — | |
| 0 / Not Applicable | |
| None | |
| Public | |
| Public Sewer | |
| 09887116 | |
| 04353020080000 |
Nearby Schools
| NAME: | DISTRICT: | DISTANCE: | |
|---|---|---|---|
|
Grade School
Henking Elementary School |
34 | — | |
|
Middle School
Springman Middle School |
34 | Not in DB | |
|
High School
Glenbrook South High School |
225 | Not in DB | |
|
Alternate Elementary School
Hoffman Elementary School |
— | Not in DB | |
Property History
| DATE: | EVENT: | PRICE: | SOURCE: |
|---|---|---|---|
| 20 Jul, 2018 | Sold | $875,000 | MRED MLS |
| 18 May, 2018 | Under contract | $924,900 | MRED MLS |
| — | Last price change | $948,000 | MRED MLS |
| 16 Mar, 2018 | Listed for sale | $1,049,000 | MRED MLS |
Room Specifics
Total Bedrooms: 5
Bedrooms Above Ground: 5
Bedrooms Below Ground: 0
Dimensions: —
Floor Type: Carpet
Dimensions: —
Floor Type: Carpet
Dimensions: —
Floor Type: Carpet
Dimensions: —
Floor Type: —
Full Bathrooms: 4
Bathroom Amenities: Separate Shower,Double Sink,Soaking Tub
Bathroom in Basement: 1
Rooms: Office,Recreation Room,Mud Room,Utility Room-Lower Level,Walk In Closet,Other Room,Bedroom 5,Breakfast Room,Storage
Basement Description: Finished
Other Specifics
| 2 | |
| — | |
| Asphalt | |
| Deck, Storms/Screens | |
| — | |
| 60X185X60X174 | |
| — | |
| Full | |
| Vaulted/Cathedral Ceilings, Bar-Dry, Hardwood Floors, First Floor Bedroom, Second Floor Laundry, First Floor Full Bath | |
| Range, Microwave, Dishwasher, Refrigerator, Bar Fridge, Disposal, Stainless Steel Appliance(s), Range Hood | |
| Not in DB | |
| Sidewalks, Street Paved | |
| — | |
| — | |
| — |
Tax History
| Year | Property Taxes |
|---|---|
| 2018 | $7,442 |
Contact Agent
Nearby Similar Homes
Nearby Sold Comparables
Contact Agent
Listing Provided By
@properties












