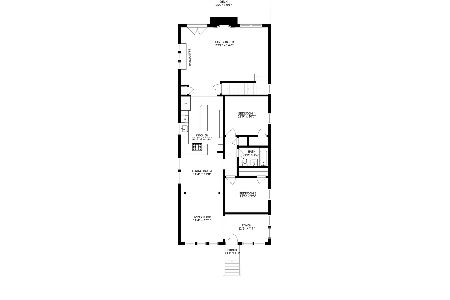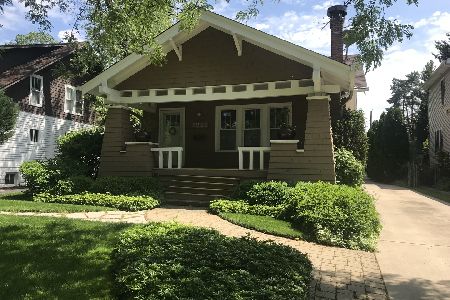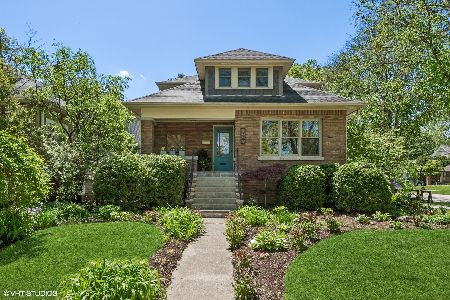1921 Henley Street, Glenview, Illinois 60025
$1,292,500
|
Sold
|
|
| Status: | Closed |
| Sqft: | 3,350 |
| Cost/Sqft: | $388 |
| Beds: | 4 |
| Baths: | 5 |
| Year Built: | 2020 |
| Property Taxes: | $0 |
| Days On Market: | 2079 |
| Lot Size: | 0,00 |
Description
New Construction 5 Bedroom/4.1 Bathroom Home on 188' Deep Lot! Perfect Walk to Town Location! Main Level Features: Large Eat in Kitchen w/ Custom Cabinets, High End Professional Appliances, Large Island & Walk in Pantry; Kitchen opens to Family Rm w/ 14' Coffered Ceiling & Floor to Ceiling Fireplace; Butlers Pantry w/ Wine Fridge adjacent to Formal Dining; A 1st Floor Office/Study; Powder Room; & Mudroom w/ Built-ins and 2 Large Closets. Second Floor boasts: 4 Bedrooms w/ Hardwood Floors Incl: A Master Suite w/ Volume Ceiling, 2 Walk-in Closets & Stunning Marble Bath w/ Double Vanity, Free Standing Tub, Walk in Shower w/ Rain Head and Bench, Separate W/C & Heated Floor; A Princess Suite; Two Add'l Bedrooms w/ Jack and Jill Bath; Laundry Room with a Sink and Plenty of Storage. Basement w/ High Ceilings, Rec Room w/ Stone Fireplace, Large area for pool or game table, 5th Bedroom Suite, Full Bath, Exercise Room or Theater & More Storage! Great Yard w/ Brick Paver Patio & Irrigation System. 2 Car Attached Garage. Dual Zone HVAC System. Still time to pick some finishes. Call listing agent for more info. A Must See!
Property Specifics
| Single Family | |
| — | |
| — | |
| 2020 | |
| Full | |
| — | |
| No | |
| — |
| Cook | |
| — | |
| — / Not Applicable | |
| None | |
| Lake Michigan,Public | |
| Public Sewer | |
| 10712334 | |
| 04353100030000 |
Nearby Schools
| NAME: | DISTRICT: | DISTANCE: | |
|---|---|---|---|
|
Grade School
Henking Elementary School |
34 | — | |
|
Middle School
Springman Middle School |
34 | Not in DB | |
|
High School
Glenbrook South High School |
225 | Not in DB | |
|
Alternate Elementary School
Hoffman Elementary School |
— | Not in DB | |
Property History
| DATE: | EVENT: | PRICE: | SOURCE: |
|---|---|---|---|
| 12 Sep, 2019 | Sold | $370,000 | MRED MLS |
| 12 Jul, 2019 | Under contract | $419,000 | MRED MLS |
| 14 Jun, 2019 | Listed for sale | $419,000 | MRED MLS |
| 22 Dec, 2020 | Sold | $1,292,500 | MRED MLS |
| 27 Jul, 2020 | Under contract | $1,299,900 | MRED MLS |
| 12 May, 2020 | Listed for sale | $1,299,900 | MRED MLS |
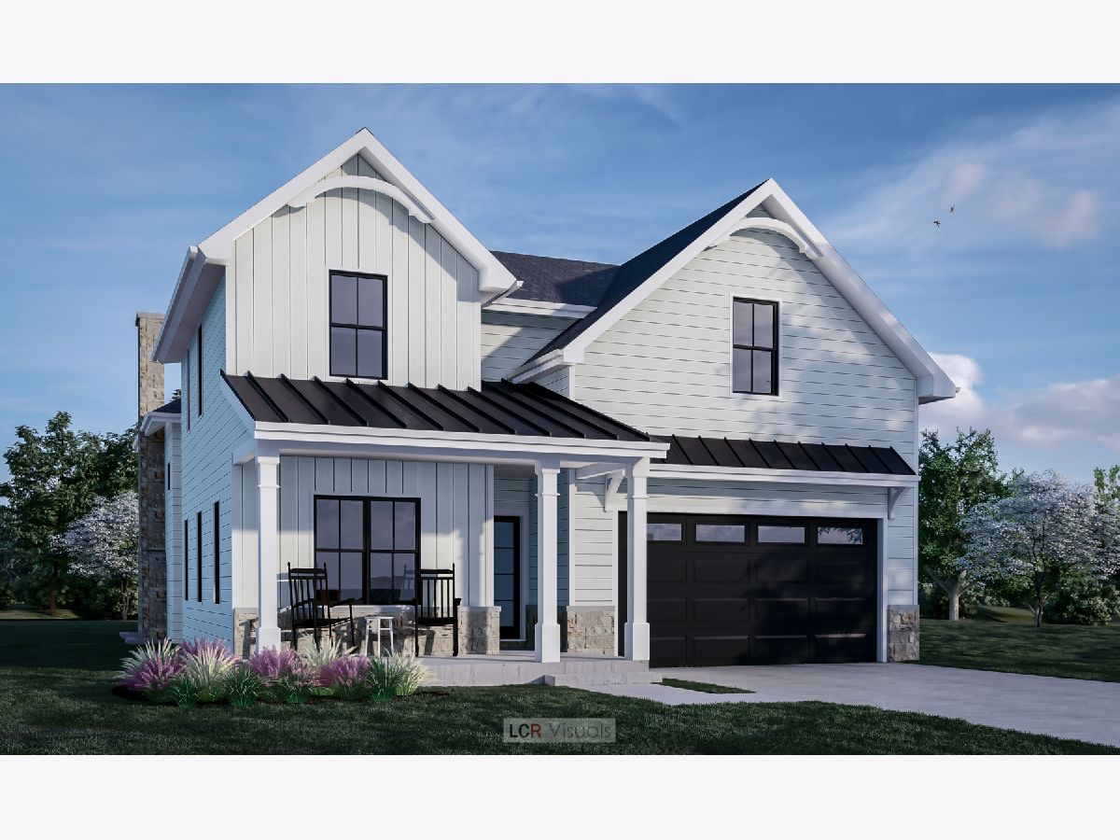
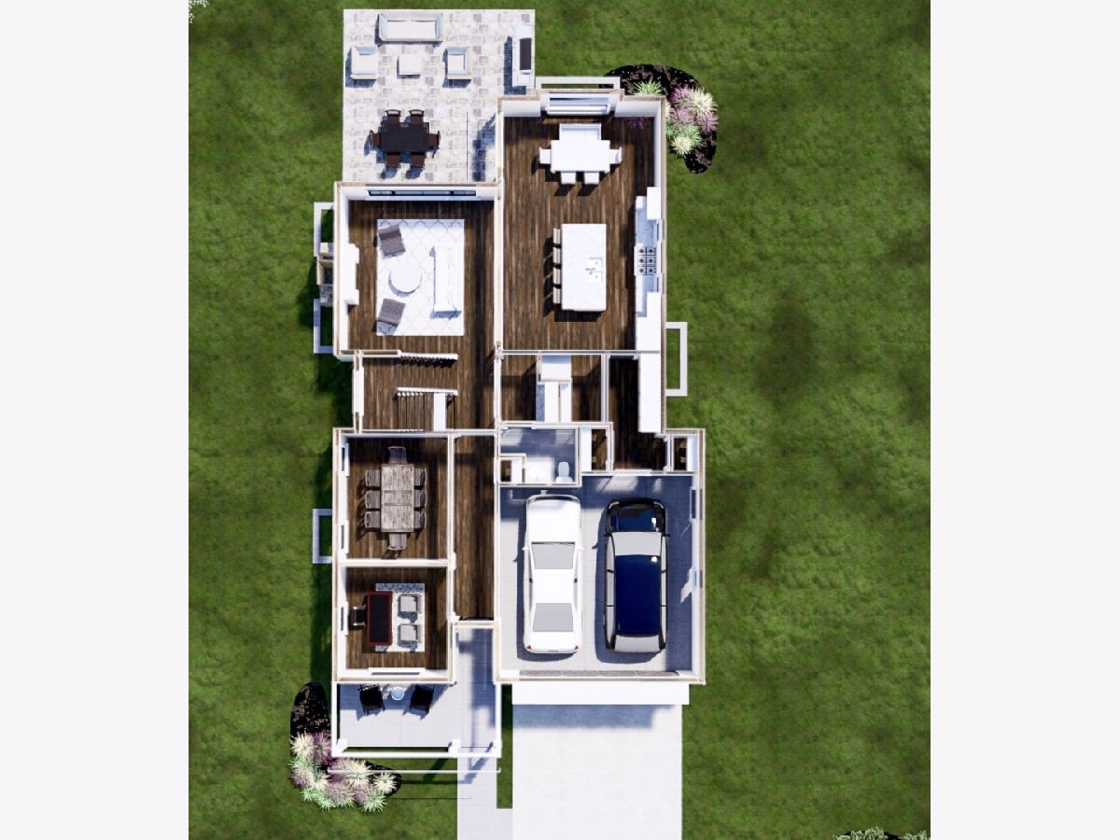
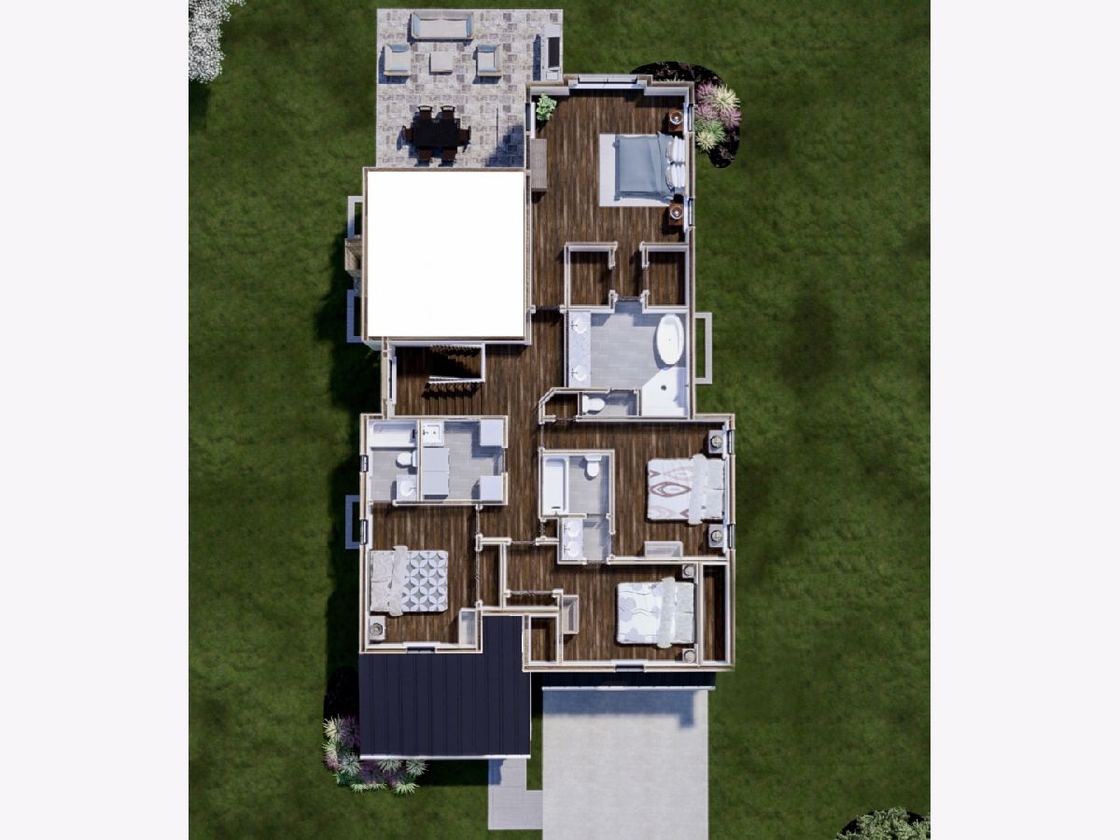
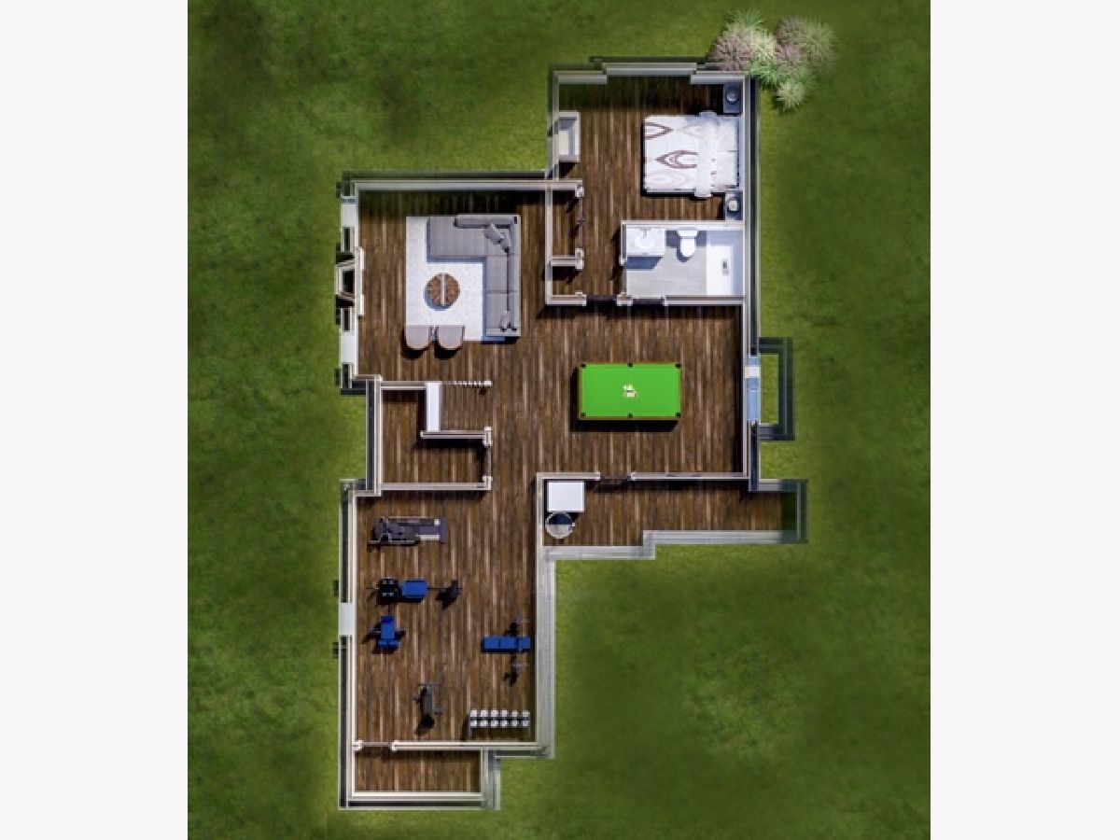

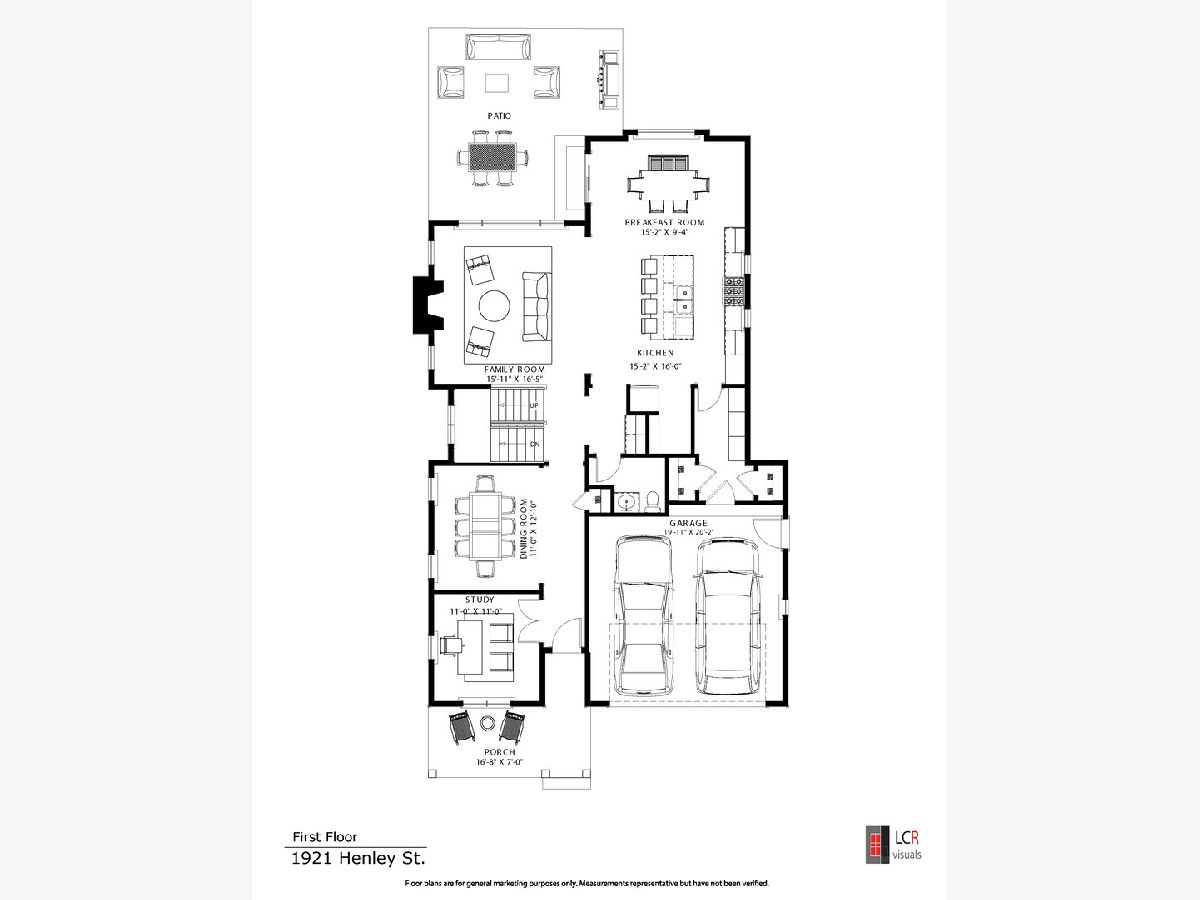
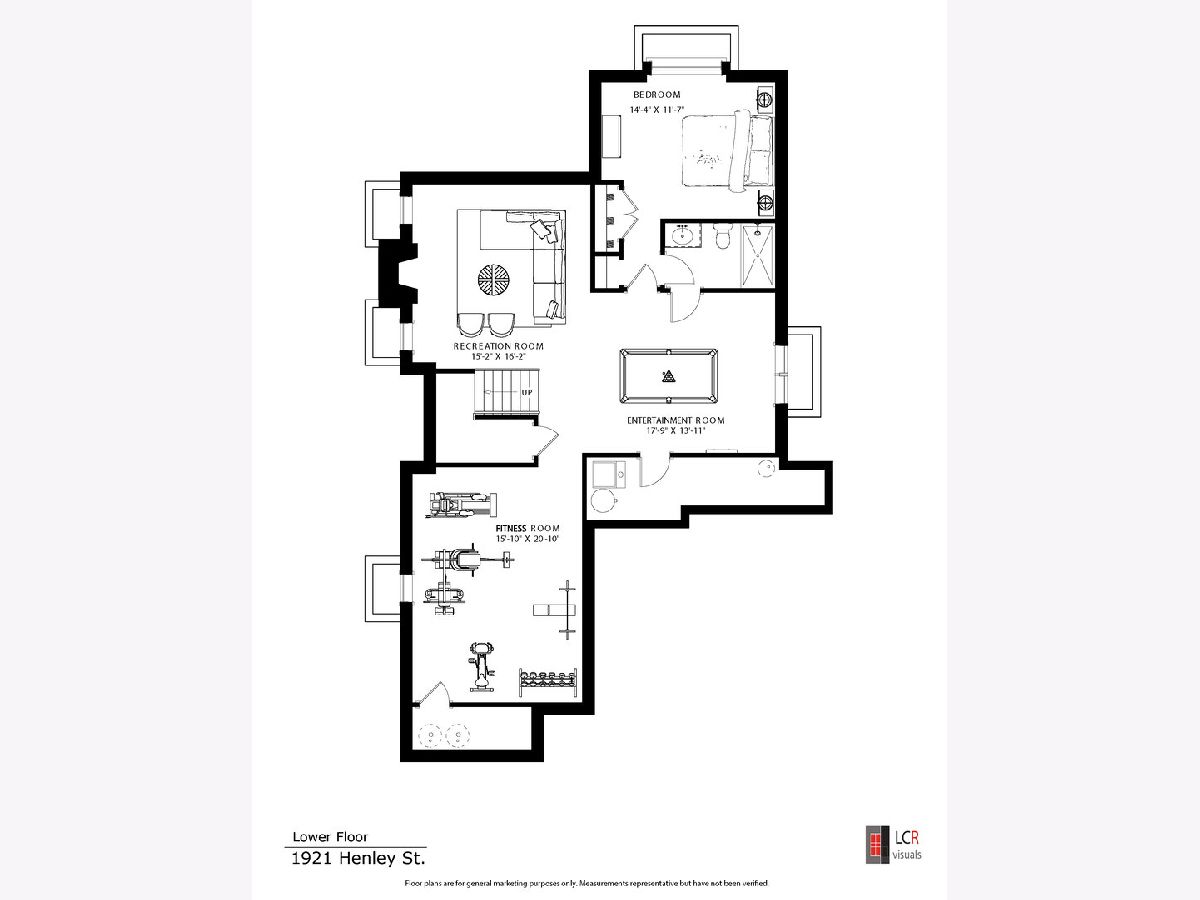
Room Specifics
Total Bedrooms: 5
Bedrooms Above Ground: 4
Bedrooms Below Ground: 1
Dimensions: —
Floor Type: Hardwood
Dimensions: —
Floor Type: Hardwood
Dimensions: —
Floor Type: Hardwood
Dimensions: —
Floor Type: —
Full Bathrooms: 5
Bathroom Amenities: Separate Shower,Double Sink,Full Body Spray Shower,Soaking Tub
Bathroom in Basement: 1
Rooms: Bedroom 5,Breakfast Room,Study,Game Room,Recreation Room,Mud Room,Pantry
Basement Description: Finished,Egress Window
Other Specifics
| 2 | |
| Concrete Perimeter | |
| Brick,Concrete | |
| Porch, Brick Paver Patio, Storms/Screens | |
| — | |
| 50X187 | |
| — | |
| Full | |
| Vaulted/Cathedral Ceilings, Bar-Dry, Hardwood Floors, Heated Floors, Second Floor Laundry, Walk-In Closet(s) | |
| Range, Microwave, Dishwasher, High End Refrigerator, Washer, Dryer, Disposal, Stainless Steel Appliance(s), Cooktop, Built-In Oven, Range Hood | |
| Not in DB | |
| Park, Sidewalks | |
| — | |
| — | |
| Wood Burning, Gas Starter |
Tax History
| Year | Property Taxes |
|---|---|
| 2019 | $6,213 |
Contact Agent
Nearby Similar Homes
Nearby Sold Comparables
Contact Agent
Listing Provided By
Jameson Sotheby's International Realty






