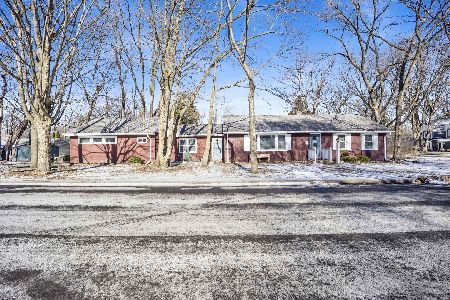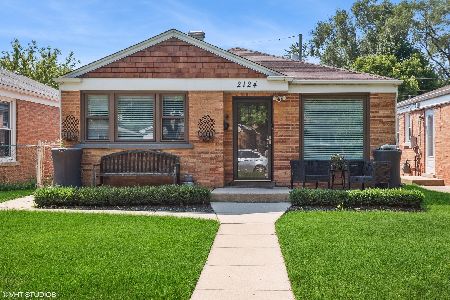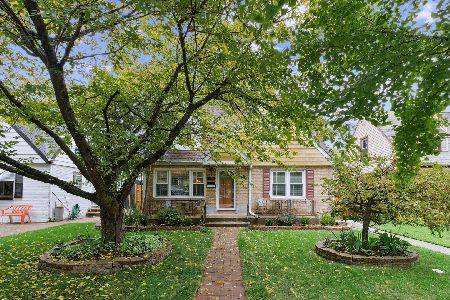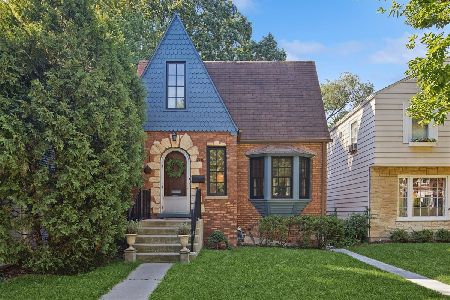1916 Keeney Street, Evanston, Illinois 60202
$440,000
|
Sold
|
|
| Status: | Closed |
| Sqft: | 1,585 |
| Cost/Sqft: | $264 |
| Beds: | 3 |
| Baths: | 2 |
| Year Built: | 1939 |
| Property Taxes: | $5,021 |
| Days On Market: | 1092 |
| Lot Size: | 0,00 |
Description
Character & charm at every turn in this tudor style home. Features include large formal living room & dining room with bay window . Spacious & bright fully equipped kitchen w/loads of cabinets. HW floors throughout main floor. Sun room overlooking the backyard perfect for your morning coffee & additional "mud room" type space! Second floor features 24x17 primary bedroom w/sitting area, additional bedroom & full bath. Full basement w/exterior access, family room, play space, office, workshop, food cellar & laundry area. Fenced yard & newer 2 car garage. Walking distance to elementary school, park, shopping & public transportation. 1.5 miles to train station! GREAT opportunity to be a part of the Evanston community!
Property Specifics
| Single Family | |
| — | |
| — | |
| 1939 | |
| — | |
| — | |
| No | |
| — |
| Cook | |
| — | |
| 0 / Not Applicable | |
| — | |
| — | |
| — | |
| 11707690 | |
| 10243160120000 |
Nearby Schools
| NAME: | DISTRICT: | DISTANCE: | |
|---|---|---|---|
|
Grade School
Dawes Elementary School |
65 | — | |
|
Middle School
Chute Middle School |
65 | Not in DB | |
|
High School
Evanston Twp High School |
202 | Not in DB | |
Property History
| DATE: | EVENT: | PRICE: | SOURCE: |
|---|---|---|---|
| 27 Oct, 2016 | Sold | $359,000 | MRED MLS |
| 28 Aug, 2016 | Under contract | $374,000 | MRED MLS |
| 8 Aug, 2016 | Listed for sale | $374,000 | MRED MLS |
| 24 Mar, 2023 | Sold | $440,000 | MRED MLS |
| 2 Feb, 2023 | Under contract | $419,000 | MRED MLS |
| 1 Feb, 2023 | Listed for sale | $419,000 | MRED MLS |
| 29 Oct, 2025 | Sold | $590,000 | MRED MLS |
| 8 Oct, 2025 | Under contract | $590,000 | MRED MLS |
| 24 Sep, 2025 | Listed for sale | $590,000 | MRED MLS |





Room Specifics
Total Bedrooms: 3
Bedrooms Above Ground: 3
Bedrooms Below Ground: 0
Dimensions: —
Floor Type: —
Dimensions: —
Floor Type: —
Full Bathrooms: 2
Bathroom Amenities: Whirlpool
Bathroom in Basement: 0
Rooms: —
Basement Description: Partially Finished,Exterior Access,Rec/Family Area,Storage Space
Other Specifics
| 2 | |
| — | |
| — | |
| — | |
| — | |
| 30X123 | |
| — | |
| — | |
| — | |
| — | |
| Not in DB | |
| — | |
| — | |
| — | |
| — |
Tax History
| Year | Property Taxes |
|---|---|
| 2016 | $4,304 |
| 2023 | $5,021 |
| 2025 | $7,036 |
Contact Agent
Nearby Similar Homes
Nearby Sold Comparables
Contact Agent
Listing Provided By
Coldwell Banker Real Estate Group











