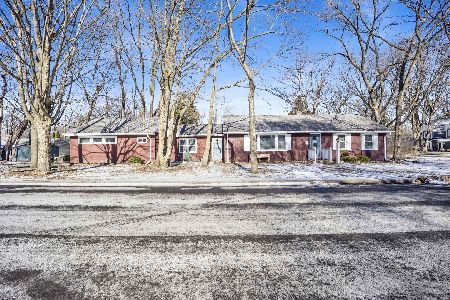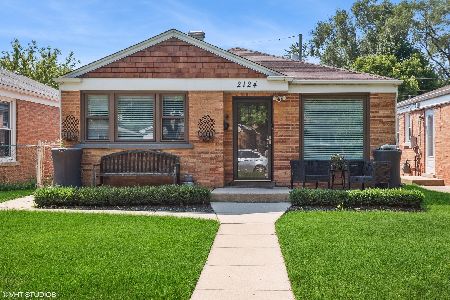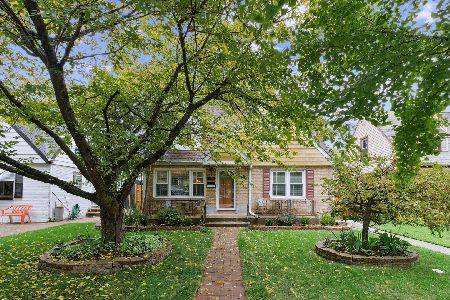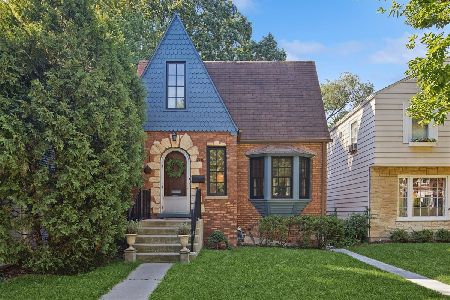1916 Keeney Street, Evanston, Illinois 60202
$359,000
|
Sold
|
|
| Status: | Closed |
| Sqft: | 1,230 |
| Cost/Sqft: | $304 |
| Beds: | 3 |
| Baths: | 2 |
| Year Built: | 1939 |
| Property Taxes: | $4,304 |
| Days On Market: | 3460 |
| Lot Size: | 0,00 |
Description
Move right in to this lovingly cared for tudor style home. Features include large formal living room/dining room. Spacious & bright fully equipped kitchen w/loads of cabinets. 1st floor also features hardwood floors throughout, large bedroom/office, updated full bath w/jaccuzi tub & beautiful sunroom. Second floor features 23x16 master bedroom w/sitting area, additional bedroom & full bath. Full basement w/exterior access, family room, workout room, 4th bedroom, workshop, food cellar & laundry area. Fenced yard w/patio & newer 2 car garage. Close to schools, shopping & public transportation.
Property Specifics
| Single Family | |
| — | |
| Tudor | |
| 1939 | |
| Full | |
| — | |
| No | |
| — |
| Cook | |
| — | |
| 0 / Not Applicable | |
| None | |
| Public | |
| Public Sewer | |
| 09309326 | |
| 10243160120000 |
Nearby Schools
| NAME: | DISTRICT: | DISTANCE: | |
|---|---|---|---|
|
Grade School
Dawes Elementary School |
65 | — | |
|
Middle School
Chute Middle School |
65 | Not in DB | |
|
High School
Evanston Twp High School |
202 | Not in DB | |
Property History
| DATE: | EVENT: | PRICE: | SOURCE: |
|---|---|---|---|
| 27 Oct, 2016 | Sold | $359,000 | MRED MLS |
| 28 Aug, 2016 | Under contract | $374,000 | MRED MLS |
| 8 Aug, 2016 | Listed for sale | $374,000 | MRED MLS |
| 24 Mar, 2023 | Sold | $440,000 | MRED MLS |
| 2 Feb, 2023 | Under contract | $419,000 | MRED MLS |
| 1 Feb, 2023 | Listed for sale | $419,000 | MRED MLS |
| 29 Oct, 2025 | Sold | $590,000 | MRED MLS |
| 8 Oct, 2025 | Under contract | $590,000 | MRED MLS |
| 24 Sep, 2025 | Listed for sale | $590,000 | MRED MLS |
Room Specifics
Total Bedrooms: 4
Bedrooms Above Ground: 3
Bedrooms Below Ground: 1
Dimensions: —
Floor Type: Carpet
Dimensions: —
Floor Type: Hardwood
Dimensions: —
Floor Type: Vinyl
Full Bathrooms: 2
Bathroom Amenities: Whirlpool
Bathroom in Basement: 0
Rooms: Heated Sun Room,Foyer,Sun Room
Basement Description: Partially Finished,Exterior Access
Other Specifics
| 2 | |
| Brick/Mortar,Concrete Perimeter | |
| — | |
| Patio | |
| Fenced Yard | |
| 30X123 | |
| — | |
| — | |
| Vaulted/Cathedral Ceilings, Hardwood Floors, First Floor Bedroom, First Floor Full Bath | |
| Range, Microwave, Dishwasher, Refrigerator, Washer, Dryer, Disposal | |
| Not in DB | |
| — | |
| — | |
| — | |
| — |
Tax History
| Year | Property Taxes |
|---|---|
| 2016 | $4,304 |
| 2023 | $5,021 |
| 2025 | $7,036 |
Contact Agent
Nearby Similar Homes
Nearby Sold Comparables
Contact Agent
Listing Provided By
RE/MAX Showcase












