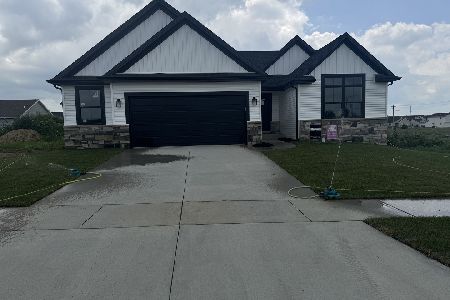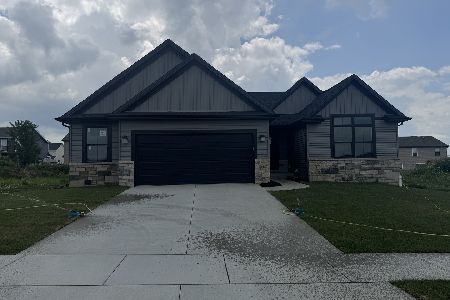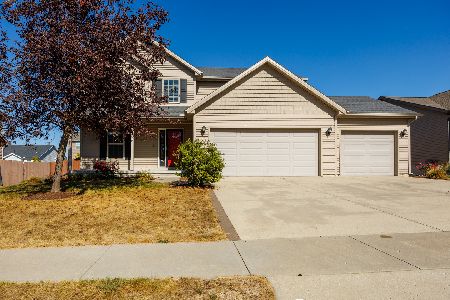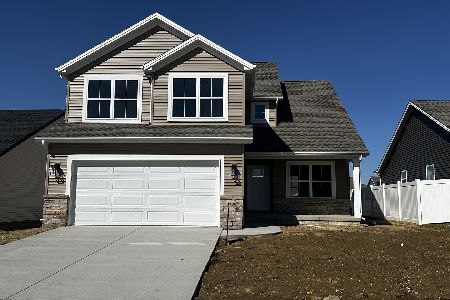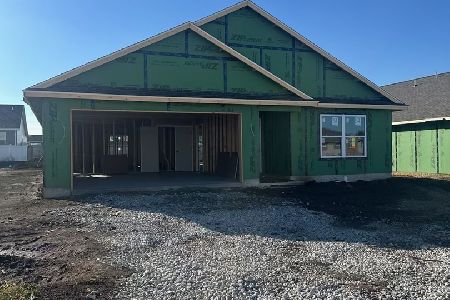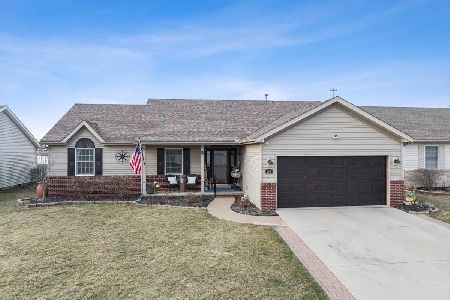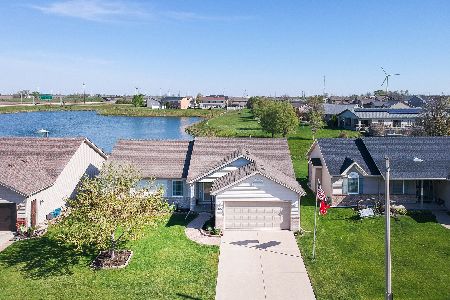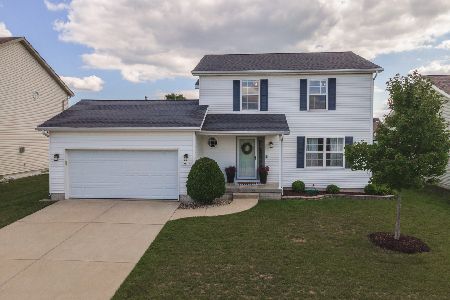1916 Saltonstall Drive, Normal, Illinois 61761
$197,000
|
Sold
|
|
| Status: | Closed |
| Sqft: | 1,558 |
| Cost/Sqft: | $128 |
| Beds: | 3 |
| Baths: | 3 |
| Year Built: | 2002 |
| Property Taxes: | $4,399 |
| Days On Market: | 3354 |
| Lot Size: | 0,00 |
Description
Great 4 Bedroom Ranch in Park West that backs to pond! Open concept floor plan with Cathedral Ceilings throughout Living Room, Dining Room, and Kitchen. Fresh paint in neutral color palate and newer flooring throughout! All Stainless Steel appliances in kitchen including double oven with reverse osmosis drinking system included. Tons of updates including Basement newly finished '16, New Sump pump '16, New A/C '16, Roof '15, Water Heater '14. Large fully fenced yard that includes an above ground pool, fire pit, shed and deck with built in seating. Lots of square footage on a low traffic end of road with no backyard neighbors and close to all 3 schools! Come take a look!
Property Specifics
| Single Family | |
| — | |
| Ranch | |
| 2002 | |
| Full | |
| — | |
| No | |
| — |
| Mc Lean | |
| Park West | |
| 0 / — | |
| — | |
| Public | |
| Public Sewer | |
| 10244120 | |
| 311419277007 |
Nearby Schools
| NAME: | DISTRICT: | DISTANCE: | |
|---|---|---|---|
|
Grade School
Parkside Elementary |
5 | — | |
|
Middle School
Parkside Jr High |
5 | Not in DB | |
|
High School
Normal Community West High Schoo |
5 | Not in DB | |
Property History
| DATE: | EVENT: | PRICE: | SOURCE: |
|---|---|---|---|
| 20 Mar, 2017 | Sold | $197,000 | MRED MLS |
| 25 Jan, 2017 | Under contract | $199,999 | MRED MLS |
| 16 Nov, 2016 | Listed for sale | $205,000 | MRED MLS |
| 21 May, 2024 | Sold | $326,500 | MRED MLS |
| 11 Mar, 2024 | Under contract | $299,000 | MRED MLS |
| 7 Mar, 2024 | Listed for sale | $299,000 | MRED MLS |
Room Specifics
Total Bedrooms: 4
Bedrooms Above Ground: 3
Bedrooms Below Ground: 1
Dimensions: —
Floor Type: Wood Laminate
Dimensions: —
Floor Type: Wood Laminate
Dimensions: —
Floor Type: Wood Laminate
Full Bathrooms: 3
Bathroom Amenities: —
Bathroom in Basement: 1
Rooms: Foyer
Basement Description: Finished
Other Specifics
| 2 | |
| — | |
| — | |
| Deck, Porch, Above Ground Pool | |
| Fenced Yard,Landscaped,Pond(s) | |
| 65X115 | |
| — | |
| Full | |
| First Floor Full Bath, Vaulted/Cathedral Ceilings, Walk-In Closet(s) | |
| Dishwasher, Refrigerator, Range, Microwave | |
| Not in DB | |
| — | |
| — | |
| — | |
| Gas Log |
Tax History
| Year | Property Taxes |
|---|---|
| 2017 | $4,399 |
| 2024 | $6,131 |
Contact Agent
Nearby Similar Homes
Nearby Sold Comparables
Contact Agent
Listing Provided By
Crowne Realty

