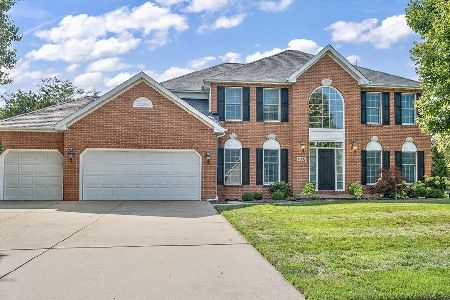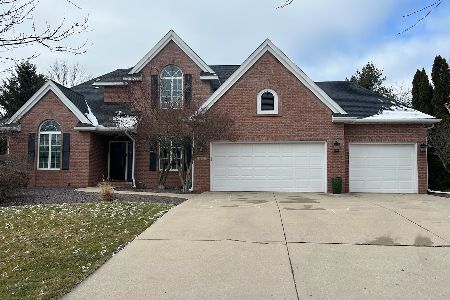1916 Woodbine Road, Bloomington, Illinois 61704
$400,000
|
Sold
|
|
| Status: | Closed |
| Sqft: | 5,186 |
| Cost/Sqft: | $81 |
| Beds: | 4 |
| Baths: | 5 |
| Year Built: | 1994 |
| Property Taxes: | $10,932 |
| Days On Market: | 1990 |
| Lot Size: | 0,34 |
Description
State of the Art Custom Design 5 Bdrm, First Floor Master Has Arrived! UPDATED AND REMODELED HOME w/ Exquisite Stained Glass Entry into the 2 Story Foyer Featuring a Customer Designed Hardwood and Metal Artistic Staircase and Built-Ins. Gourmet Kitchen w/ Large Island Featuring SS Appliances, Granite and Avonite Countertops! Glass Backsplash and Custom Espresso Cabinetry with Accent Lighting Throughout! Separate Formal Dining Room with Hardwood Flooring and a View of the Beautiful Water Fountain! The Living Room also Features Hardwood as well as a State of the Art Theatre with Surround Sound and 100" Screen, the Focal Point is the New (2020) Sandstone and Marble Stone Gas Fireplace. The First Floor Master Suite Features a Seating Area and Access to the Brick Paver Patio Overlooking the Mature Landscaping. It Also Features a 2-Way Fireplace Into the Spa Master Bath with Large Stand Alone Tub as Well as Body Jet Shower, Customer Walk In Closet with Built-Ins as Well! Ascend to the Second Story Featuring Three Additional Bedrooms, (one could be second Master w/ seating bench and large walk-in closet and separate bath). Lower Level Featured 5th Bedroom, Large Family Room and Additional Full Bath. 3 1/2 Heated 3 Car Garage (workbench and cabinets do not stay). Carpet and Paint (2020), Updated Baths (2017-2020), Fireplace (2020), Water Heater (2019) and so much more! (Agent Interest).
Property Specifics
| Single Family | |
| — | |
| Traditional | |
| 1994 | |
| Full | |
| — | |
| No | |
| 0.34 |
| Mc Lean | |
| Hawthorne Ii | |
| 350 / Annual | |
| Lake Rights | |
| Public | |
| Public Sewer | |
| 10817100 | |
| 1530426006 |
Nearby Schools
| NAME: | DISTRICT: | DISTANCE: | |
|---|---|---|---|
|
Grade School
Benjamin Elementary |
5 | — | |
|
Middle School
Evans Jr High |
5 | Not in DB | |
|
High School
Normal Community High School |
5 | Not in DB | |
Property History
| DATE: | EVENT: | PRICE: | SOURCE: |
|---|---|---|---|
| 30 Aug, 2013 | Sold | $437,000 | MRED MLS |
| 8 May, 2013 | Under contract | $443,500 | MRED MLS |
| 2 Feb, 2012 | Listed for sale | $497,500 | MRED MLS |
| 14 Oct, 2020 | Sold | $400,000 | MRED MLS |
| 27 Aug, 2020 | Under contract | $418,000 | MRED MLS |
| 13 Aug, 2020 | Listed for sale | $418,000 | MRED MLS |










































Room Specifics
Total Bedrooms: 5
Bedrooms Above Ground: 4
Bedrooms Below Ground: 1
Dimensions: —
Floor Type: Carpet
Dimensions: —
Floor Type: Carpet
Dimensions: —
Floor Type: Carpet
Dimensions: —
Floor Type: —
Full Bathrooms: 5
Bathroom Amenities: Separate Shower,Double Sink,Garden Tub,Full Body Spray Shower,Soaking Tub
Bathroom in Basement: 1
Rooms: Bedroom 5
Basement Description: Partially Finished
Other Specifics
| 3 | |
| — | |
| Concrete | |
| — | |
| — | |
| 100X150 | |
| Unfinished | |
| Full | |
| Hardwood Floors, First Floor Bedroom, First Floor Laundry, First Floor Full Bath, Built-in Features, Walk-In Closet(s) | |
| Double Oven, Range, Microwave, Dishwasher, Disposal, Stainless Steel Appliance(s), Built-In Oven, Range Hood | |
| Not in DB | |
| Park, Tennis Court(s), Lake, Curbs, Sidewalks, Street Lights, Street Paved | |
| — | |
| — | |
| Double Sided, Attached Fireplace Doors/Screen, Gas Starter |
Tax History
| Year | Property Taxes |
|---|---|
| 2013 | $9,979 |
| 2020 | $10,932 |
Contact Agent
Nearby Similar Homes
Nearby Sold Comparables
Contact Agent
Listing Provided By
RE/MAX Rising











