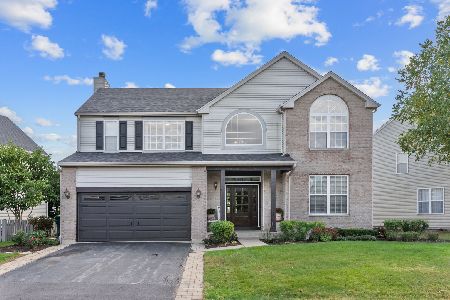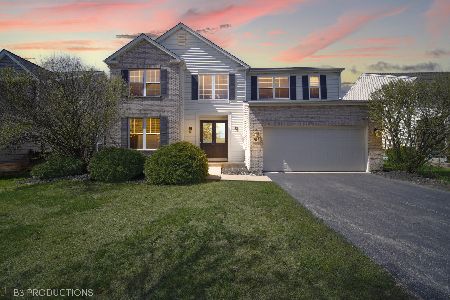1917 Crosswind Drive, Plainfield, Illinois 60586
$389,900
|
Sold
|
|
| Status: | Closed |
| Sqft: | 2,800 |
| Cost/Sqft: | $129 |
| Beds: | 4 |
| Baths: | 4 |
| Year Built: | 2003 |
| Property Taxes: | $6,550 |
| Days On Market: | 1570 |
| Lot Size: | 0,00 |
Description
This stunning & nicely updated spacious 2 story in popular Clublands country club community boasts attention to detail & features: A dramatic 2 story foyer adorned by beautiful wainscoting; Nicely updated kitchen with 42" white cabinets with lazy Susan, granite counters, custom backsplash, island, gleaming hardwood floors & pantry with trendy "barn" door; Breakfast area with door to the oversized concrete & paver patio overlooking the large, fenced yard with pond views; Family room with cozy fireplace; Sun-filled formal living room; Formal dining room that's great for family dinners; Desirable main level office; Main level laundry room; Split staircase to the 2nd level that offers a vaulted master suite that boasts a walk-in closet & newly remodeled, luxury bath with walk-in, glassless shower with rain shower head, soaking tub, water closet & double, granite vanity; Bedroom #2 with walk-in closet; Spacious loft; Remodeled bath #2 with extensive, decorative tile; Bedroom #4 with vaulted ceiling; Full, finished basement that offers related living with a 5th bedroom, full bath & recreation room plus plenty of storage. New roof 2019. Most new carpeting too. Very close to school, park, clubhouse & pool! We are in a multiple offer situation. Seller is requesting highest & best by Sunday, October 3 at 6pm.
Property Specifics
| Single Family | |
| — | |
| — | |
| 2003 | |
| Full | |
| RIVERTON | |
| No | |
| — |
| Kendall | |
| Clublands | |
| 60 / Monthly | |
| Clubhouse,Exercise Facilities,Pool | |
| Public | |
| Public Sewer | |
| 11233611 | |
| 0636326006 |
Nearby Schools
| NAME: | DISTRICT: | DISTANCE: | |
|---|---|---|---|
|
Grade School
Charles Reed Elementary School |
202 | — | |
|
High School
Plainfield South High School |
202 | Not in DB | |
Property History
| DATE: | EVENT: | PRICE: | SOURCE: |
|---|---|---|---|
| 7 Dec, 2021 | Sold | $389,900 | MRED MLS |
| 2 Oct, 2021 | Under contract | $359,900 | MRED MLS |
| 30 Sep, 2021 | Listed for sale | $359,900 | MRED MLS |
| 26 Jul, 2024 | Sold | $510,000 | MRED MLS |
| 6 Jun, 2024 | Under contract | $529,900 | MRED MLS |
| 29 Apr, 2024 | Listed for sale | $529,900 | MRED MLS |












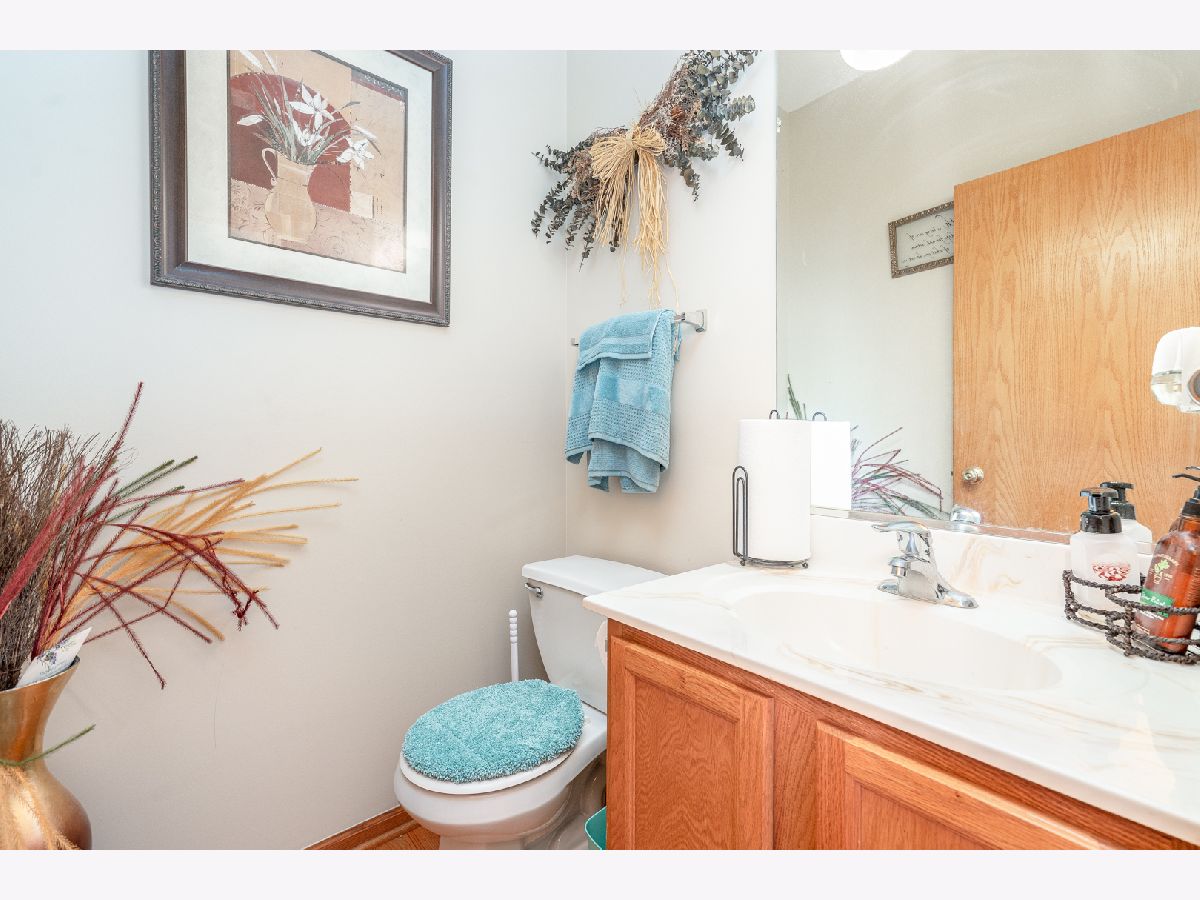






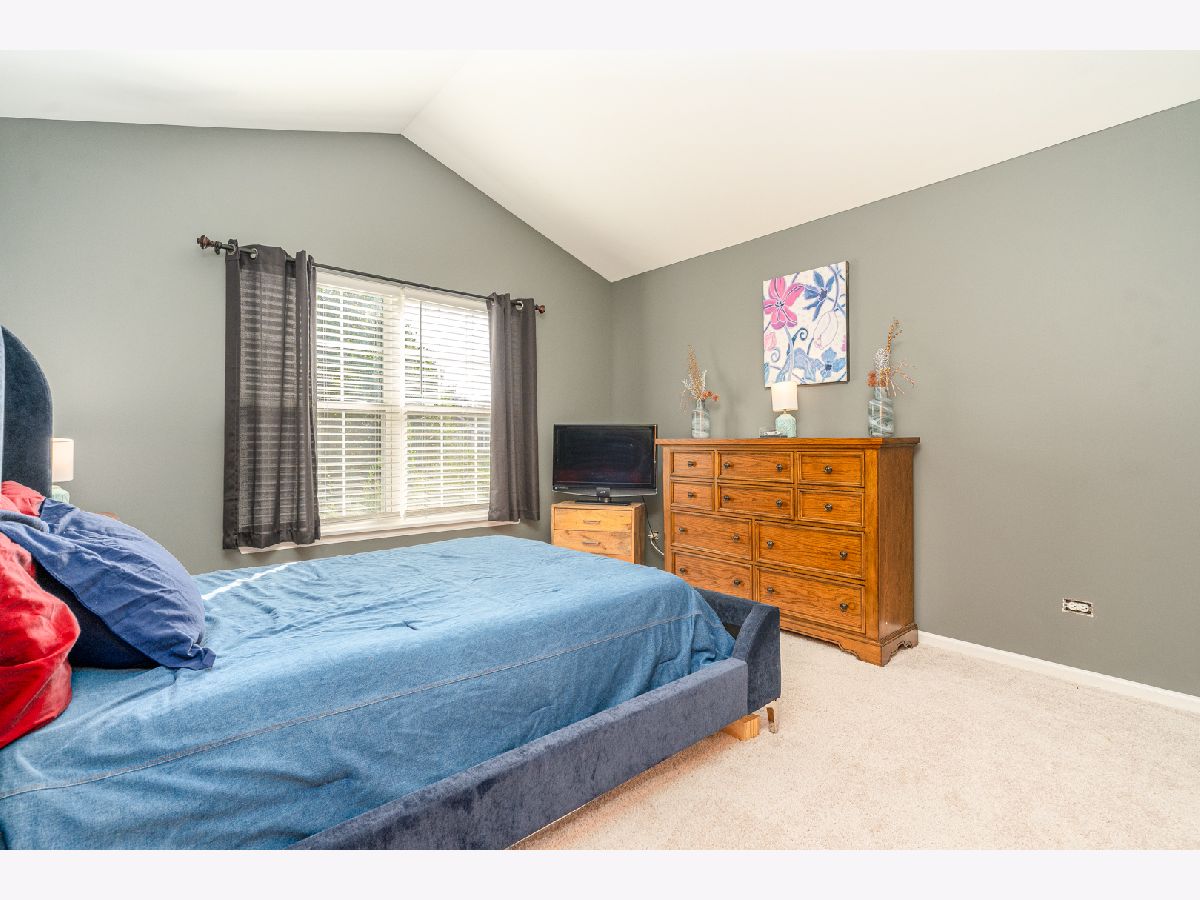
















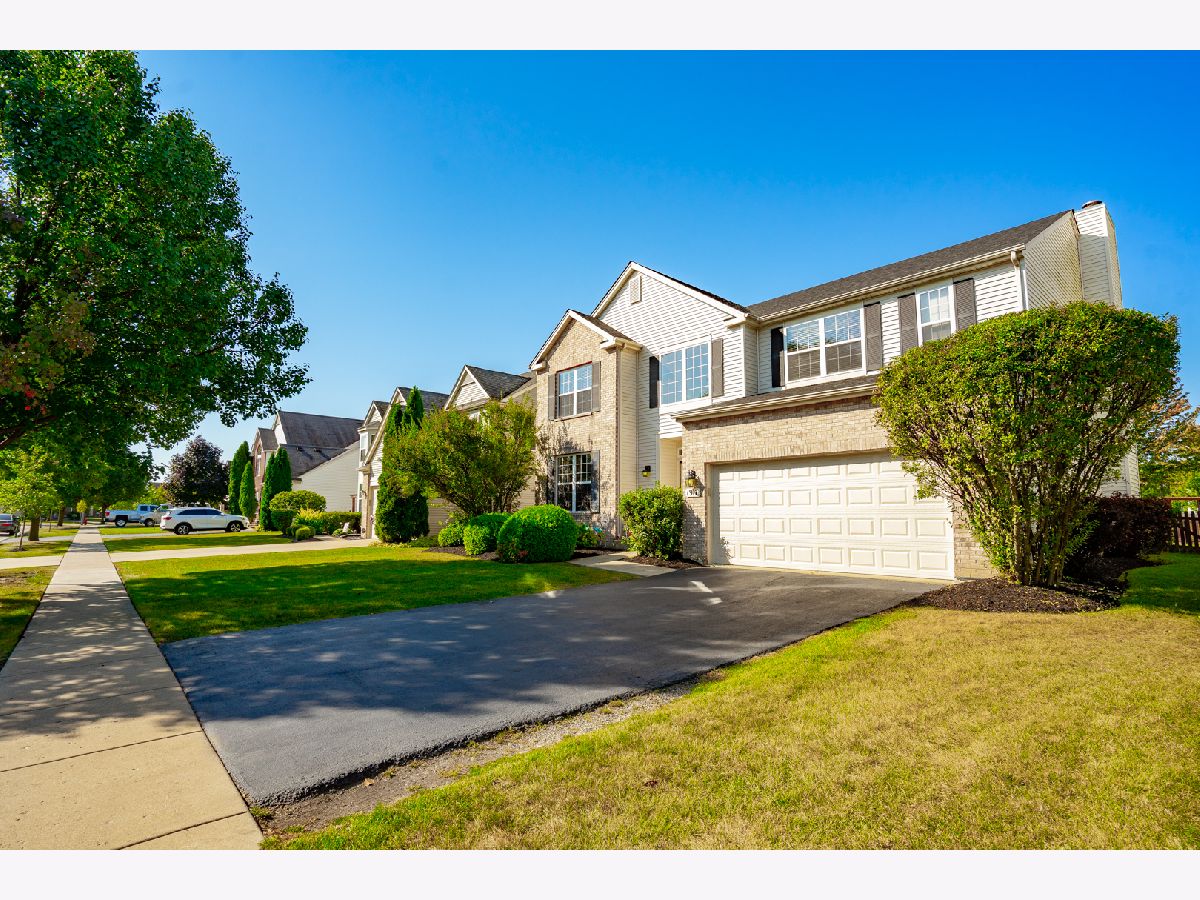
Room Specifics
Total Bedrooms: 5
Bedrooms Above Ground: 4
Bedrooms Below Ground: 1
Dimensions: —
Floor Type: Carpet
Dimensions: —
Floor Type: Carpet
Dimensions: —
Floor Type: Carpet
Dimensions: —
Floor Type: —
Full Bathrooms: 4
Bathroom Amenities: Separate Shower,Double Sink,Double Shower,Soaking Tub
Bathroom in Basement: 1
Rooms: Bedroom 5,Foyer,Recreation Room,Office,Loft,Walk In Closet
Basement Description: Finished
Other Specifics
| 2 | |
| Concrete Perimeter | |
| — | |
| Patio, Brick Paver Patio, Storms/Screens | |
| Fenced Yard,Landscaped,Pond(s),Water View | |
| 65X150 | |
| — | |
| Full | |
| Vaulted/Cathedral Ceilings, Hardwood Floors, First Floor Bedroom, In-Law Arrangement, First Floor Laundry, Walk-In Closet(s) | |
| Range, Microwave, Dishwasher, Refrigerator, Washer, Dryer, Disposal | |
| Not in DB | |
| — | |
| — | |
| — | |
| Wood Burning, Gas Starter |
Tax History
| Year | Property Taxes |
|---|---|
| 2021 | $6,550 |
| 2024 | $8,952 |
Contact Agent
Nearby Similar Homes
Nearby Sold Comparables
Contact Agent
Listing Provided By
Century 21 Affiliated






