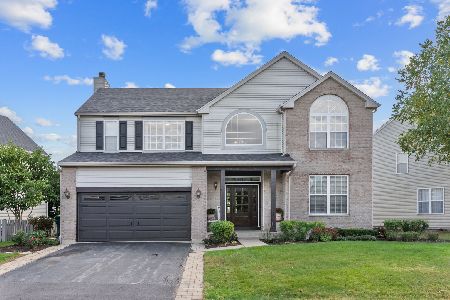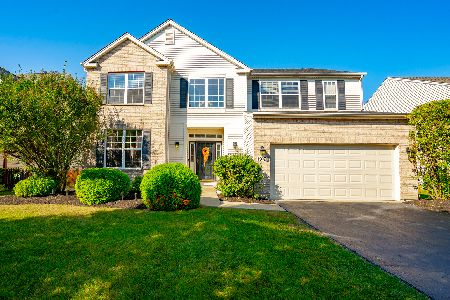2001 Crosswind Drive, Plainfield, Illinois 60586
$280,000
|
Sold
|
|
| Status: | Closed |
| Sqft: | 3,100 |
| Cost/Sqft: | $95 |
| Beds: | 4 |
| Baths: | 3 |
| Year Built: | 2006 |
| Property Taxes: | $6,869 |
| Days On Market: | 3562 |
| Lot Size: | 0,24 |
Description
Professionally landscaped with 4,000+ sq. ft of living space, this Clublands beauty shows like a custom home. The master bedroom serves as your private oasis with vaulted ceilings, WIC, Jacuzzi soaker tub, & separate show piece shower with a stacked-stone & river rock finish while the second bath offers travertine flooring & 2 custom vanities. The main level showcases hardwood floors, newer premium padded carpeting, a private office, 2 story family rm with soaring floor to ceiling stone fireplace & windows that flood the space with natural light. The eat-in kitchen boasts SS appliances, mosaic back-splash, 42 inch cabinets & walk-in pantry. The impressive deep pour finished basement has a media room w/surround sound, dry-bar, along with rec and fitness rooms. With a newer stamped concrete patio and no neighbors behind you, relaxing in the backyard has never been easier. Clubhouse and pool community! Walk to schools!
Property Specifics
| Single Family | |
| — | |
| Contemporary | |
| 2006 | |
| Full | |
| — | |
| No | |
| 0.24 |
| Kendall | |
| — | |
| 54 / Monthly | |
| Insurance,Clubhouse,Exercise Facilities,Pool,Other | |
| Lake Michigan,Public | |
| Sewer-Storm | |
| 09198925 | |
| 0636183016 |
Nearby Schools
| NAME: | DISTRICT: | DISTANCE: | |
|---|---|---|---|
|
Grade School
Charles Reed Elementary School |
202 | — | |
|
Middle School
Aux Sable Middle School |
202 | Not in DB | |
|
High School
Plainfield South High School |
202 | Not in DB | |
Property History
| DATE: | EVENT: | PRICE: | SOURCE: |
|---|---|---|---|
| 29 Jul, 2016 | Sold | $280,000 | MRED MLS |
| 4 May, 2016 | Under contract | $295,000 | MRED MLS |
| 18 Apr, 2016 | Listed for sale | $295,000 | MRED MLS |
Room Specifics
Total Bedrooms: 4
Bedrooms Above Ground: 4
Bedrooms Below Ground: 0
Dimensions: —
Floor Type: Carpet
Dimensions: —
Floor Type: Carpet
Dimensions: —
Floor Type: Carpet
Full Bathrooms: 3
Bathroom Amenities: Whirlpool,Separate Shower,Double Sink,Full Body Spray Shower,Soaking Tub
Bathroom in Basement: 0
Rooms: Exercise Room,Loft,Media Room,Office,Recreation Room
Basement Description: Finished
Other Specifics
| 2.5 | |
| — | |
| — | |
| — | |
| — | |
| 0.2409 | |
| Dormer,Unfinished | |
| Full | |
| Vaulted/Cathedral Ceilings, Bar-Dry, Hardwood Floors, First Floor Laundry | |
| — | |
| Not in DB | |
| Clubhouse, Pool, Tennis Courts, Sidewalks | |
| — | |
| — | |
| Wood Burning, Attached Fireplace Doors/Screen, Gas Log, Gas Starter |
Tax History
| Year | Property Taxes |
|---|---|
| 2016 | $6,869 |
Contact Agent
Nearby Similar Homes
Nearby Sold Comparables
Contact Agent
Listing Provided By
Keller Williams Infinity











