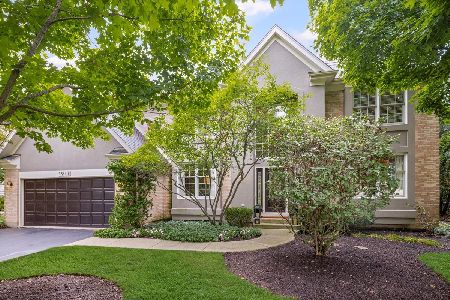1917 Halifax Street, Libertyville, Illinois 60048
$644,000
|
Sold
|
|
| Status: | Closed |
| Sqft: | 3,044 |
| Cost/Sqft: | $218 |
| Beds: | 4 |
| Baths: | 4 |
| Year Built: | 1995 |
| Property Taxes: | $13,523 |
| Days On Market: | 3522 |
| Lot Size: | 0,00 |
Description
Premium location w/beautiful pristine views backing to Libertyville open space/conservation and the new millennium trails! Quality upgrades throughout, ideal floor plan. Hardwood floors first floor. Formal living room w/fireplace, dining room w/ crown, chair rail, chef's kitchen, granite, gourmet island, breakfast room w/sliders to a stunning paver brick patio, family room w/towering windows welcoming natural light, first floor den/'home office. Master suite w/newly remodeled spa bath and huge walk in closet, 3 generously sized additional bedrooms. Spectacular lower level w/full wet bar, theatre area and magnificent workout room. Truly a place to call home! New furnace/A/C, roof maintained in 2015, gutter guards installed in 2015, new carpet 2016, master bath remodel 2016, new entry door, new patio (2011), basement finished in 2011.
Property Specifics
| Single Family | |
| — | |
| Traditional | |
| 1995 | |
| Full | |
| — | |
| No | |
| — |
| Lake | |
| Timber Creek | |
| 0 / Not Applicable | |
| None | |
| Lake Michigan | |
| Public Sewer | |
| 09276868 | |
| 11081010060000 |
Nearby Schools
| NAME: | DISTRICT: | DISTANCE: | |
|---|---|---|---|
|
Grade School
Adler Park School |
70 | — | |
|
Middle School
Highland Middle School |
70 | Not in DB | |
|
High School
Libertyville High School |
128 | Not in DB | |
Property History
| DATE: | EVENT: | PRICE: | SOURCE: |
|---|---|---|---|
| 24 Jan, 2017 | Sold | $644,000 | MRED MLS |
| 21 Nov, 2016 | Under contract | $664,000 | MRED MLS |
| — | Last price change | $699,000 | MRED MLS |
| 5 Jul, 2016 | Listed for sale | $719,000 | MRED MLS |
| 17 Nov, 2025 | Sold | $880,000 | MRED MLS |
| 10 Oct, 2025 | Under contract | $890,000 | MRED MLS |
| 7 Oct, 2025 | Listed for sale | $890,000 | MRED MLS |
Room Specifics
Total Bedrooms: 4
Bedrooms Above Ground: 4
Bedrooms Below Ground: 0
Dimensions: —
Floor Type: Carpet
Dimensions: —
Floor Type: Carpet
Dimensions: —
Floor Type: Carpet
Full Bathrooms: 4
Bathroom Amenities: Whirlpool,Separate Shower,Double Sink
Bathroom in Basement: 1
Rooms: Den
Basement Description: Finished
Other Specifics
| 2.5 | |
| Concrete Perimeter | |
| — | |
| Patio, Brick Paver Patio | |
| — | |
| 80X125 | |
| Full | |
| Full | |
| Vaulted/Cathedral Ceilings, Bar-Wet, Hardwood Floors, First Floor Laundry | |
| Double Oven, Microwave, Dishwasher, Refrigerator, Disposal, Wine Refrigerator | |
| Not in DB | |
| Sidewalks, Street Lights, Street Paved | |
| — | |
| — | |
| — |
Tax History
| Year | Property Taxes |
|---|---|
| 2017 | $13,523 |
| 2025 | $16,716 |
Contact Agent
Nearby Similar Homes
Nearby Sold Comparables
Contact Agent
Listing Provided By
@properties






