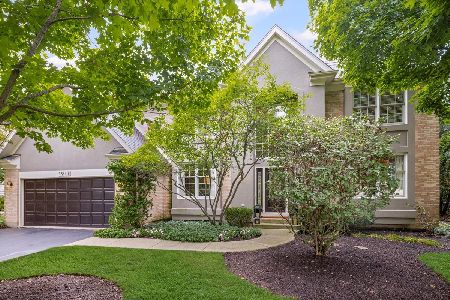1925 Halifax Street, Libertyville, Illinois 60048
$615,000
|
Sold
|
|
| Status: | Closed |
| Sqft: | 3,188 |
| Cost/Sqft: | $200 |
| Beds: | 4 |
| Baths: | 3 |
| Year Built: | 1995 |
| Property Taxes: | $14,361 |
| Days On Market: | 5445 |
| Lot Size: | 0,33 |
Description
WOW! This home sparkles with top quality. Show your fussiest buyer and be impressed. Spectacular curb appeal, setting in friendly Timber Creek! Open Floor plan,soaring ceilings,rich millwork,new hardwood floors,$1000's in upgrades. New drop , dead gourmet Kitchen "you will not want to leave"! Two/story sunlight offfice, Dreamy Vaulted Master Suite, with huge closet. Pristine, Classic Home, with lots of Flair!
Property Specifics
| Single Family | |
| — | |
| Traditional | |
| 1995 | |
| Full | |
| DEVONSHIRE | |
| No | |
| 0.33 |
| Lake | |
| Timber Creek | |
| 0 / Not Applicable | |
| None | |
| Lake Michigan | |
| Public Sewer | |
| 07768295 | |
| 11081010040000 |
Nearby Schools
| NAME: | DISTRICT: | DISTANCE: | |
|---|---|---|---|
|
Grade School
Adler Park School |
70 | — | |
|
Middle School
Highland Middle School |
70 | Not in DB | |
|
High School
Libertyville High School |
128 | Not in DB | |
Property History
| DATE: | EVENT: | PRICE: | SOURCE: |
|---|---|---|---|
| 31 May, 2007 | Sold | $705,000 | MRED MLS |
| 17 Mar, 2007 | Under contract | $729,900 | MRED MLS |
| 7 Mar, 2007 | Listed for sale | $729,900 | MRED MLS |
| 2 Jun, 2011 | Sold | $615,000 | MRED MLS |
| 18 Apr, 2011 | Under contract | $639,000 | MRED MLS |
| 31 Mar, 2011 | Listed for sale | $639,000 | MRED MLS |
Room Specifics
Total Bedrooms: 4
Bedrooms Above Ground: 4
Bedrooms Below Ground: 0
Dimensions: —
Floor Type: Carpet
Dimensions: —
Floor Type: Carpet
Dimensions: —
Floor Type: Carpet
Full Bathrooms: 3
Bathroom Amenities: Whirlpool,Separate Shower,Double Sink
Bathroom in Basement: 0
Rooms: Breakfast Room,Den
Basement Description: Unfinished
Other Specifics
| 2 | |
| Concrete Perimeter | |
| Asphalt | |
| Deck | |
| Forest Preserve Adjacent,Landscaped | |
| 138 X 113 X 140 X 71 | |
| Full,Unfinished | |
| Full | |
| Vaulted/Cathedral Ceilings | |
| Double Oven, Range, Microwave, Dishwasher, Refrigerator, Disposal | |
| Not in DB | |
| Sidewalks, Street Lights, Street Paved | |
| — | |
| — | |
| Wood Burning, Gas Starter |
Tax History
| Year | Property Taxes |
|---|---|
| 2007 | $12,546 |
| 2011 | $14,361 |
Contact Agent
Nearby Similar Homes
Nearby Sold Comparables
Contact Agent
Listing Provided By
Berkshire Hathaway HomeServices KoenigRubloff







