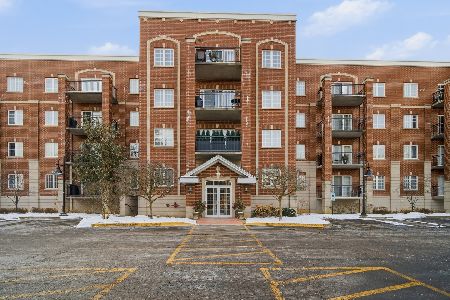1917 Lynn Circle, Libertyville, Illinois 60048
$370,000
|
Sold
|
|
| Status: | Closed |
| Sqft: | 2,282 |
| Cost/Sqft: | $166 |
| Beds: | 3 |
| Baths: | 3 |
| Year Built: | 2005 |
| Property Taxes: | $9,252 |
| Days On Market: | 2783 |
| Lot Size: | 0,00 |
Description
Beautiful upscale 3 bedroom 2.5 bath townhome with 9 foot ceilings and 2 car attached garage features gleaming hardwood floors throughout first floor. Stunning kitchen with rich wood cabinets, quartz counters and stainless appliances. Large open living room and dining room plus separate den on main floor. Crown molding on main floor. Large family room in lower level. Ceiling speakers. Generous master suite includes deluxe master bath with steam shower, walk-in closet, & private deck. Private decks on both main level and second floor have western exposure so they are great for enjoying sunsets. New washer, dryer, furnace (2017) and central air (2015). Terrific location near downtown Libertyville & Independence Grove. This home offers the perfect combination of luxury features and a maintenance-free lifestyle. See it today!
Property Specifics
| Condos/Townhomes | |
| 3 | |
| — | |
| 2005 | |
| Full,Walkout | |
| DOUGLAS | |
| No | |
| — |
| Lake | |
| Liberty Grove | |
| 260 / Monthly | |
| Exterior Maintenance,Lawn Care,Snow Removal | |
| Lake Michigan,Public | |
| Public Sewer | |
| 10009271 | |
| 11091010120000 |
Nearby Schools
| NAME: | DISTRICT: | DISTANCE: | |
|---|---|---|---|
|
Grade School
Adler Park School |
70 | — | |
|
Middle School
Highland Middle School |
70 | Not in DB | |
|
High School
Libertyville High School |
128 | Not in DB | |
Property History
| DATE: | EVENT: | PRICE: | SOURCE: |
|---|---|---|---|
| 3 Aug, 2018 | Sold | $370,000 | MRED MLS |
| 8 Jul, 2018 | Under contract | $379,900 | MRED MLS |
| 6 Jul, 2018 | Listed for sale | $379,900 | MRED MLS |
| 20 Jul, 2021 | Sold | $439,900 | MRED MLS |
| 11 May, 2021 | Under contract | $439,900 | MRED MLS |
| 7 May, 2021 | Listed for sale | $439,900 | MRED MLS |
Room Specifics
Total Bedrooms: 3
Bedrooms Above Ground: 3
Bedrooms Below Ground: 0
Dimensions: —
Floor Type: Carpet
Dimensions: —
Floor Type: Carpet
Full Bathrooms: 3
Bathroom Amenities: Steam Shower
Bathroom in Basement: 0
Rooms: Den
Basement Description: Finished
Other Specifics
| 2 | |
| Concrete Perimeter | |
| Asphalt | |
| Deck | |
| — | |
| 23X66 | |
| — | |
| Full | |
| Hardwood Floors, Second Floor Laundry | |
| Range, Microwave, Dishwasher, Refrigerator, Washer, Dryer, Disposal, Stainless Steel Appliance(s) | |
| Not in DB | |
| — | |
| — | |
| — | |
| — |
Tax History
| Year | Property Taxes |
|---|---|
| 2018 | $9,252 |
| 2021 | $9,398 |
Contact Agent
Nearby Similar Homes
Nearby Sold Comparables
Contact Agent
Listing Provided By
RE/MAX Center







