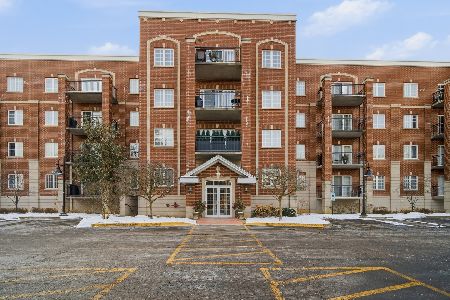1917 Lynn Circle, Libertyville, Illinois 60048
$439,900
|
Sold
|
|
| Status: | Closed |
| Sqft: | 2,282 |
| Cost/Sqft: | $193 |
| Beds: | 3 |
| Baths: | 3 |
| Year Built: | 2005 |
| Property Taxes: | $9,398 |
| Days On Market: | 1747 |
| Lot Size: | 0,00 |
Description
Upscale townhome tucked in desirable Liberty Groves. Beautifully maintained home boasts 9' ceilings, CROWN moldings and gleaming refinished oak hardwood floors on the main level. Six panel colonist doors, with brushed nickel hinges & lever hardware, and HIGH PROFILE moldings carry throughout the home. Oak switchback staircase with recently added IRON balusters. Deliciously designed kitchen boasts an abundance of rich 42" cherry wood cabinets, QUARTZ counters, designer backsplash and Kitchenaid stainless steel appliances. The custom designed center island features an upcycled stainless steel counter, repurposed from an old bakery - such a CHARMING touch! The breakfast bar overhang is open to the large living room, with adjacent dining room. A slider door leads to a comfortably sized grilling balcony, that overlooks the quiet wooded area behind the home - the sunsets are STUNNING! French doors lead to the main floor den, a perfect home office for remote workers. Generous in size, the master suite offers NEW sumptuous pecan floors, a HUGE walk-in closet with Elfa design system and a deluxe private bath complete with twin vanities, commode room and STEAM shower. Cozy balcony is the perfect spot for a quiet cup of coffee and a good book. Two comfortably sized secondary bedrooms share a compartmented hall bath. Lower level family room sports DECORATOR plank wall, recessed lighting and built-in speakers. Second floor laundry in place (FULL-SIZE washer & dryer remain), lower level option already plumbed if you want a larger laundry room. Need an elevator? This home was designed with that in mind - all 3 floors feature oversized walk-in closets for that exact purpose. Two car ATTACHED garage! RECENT IMPROVEMENTS: 2020 - Dishwasher & water heater; 2018-19: all carpet, master flooring, refinished oak flooring, designer light fixtures, master bath floor, plank wall in family room. 2017 - washer, dryer, furnace; and 2015 - central air. Terrific location near downtown Libertyville restaurants, boutiques and parks; Metra train station and Independence Grove & Des Plaines River Trail forest preserves. PLUS easy tollway access! Truly the BEST in a maintenance-free lifestyle.
Property Specifics
| Condos/Townhomes | |
| 3 | |
| — | |
| 2005 | |
| Full,Walkout | |
| DOUGLAS | |
| No | |
| — |
| Lake | |
| Liberty Grove | |
| 393 / Monthly | |
| Exterior Maintenance,Lawn Care,Snow Removal | |
| Lake Michigan,Public | |
| Public Sewer | |
| 11075335 | |
| 11091010120000 |
Nearby Schools
| NAME: | DISTRICT: | DISTANCE: | |
|---|---|---|---|
|
Grade School
Adler Park School |
70 | — | |
|
Middle School
Highland Middle School |
70 | Not in DB | |
|
High School
Libertyville High School |
128 | Not in DB | |
Property History
| DATE: | EVENT: | PRICE: | SOURCE: |
|---|---|---|---|
| 3 Aug, 2018 | Sold | $370,000 | MRED MLS |
| 8 Jul, 2018 | Under contract | $379,900 | MRED MLS |
| 6 Jul, 2018 | Listed for sale | $379,900 | MRED MLS |
| 20 Jul, 2021 | Sold | $439,900 | MRED MLS |
| 11 May, 2021 | Under contract | $439,900 | MRED MLS |
| 7 May, 2021 | Listed for sale | $439,900 | MRED MLS |
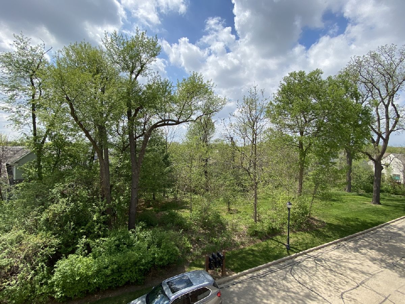
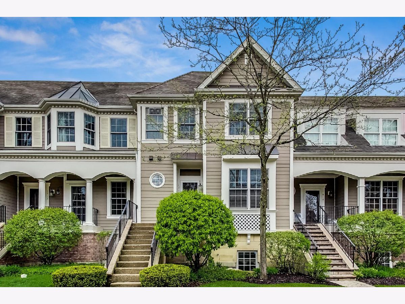
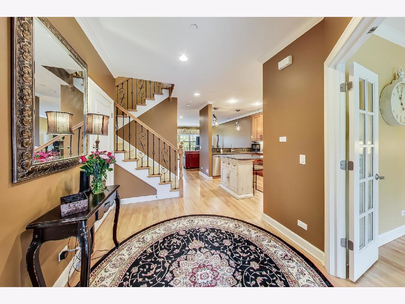
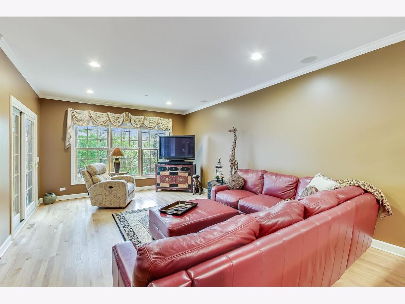
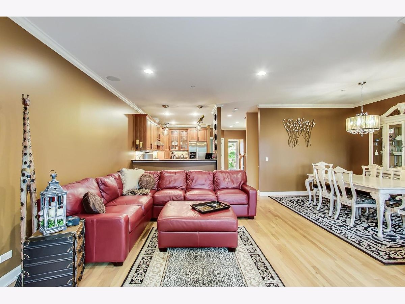
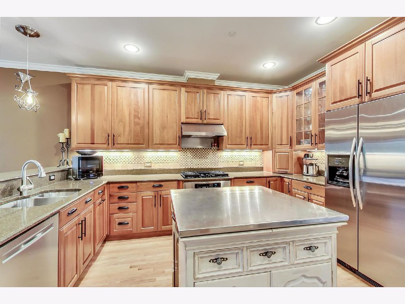
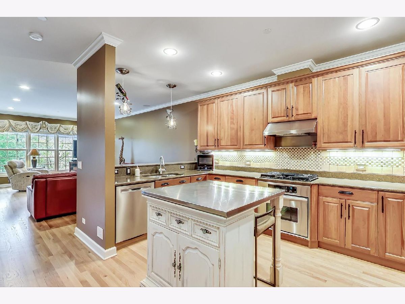
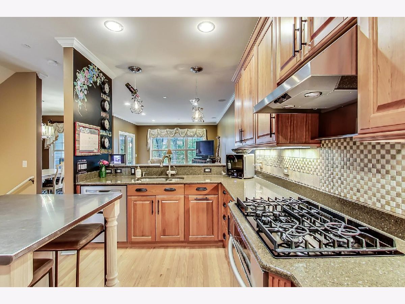
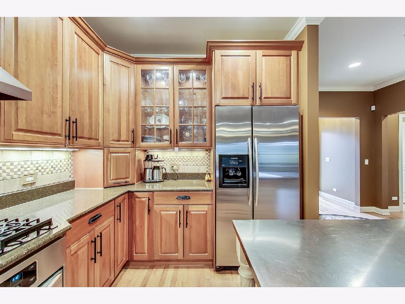
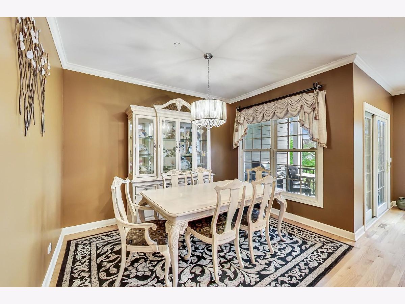
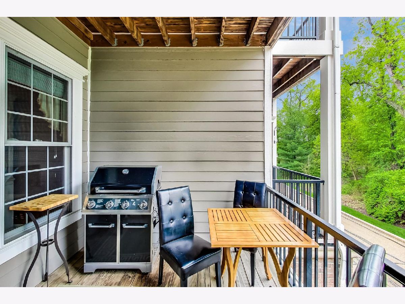
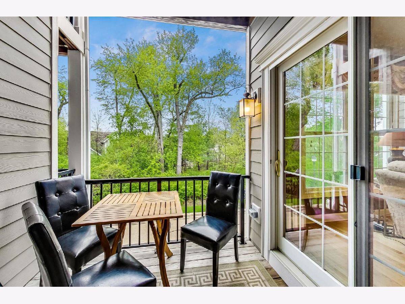
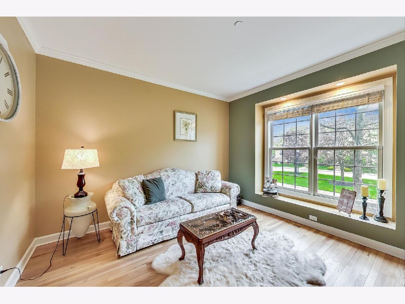
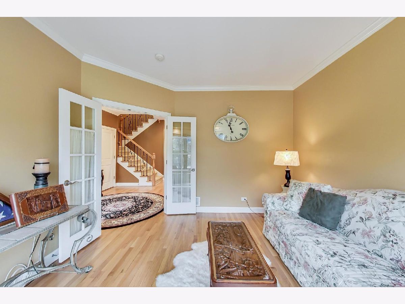
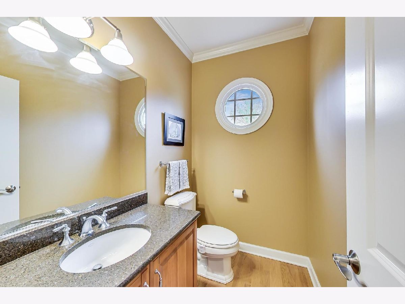
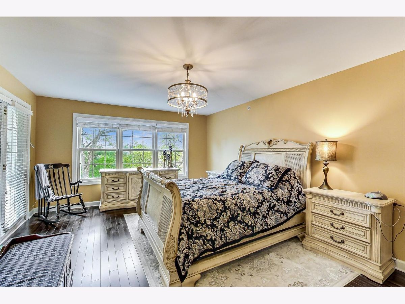
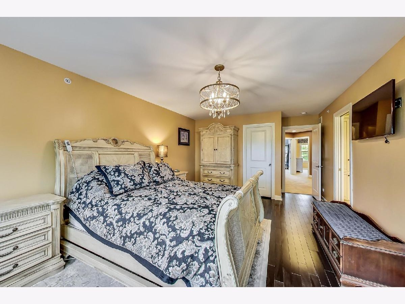
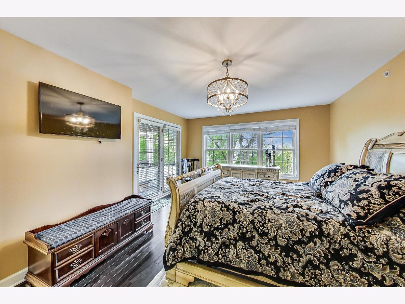
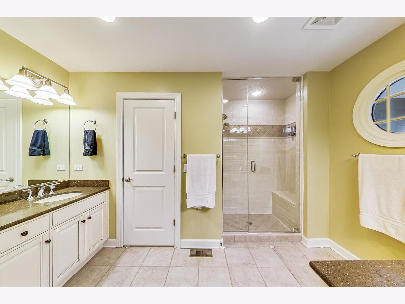
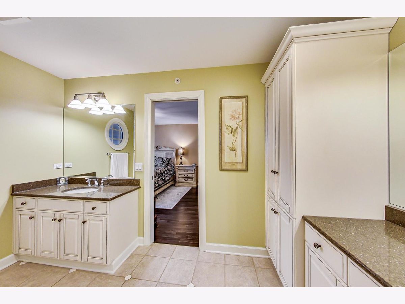
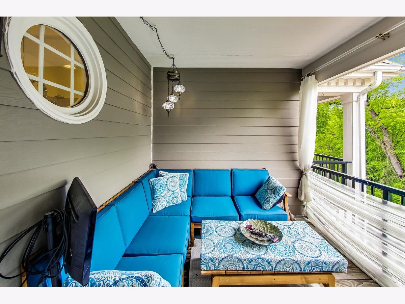
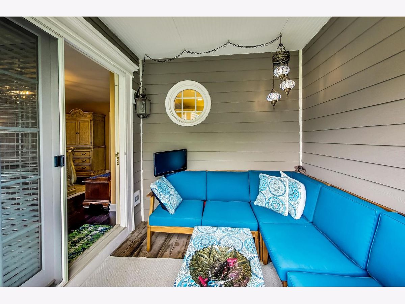
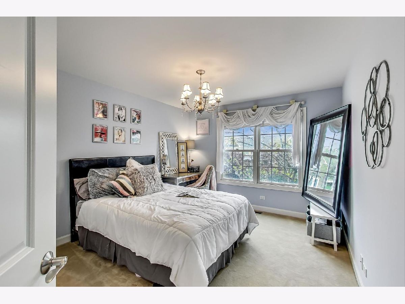
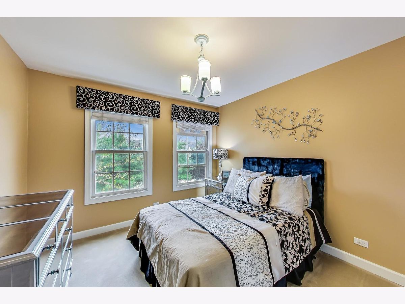
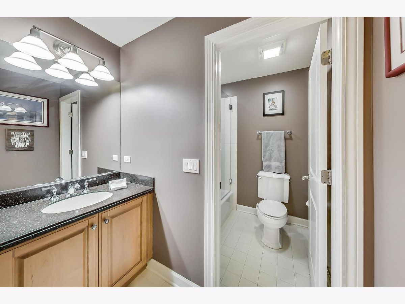
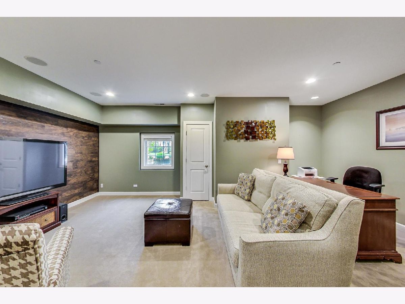
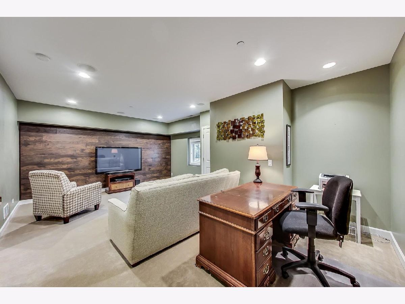
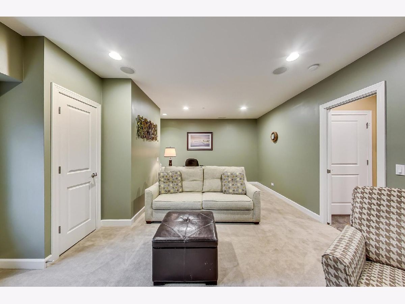
Room Specifics
Total Bedrooms: 3
Bedrooms Above Ground: 3
Bedrooms Below Ground: 0
Dimensions: —
Floor Type: Carpet
Dimensions: —
Floor Type: Carpet
Full Bathrooms: 3
Bathroom Amenities: Steam Shower,Double Sink
Bathroom in Basement: 0
Rooms: Den
Basement Description: Finished
Other Specifics
| 2 | |
| Concrete Perimeter | |
| Asphalt | |
| Deck | |
| Common Grounds,Backs to Trees/Woods | |
| 23X66 | |
| — | |
| Full | |
| Hardwood Floors, Second Floor Laundry, Storage, Walk-In Closet(s), Ceiling - 9 Foot | |
| Dishwasher, Refrigerator, Washer, Dryer, Disposal, Stainless Steel Appliance(s), Cooktop, Built-In Oven, Range Hood, Front Controls on Range/Cooktop, Gas Cooktop | |
| Not in DB | |
| — | |
| — | |
| — | |
| — |
Tax History
| Year | Property Taxes |
|---|---|
| 2018 | $9,252 |
| 2021 | $9,398 |
Contact Agent
Nearby Similar Homes
Nearby Sold Comparables
Contact Agent
Listing Provided By
@properties

