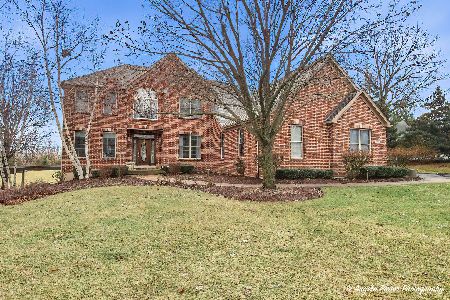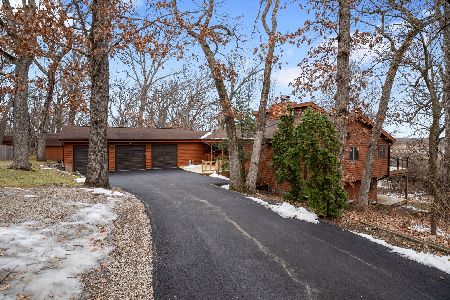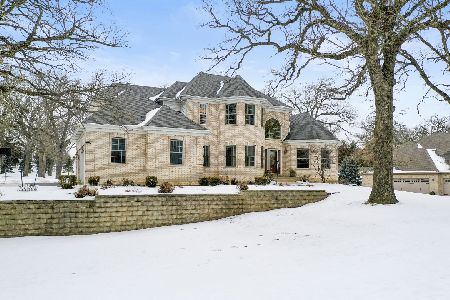1918 Julia Way, Mchenry, Illinois 60051
$389,500
|
Sold
|
|
| Status: | Closed |
| Sqft: | 3,672 |
| Cost/Sqft: | $108 |
| Beds: | 4 |
| Baths: | 5 |
| Year Built: | 2004 |
| Property Taxes: | $15,365 |
| Days On Market: | 2306 |
| Lot Size: | 1,44 |
Description
Drive down the winding driveway lined with majestic oak trees and you'll come to this beautiful, all brick custom two-story with a full walk-out basement! The house sits on a ridge with gently sloping front and back yards surrounded by 1.4 acres of green grass! A beveled-glass front door leads into a 2-story foyer with 2 spacious rooms on either side. The kitchen, eating area and family room flow into each other to create that open floor plan that is so great for family living and entertaining. Oversized white woodwork and doors compliment the recently painted soft-grey walls. Huge master bedroom with en-suite bath and walk-in closet. The walk-out lower level is almost an entire other house with an enormous 2nd family room (with fireplace, wet-bar & wine cooler), mirrored gym, full bath and patio! Marvin windows, rounded corner walls, and 9ft ceilings too! Just a wonderful home! The chair is being removed and all holes repaired.
Property Specifics
| Single Family | |
| — | |
| Traditional | |
| 2004 | |
| Full,Walkout | |
| CUSTOM | |
| No | |
| 1.44 |
| Mc Henry | |
| Stilling Woods Estates | |
| — / Not Applicable | |
| None | |
| Private Well | |
| Septic-Private | |
| 10536286 | |
| 1030102012 |
Nearby Schools
| NAME: | DISTRICT: | DISTANCE: | |
|---|---|---|---|
|
Grade School
Hilltop Elementary School |
15 | — | |
|
Middle School
Mchenry Middle School |
15 | Not in DB | |
|
High School
Mchenry High School-east Campus |
156 | Not in DB | |
|
Alternate Elementary School
Chauncey H Duker School |
— | Not in DB | |
Property History
| DATE: | EVENT: | PRICE: | SOURCE: |
|---|---|---|---|
| 15 Nov, 2019 | Sold | $389,500 | MRED MLS |
| 4 Oct, 2019 | Under contract | $397,000 | MRED MLS |
| 2 Oct, 2019 | Listed for sale | $397,000 | MRED MLS |
Room Specifics
Total Bedrooms: 4
Bedrooms Above Ground: 4
Bedrooms Below Ground: 0
Dimensions: —
Floor Type: Carpet
Dimensions: —
Floor Type: Carpet
Dimensions: —
Floor Type: Carpet
Full Bathrooms: 5
Bathroom Amenities: Whirlpool,Separate Shower,Double Sink
Bathroom in Basement: 1
Rooms: Exercise Room,Recreation Room,Foyer
Basement Description: Finished,Exterior Access
Other Specifics
| 3 | |
| Concrete Perimeter | |
| Asphalt | |
| Porch, Brick Paver Patio, Storms/Screens | |
| Landscaped,Wooded | |
| 150X416X149X400 | |
| — | |
| Full | |
| Vaulted/Cathedral Ceilings, Bar-Wet, First Floor Laundry | |
| Refrigerator, Bar Fridge, Washer, Dryer, Stainless Steel Appliance(s), Cooktop, Built-In Oven | |
| Not in DB | |
| Street Lights, Street Paved | |
| — | |
| — | |
| Gas Log |
Tax History
| Year | Property Taxes |
|---|---|
| 2019 | $15,365 |
Contact Agent
Nearby Similar Homes
Nearby Sold Comparables
Contact Agent
Listing Provided By
RE/MAX Advantage Realty










