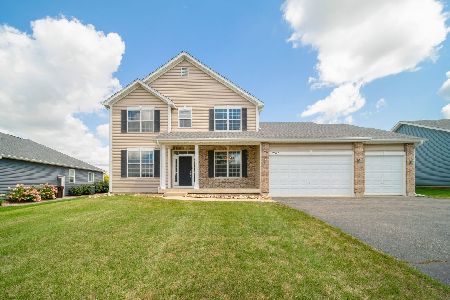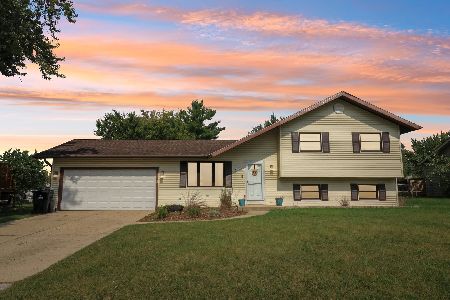2019 Julia Way, Mchenry, Illinois 60051
$389,000
|
Sold
|
|
| Status: | Closed |
| Sqft: | 5,000 |
| Cost/Sqft: | $80 |
| Beds: | 4 |
| Baths: | 3 |
| Year Built: | 2002 |
| Property Taxes: | $13,132 |
| Days On Market: | 2438 |
| Lot Size: | 1,53 |
Description
FALL.... in love with this custom built split ranch w/ walk-out basement, 4 beds/3 baths, hardwood floors throughout main floor, vaulted ceilings, BRAND NEW stainless steel appliances and an AMAZING 3 season room. Walk-out basement ideal for In-law arrangement, lots of windows and open space perfect for entertaining. Storage GALORE throughout the home, including ladder stairs for walk-in garage attic and a workshop/shed seamlessly integrated at the back of the house. Highlighting the many upgraded finishes are the quartz countertops, quartz sink/vanity and new shower doors in master bath, custom blinds on windows, NEW deck in 2017, NEW water heater in 2018 and radon mitigation system. Sellers boast how everyone who comes into the home, loves it. The main floor is a comfortable living space with great views and large three season room. The lower level is fully finished and wide open. Come take a look, I think you will like it too.
Property Specifics
| Single Family | |
| — | |
| Walk-Out Ranch | |
| 2002 | |
| Full,Walkout | |
| — | |
| No | |
| 1.53 |
| Mc Henry | |
| Stilling Woods Estates | |
| 100 / Annual | |
| None | |
| Private Well | |
| Septic-Private | |
| 10295988 | |
| 1030102013 |
Property History
| DATE: | EVENT: | PRICE: | SOURCE: |
|---|---|---|---|
| 10 Apr, 2020 | Sold | $389,000 | MRED MLS |
| 25 Feb, 2020 | Under contract | $399,900 | MRED MLS |
| — | Last price change | $409,900 | MRED MLS |
| 4 Mar, 2019 | Listed for sale | $474,900 | MRED MLS |
Room Specifics
Total Bedrooms: 4
Bedrooms Above Ground: 4
Bedrooms Below Ground: 0
Dimensions: —
Floor Type: Hardwood
Dimensions: —
Floor Type: Hardwood
Dimensions: —
Floor Type: Carpet
Full Bathrooms: 3
Bathroom Amenities: —
Bathroom in Basement: 1
Rooms: Sitting Room,Sun Room,Attic,Breakfast Room
Basement Description: Finished,Exterior Access
Other Specifics
| 3 | |
| — | |
| — | |
| Deck | |
| — | |
| 367X337X337X108 | |
| — | |
| Full | |
| Vaulted/Cathedral Ceilings, Hardwood Floors, First Floor Bedroom, In-Law Arrangement, First Floor Laundry, First Floor Full Bath | |
| Double Oven, Microwave, Dishwasher, Refrigerator, Washer, Dryer, Water Softener Owned | |
| Not in DB | |
| Street Lights, Street Paved | |
| — | |
| — | |
| — |
Tax History
| Year | Property Taxes |
|---|---|
| 2020 | $13,132 |
Contact Agent
Nearby Similar Homes
Nearby Sold Comparables
Contact Agent
Listing Provided By
Coldwell Banker Real Estate Group








