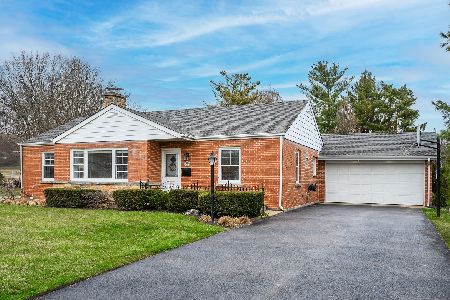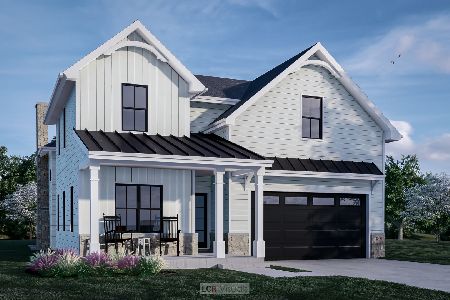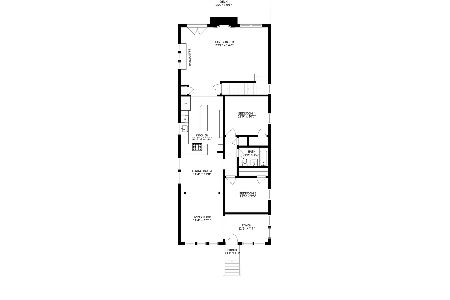1918 Linneman Street, Glenview, Illinois 60025
$1,365,000
|
Sold
|
|
| Status: | Closed |
| Sqft: | 3,964 |
| Cost/Sqft: | $353 |
| Beds: | 4 |
| Baths: | 5 |
| Year Built: | 2015 |
| Property Taxes: | $4,534 |
| Days On Market: | 3773 |
| Lot Size: | 0,22 |
Description
READY END OF February 2016! Beautiful, new home on an extra wide lot with stunning finishes & a great floor plan by award winning builder boasting beautiful millwork through-out, a designer kitchen w/island open to large family room with fireplace & sliding doors to deep backyard with brick pave patio, elegant dining room with butler's pantry, front room living room or 1st floor office, fabulous master suite plus a fully finished lower level with 5th bedroom & bath, rec. room & bar, exterior stone & hardy board siding - home.
Property Specifics
| Single Family | |
| — | |
| Colonial | |
| 2015 | |
| Partial | |
| TRADITIONAL | |
| No | |
| 0.22 |
| Cook | |
| — | |
| 0 / Not Applicable | |
| None | |
| Public | |
| Public Sewer | |
| 09046572 | |
| 04353100070000 |
Nearby Schools
| NAME: | DISTRICT: | DISTANCE: | |
|---|---|---|---|
|
Grade School
Henking Elementary School |
34 | — | |
|
Middle School
Springman Middle School |
34 | Not in DB | |
|
High School
Glenbrook South High School |
225 | Not in DB | |
|
Alternate Elementary School
Hoffman Elementary School |
— | Not in DB | |
Property History
| DATE: | EVENT: | PRICE: | SOURCE: |
|---|---|---|---|
| 30 Oct, 2014 | Sold | $441,050 | MRED MLS |
| 26 Sep, 2014 | Under contract | $425,000 | MRED MLS |
| 24 Sep, 2014 | Listed for sale | $425,000 | MRED MLS |
| 11 Apr, 2016 | Sold | $1,365,000 | MRED MLS |
| 17 Feb, 2016 | Under contract | $1,399,000 | MRED MLS |
| 23 Sep, 2015 | Listed for sale | $1,399,000 | MRED MLS |
Room Specifics
Total Bedrooms: 5
Bedrooms Above Ground: 4
Bedrooms Below Ground: 1
Dimensions: —
Floor Type: Carpet
Dimensions: —
Floor Type: Carpet
Dimensions: —
Floor Type: Carpet
Dimensions: —
Floor Type: —
Full Bathrooms: 5
Bathroom Amenities: Separate Shower,Double Sink
Bathroom in Basement: 1
Rooms: Bedroom 5,Breakfast Room,Foyer,Mud Room,Recreation Room,Storage
Basement Description: Finished
Other Specifics
| 2 | |
| Concrete Perimeter | |
| Asphalt | |
| — | |
| — | |
| 57.5 X 185 | |
| — | |
| Full | |
| Vaulted/Cathedral Ceilings, Bar-Wet, Hardwood Floors, Second Floor Laundry | |
| Double Oven, Microwave, Dishwasher, High End Refrigerator, Disposal, Stainless Steel Appliance(s), Wine Refrigerator | |
| Not in DB | |
| Clubhouse, Pool, Sidewalks, Street Lights, Street Paved | |
| — | |
| — | |
| Wood Burning, Gas Log, Gas Starter |
Tax History
| Year | Property Taxes |
|---|---|
| 2014 | $1,273 |
| 2016 | $4,534 |
Contact Agent
Nearby Similar Homes
Nearby Sold Comparables
Contact Agent
Listing Provided By
@properties











