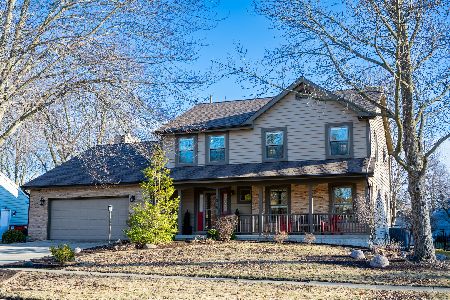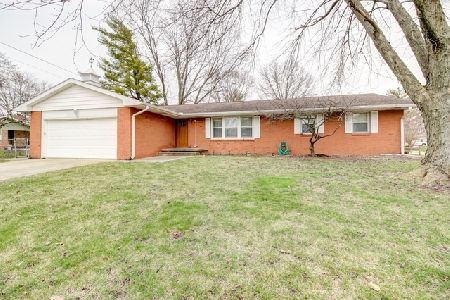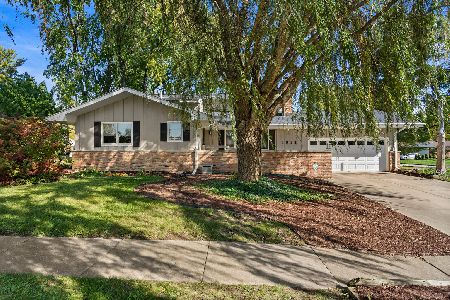1918 Robert Drive, Champaign, Illinois 61821
$257,550
|
Sold
|
|
| Status: | Closed |
| Sqft: | 1,764 |
| Cost/Sqft: | $145 |
| Beds: | 3 |
| Baths: | 2 |
| Year Built: | 1965 |
| Property Taxes: | $2,193 |
| Days On Market: | 172 |
| Lot Size: | 0,23 |
Description
Welcome to this lovingly maintained ranch in Champaign's coveted Devonshire Subdivision. Step into this comfortable home that flows seamlessly from the moment you enter. The versatile floor plan features a light filled living room and a formal dining room great for entertaining and gathering. Oversized kitchen with loads of cabinets, countertops and prep space that directly overlooks the family room. Cozy up to the wood burning fireplace as the cooler months approach. The second bath with a walk in shower and very nice sized laundry area are off the two car garage. The sleeping quarters consist of the three bedrooms and nice sized bathroom. A true favorite for the seller has been sitting on the side patio with the newer electric awning enjoying the warming south sun. Convenient access to numerous shopping, dining, entertainment options, as well as being near the Champaign Park District's Morrissey Park.
Property Specifics
| Single Family | |
| — | |
| — | |
| 1965 | |
| — | |
| — | |
| No | |
| 0.23 |
| Champaign | |
| — | |
| — / Not Applicable | |
| — | |
| — | |
| — | |
| 12458050 | |
| 452023258001 |
Nearby Schools
| NAME: | DISTRICT: | DISTANCE: | |
|---|---|---|---|
|
Grade School
Unit 4 Of Choice |
4 | — | |
|
Middle School
Champaign/middle Call Unit 4 351 |
4 | Not in DB | |
|
High School
Centennial High School |
4 | Not in DB | |
Property History
| DATE: | EVENT: | PRICE: | SOURCE: |
|---|---|---|---|
| 6 Oct, 2025 | Sold | $257,550 | MRED MLS |
| 15 Sep, 2025 | Under contract | $255,000 | MRED MLS |
| 11 Sep, 2025 | Listed for sale | $255,000 | MRED MLS |
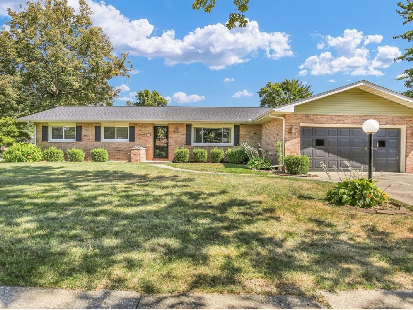
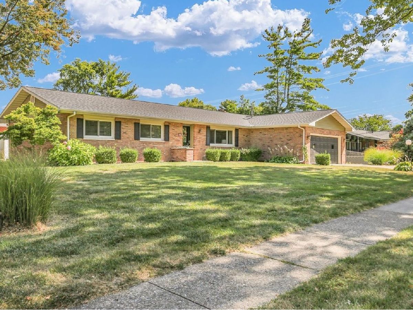
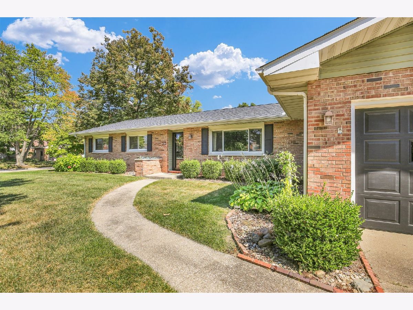
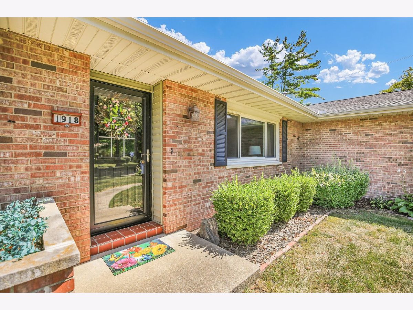
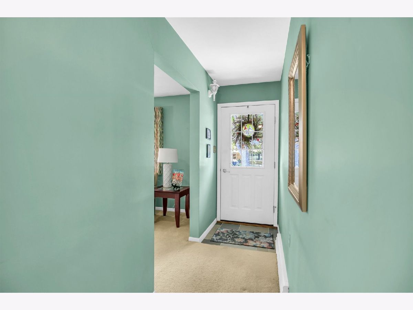
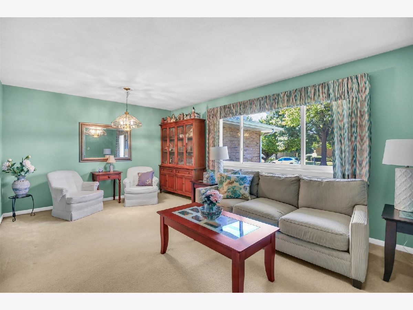
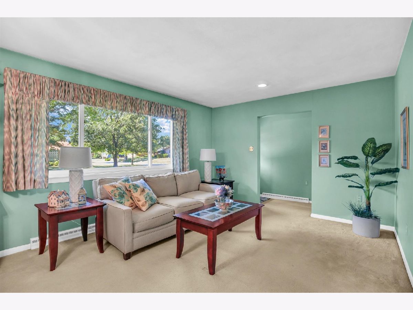
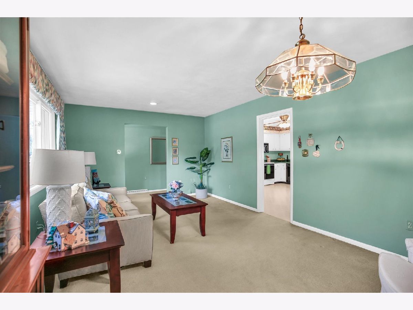
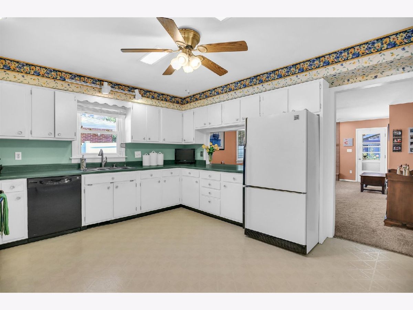
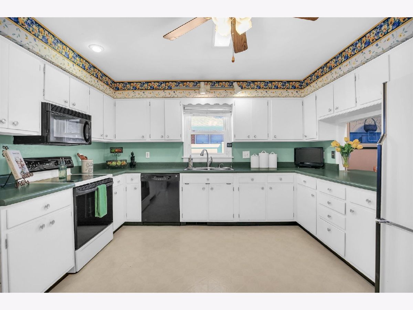
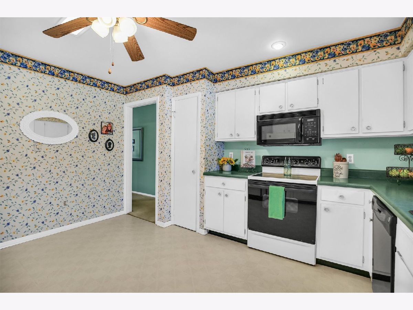
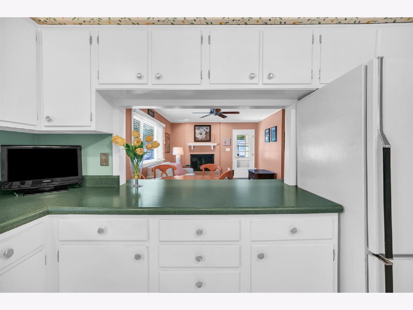
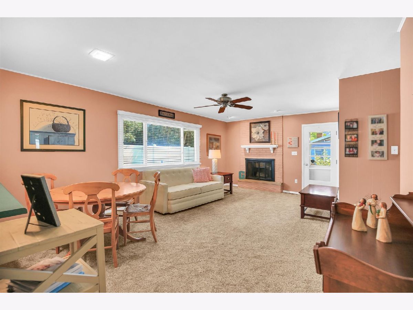
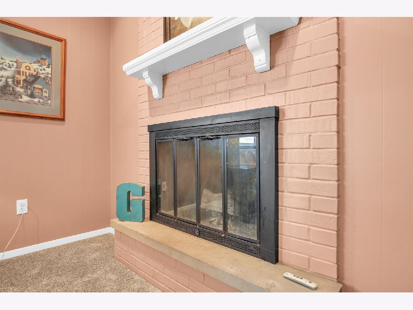
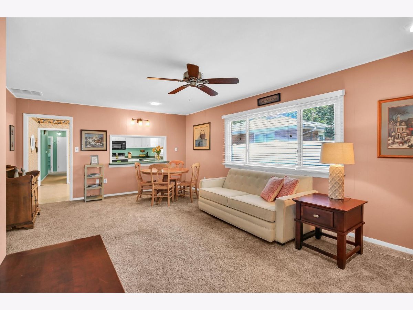
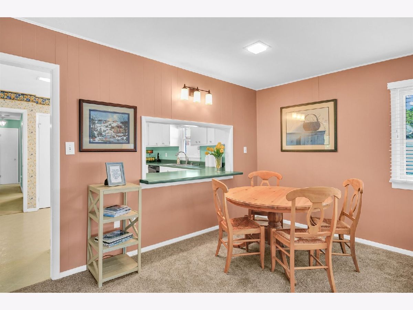
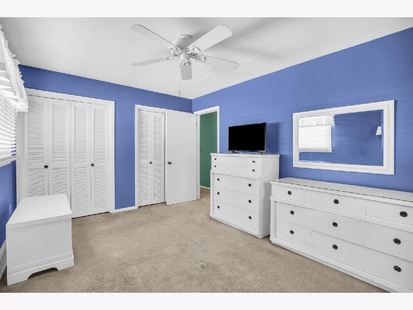
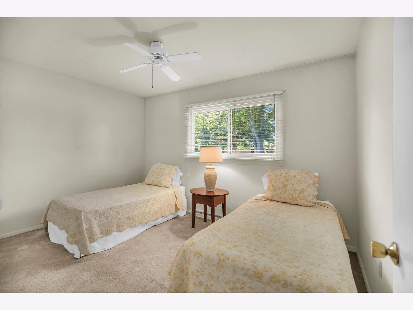
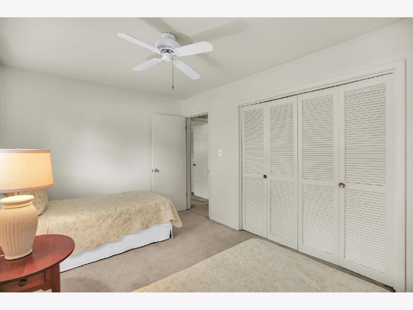
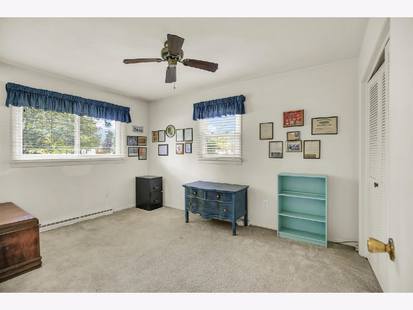
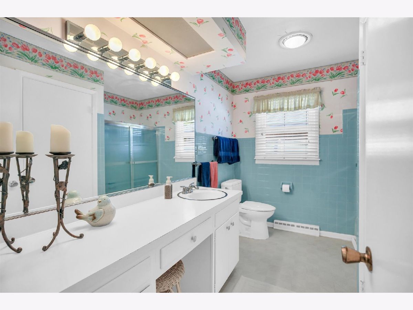
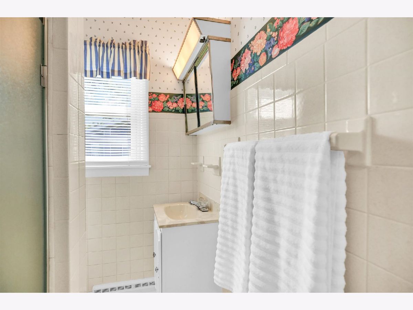
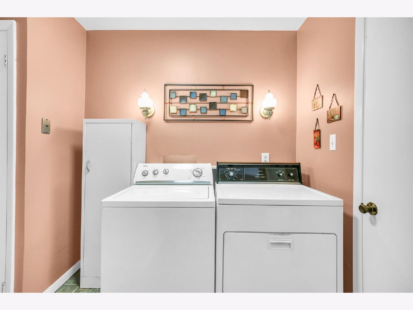
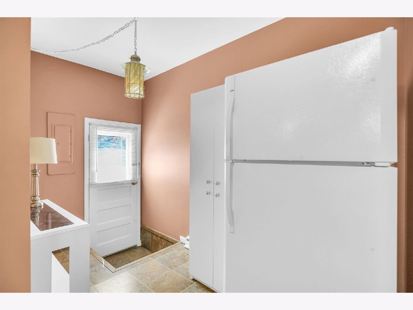
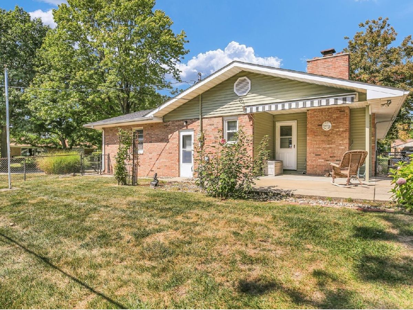
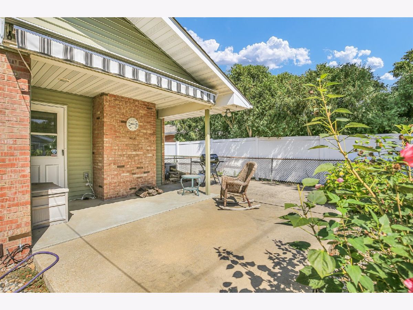
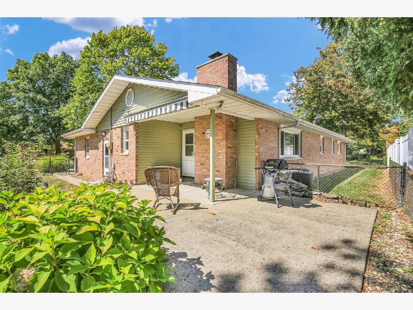
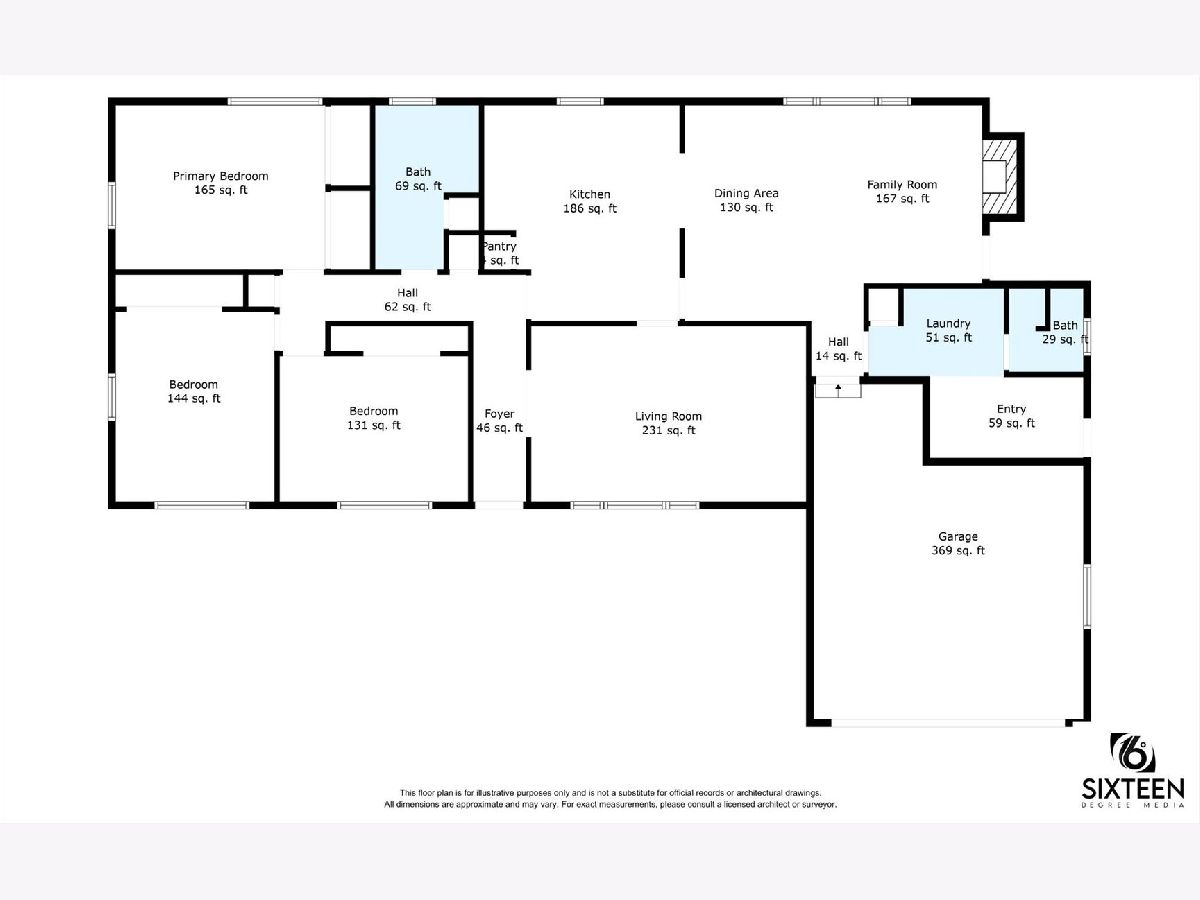
Room Specifics
Total Bedrooms: 3
Bedrooms Above Ground: 3
Bedrooms Below Ground: 0
Dimensions: —
Floor Type: —
Dimensions: —
Floor Type: —
Full Bathrooms: 2
Bathroom Amenities: —
Bathroom in Basement: 0
Rooms: —
Basement Description: —
Other Specifics
| 2 | |
| — | |
| — | |
| — | |
| — | |
| 82x100x59x125 | |
| — | |
| — | |
| — | |
| — | |
| Not in DB | |
| — | |
| — | |
| — | |
| — |
Tax History
| Year | Property Taxes |
|---|---|
| 2025 | $2,193 |
Contact Agent
Nearby Similar Homes
Nearby Sold Comparables
Contact Agent
Listing Provided By
Coldwell Banker R.E. Group




