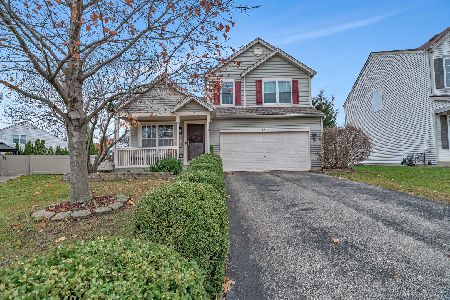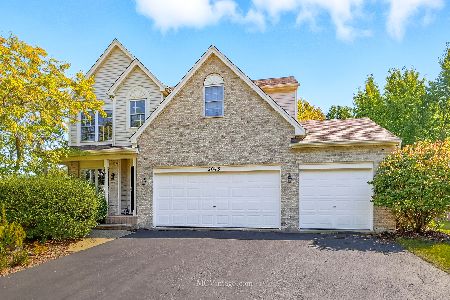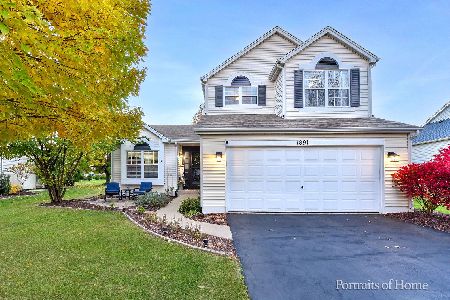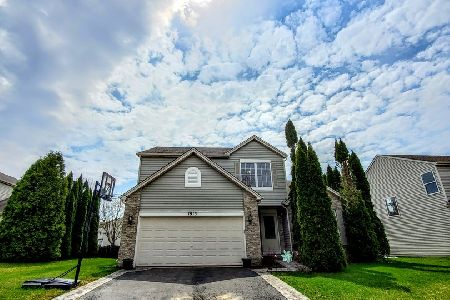1918 Spring Ridge Drive, Plainfield, Illinois 60586
$310,000
|
Sold
|
|
| Status: | Closed |
| Sqft: | 2,519 |
| Cost/Sqft: | $117 |
| Beds: | 3 |
| Baths: | 3 |
| Year Built: | 1999 |
| Property Taxes: | $6,098 |
| Days On Market: | 1657 |
| Lot Size: | 0,19 |
Description
Charming porch welcomes you to this move-in ready home in a family friendly pool community. Gorgeous kitchen w/breakfast bar opens to eating area and family room w/vaulted ceilings and beautiful fireplace. Newer SS appliances and countertops (2017). Oversize laundry room with appliances that remain. Primary bedroom with vaulted ceiling features huge walk-in closet and en suite bath. Two additional bedrooms with full bath upper level. Finished basement includes projector and 6 speaker surround sound for family movie nights. Additional large lower level bedroom and plenty of storage makes this home ideal. Fenced yard w/spacious patio and a playset is an entertainer's dream. New roof, gutters and downspouts (2020). New window surrounds and painted shutters (2020). Professionally landscaped. Amenities include 3 pools with new splash pad coming soon, clubhouse with exercise facilities and tennis courts. Numerous playgrounds, sports fields and fishing lakes within walking distance. Wesmere Elementary is your local neighborhood school. You do not want to miss this one!
Property Specifics
| Single Family | |
| — | |
| Traditional | |
| 1999 | |
| Full | |
| — | |
| No | |
| 0.19 |
| Will | |
| Wesmere | |
| 90 / Monthly | |
| Insurance,Clubhouse,Exercise Facilities,Pool | |
| Public | |
| Public Sewer | |
| 11110225 | |
| 0603324020260000 |
Nearby Schools
| NAME: | DISTRICT: | DISTANCE: | |
|---|---|---|---|
|
Grade School
Wesmere Elementary School |
202 | — | |
|
Middle School
Drauden Point Middle School |
202 | Not in DB | |
|
High School
Plainfield South High School |
202 | Not in DB | |
Property History
| DATE: | EVENT: | PRICE: | SOURCE: |
|---|---|---|---|
| 9 Jul, 2021 | Sold | $310,000 | MRED MLS |
| 10 Jun, 2021 | Under contract | $295,000 | MRED MLS |
| 6 Jun, 2021 | Listed for sale | $295,000 | MRED MLS |
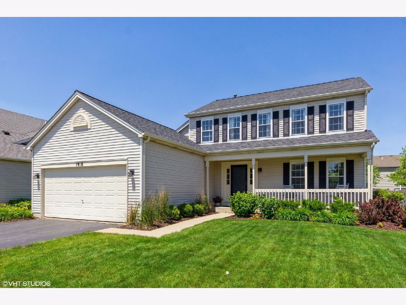
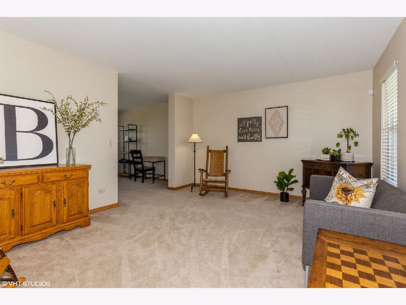
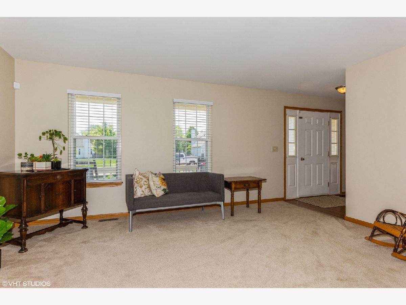
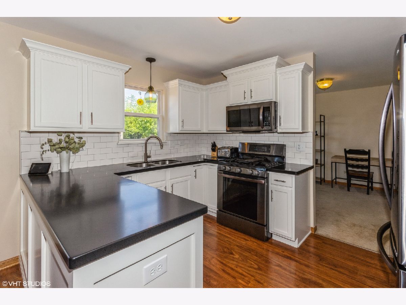
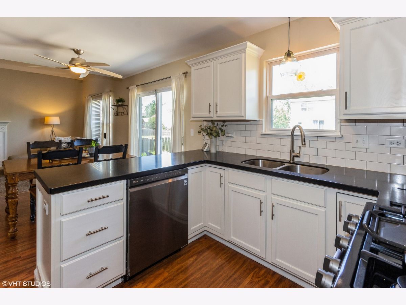
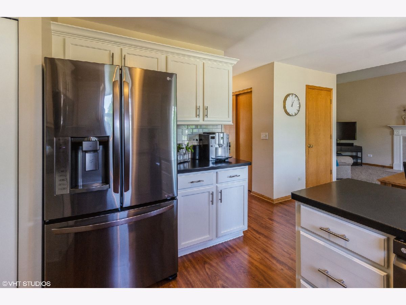
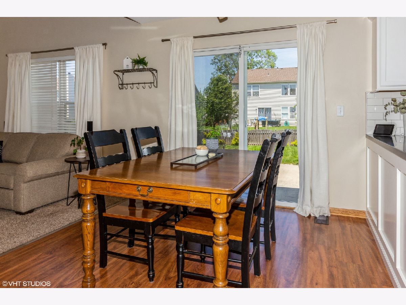
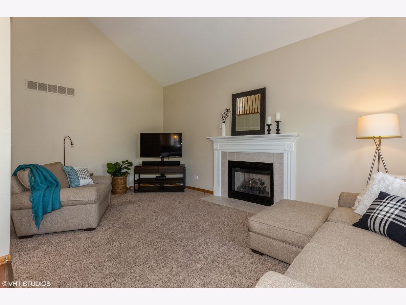
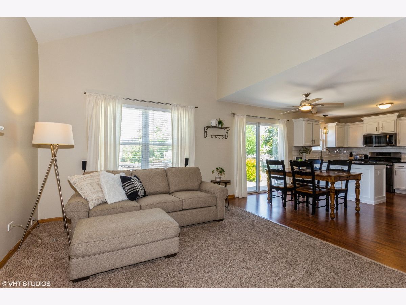
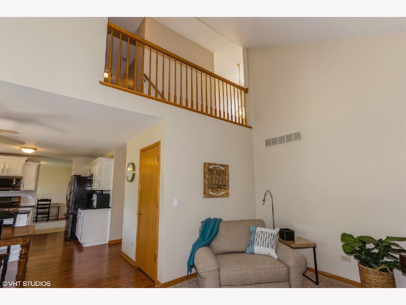
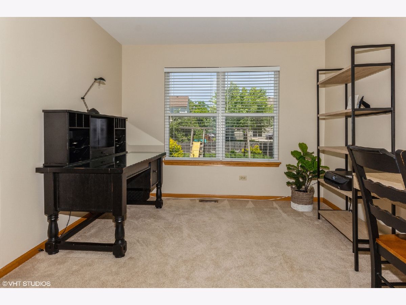
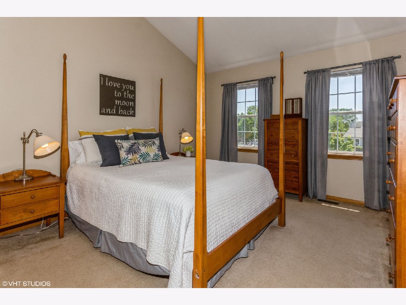
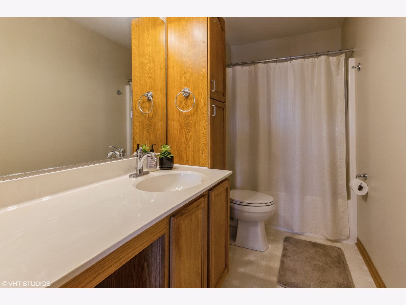
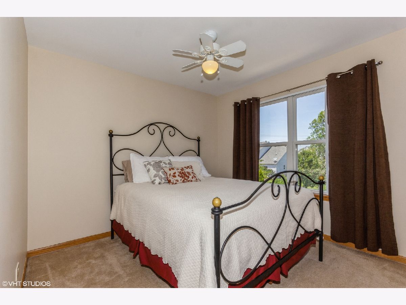
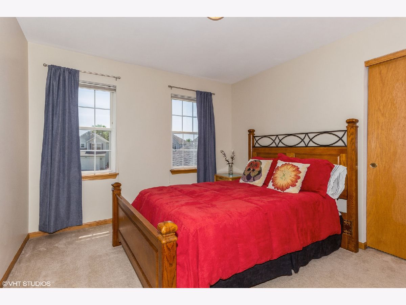
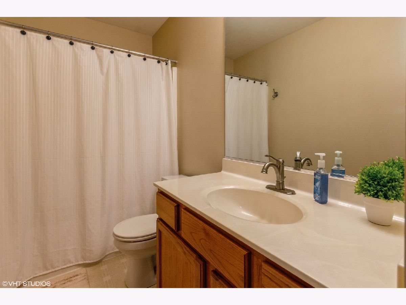
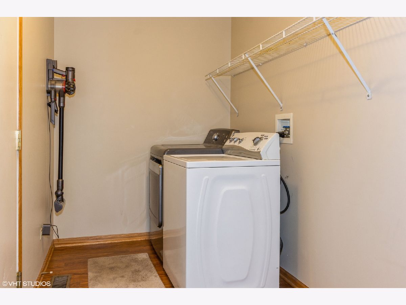
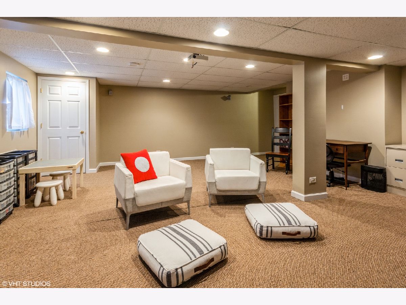
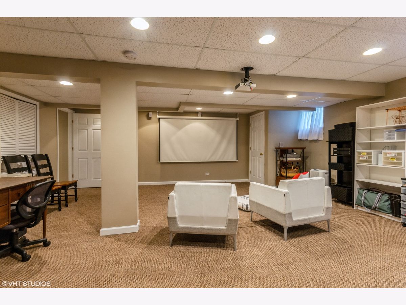
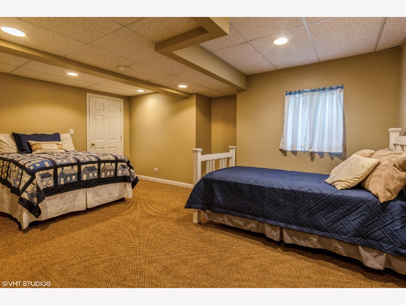
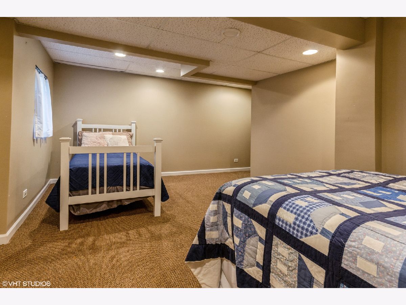
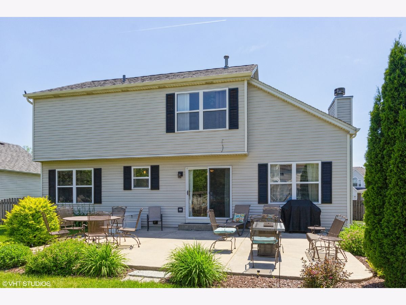
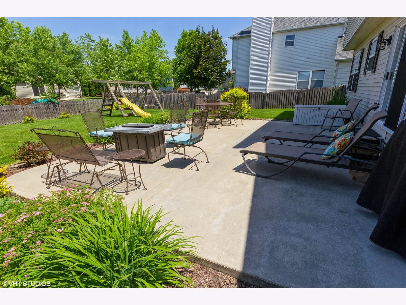
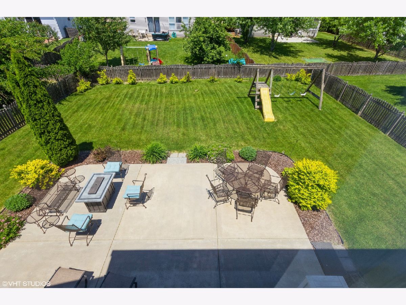
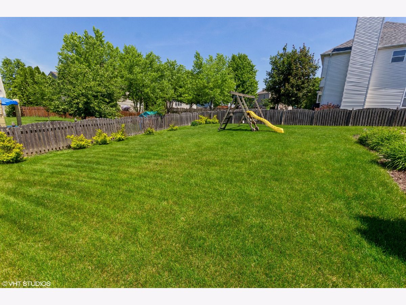
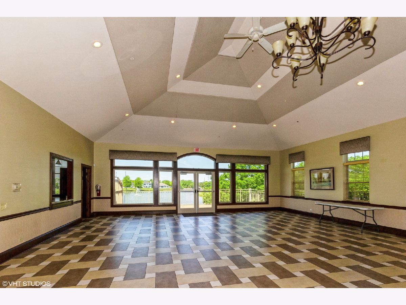
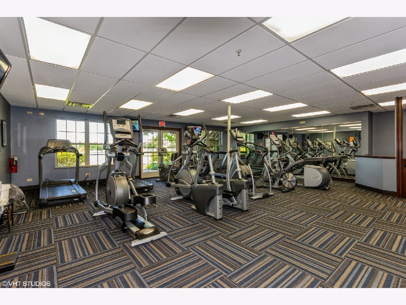
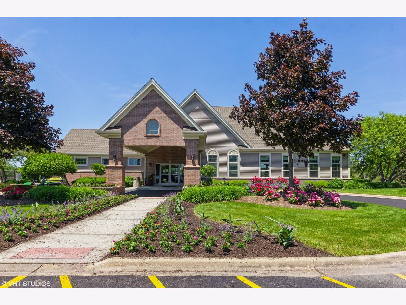
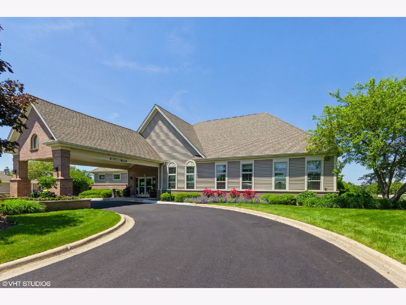
Room Specifics
Total Bedrooms: 4
Bedrooms Above Ground: 3
Bedrooms Below Ground: 1
Dimensions: —
Floor Type: Carpet
Dimensions: —
Floor Type: Carpet
Dimensions: —
Floor Type: Carpet
Full Bathrooms: 3
Bathroom Amenities: —
Bathroom in Basement: 0
Rooms: Recreation Room
Basement Description: Finished
Other Specifics
| 2 | |
| Concrete Perimeter | |
| Asphalt | |
| Patio, Porch | |
| Cul-De-Sac,Fenced Yard | |
| 60X128X18X46X136 | |
| — | |
| Full | |
| Vaulted/Cathedral Ceilings, Wood Laminate Floors | |
| Range, Dishwasher, Refrigerator, Washer, Dryer, Disposal | |
| Not in DB | |
| Clubhouse, Park, Pool, Tennis Court(s), Lake, Street Paved | |
| — | |
| — | |
| Gas Log, Gas Starter |
Tax History
| Year | Property Taxes |
|---|---|
| 2021 | $6,098 |
Contact Agent
Nearby Similar Homes
Nearby Sold Comparables
Contact Agent
Listing Provided By
Century 21 Affiliated

