1918 Stoddard Avenue, Wheaton, Illinois 60187
$616,500
|
Sold
|
|
| Status: | Closed |
| Sqft: | 3,223 |
| Cost/Sqft: | $194 |
| Beds: | 5 |
| Baths: | 4 |
| Year Built: | 2004 |
| Property Taxes: | $12,797 |
| Days On Market: | 1724 |
| Lot Size: | 0,69 |
Description
A one of a kind Wheaton home that is a true TWO master bedroom! First floor master bedroom with 14' ceiling, patio slider door, huge walk-in closet and private en-suite bath is perfect for in-law arrangement! 2nd floor master bedroom with en-suite full bath, huge walk-in closet and additional room off the master could be used as an office/nursery/sitting lounge. Spacious kitchen with stainless appliances and granite countertops. The kitchen opens to the family room with fireplace. Radius room surrounded with windows and a patio slider door off family room could be utilized as a sunroom, office space, or is perfect for use as a playroom/homework space for kids! Large dining room with crown molding and chair rail. Living room with glass pane french doors could also be used as a private office space. Gorgeous 3/4 acre lot with mature trees feels very private. Lake Michigan water and city sewer! Custom built by highly rated Airhart home builder. Additional highlights include: NEW roof in 2019; NEW carpet installed April 2021 throughout the home; 9' ceilings; so many windows offering natural light throughout; over 3500sf; large no-maintenance composite deck; 3-car garage; minutes to downtown Wheaton and the College Ave Metra commuter train. Basement is partially finished with a 6th guest bedroom with hardwood laminate flooring and an additional room that could be utilized as an office, playroom or storage.
Property Specifics
| Single Family | |
| — | |
| — | |
| 2004 | |
| Full | |
| — | |
| No | |
| 0.69 |
| Du Page | |
| — | |
| 0 / Not Applicable | |
| None | |
| Lake Michigan | |
| Public Sewer, Sewer-Storm | |
| 11076875 | |
| 0510103014 |
Nearby Schools
| NAME: | DISTRICT: | DISTANCE: | |
|---|---|---|---|
|
Grade School
Washington Elementary School |
200 | — | |
|
Middle School
Franklin Middle School |
200 | Not in DB | |
|
High School
Wheaton North High School |
200 | Not in DB | |
Property History
| DATE: | EVENT: | PRICE: | SOURCE: |
|---|---|---|---|
| 3 Sep, 2021 | Sold | $616,500 | MRED MLS |
| 25 Jul, 2021 | Under contract | $625,000 | MRED MLS |
| — | Last price change | $650,000 | MRED MLS |
| 5 May, 2021 | Listed for sale | $695,000 | MRED MLS |
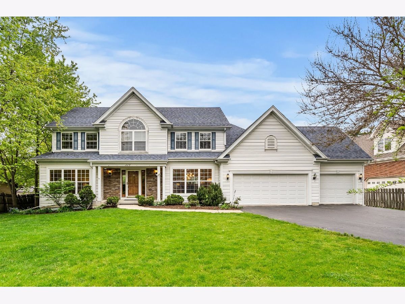
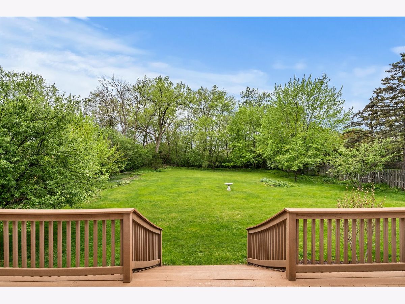
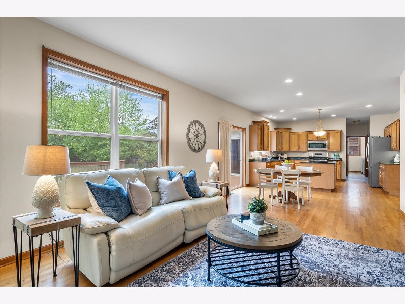
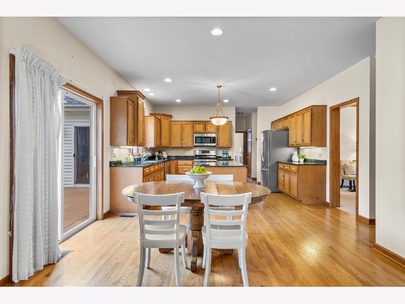
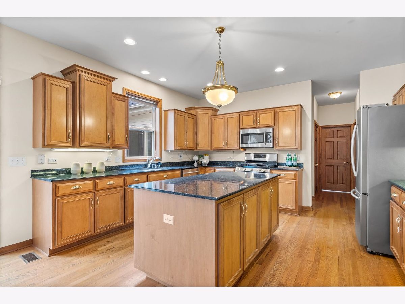
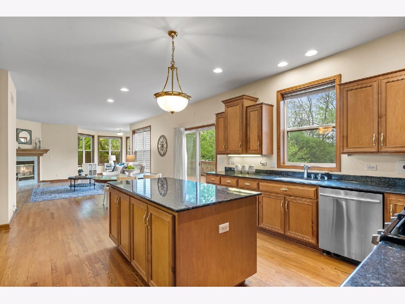
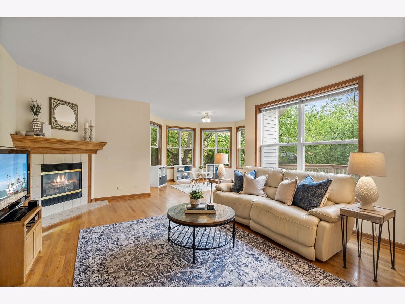
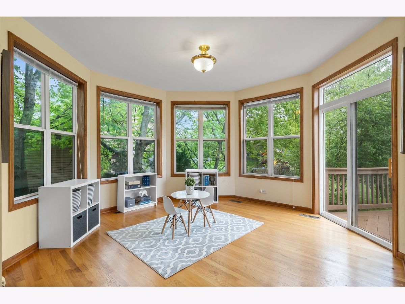
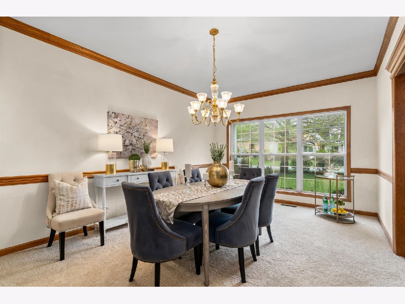
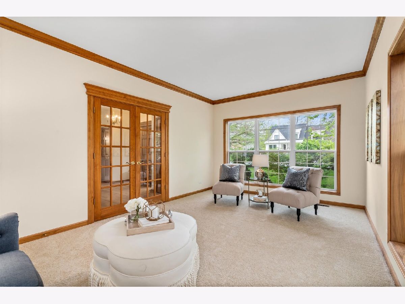
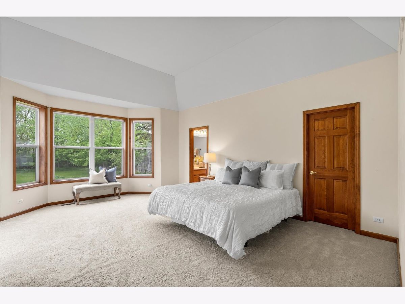
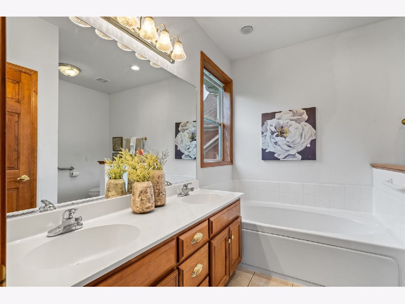
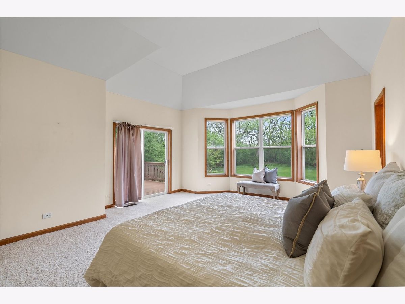
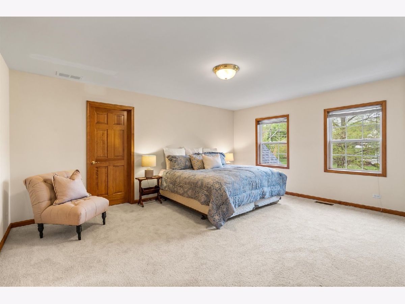
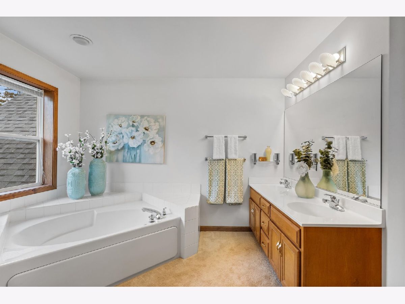
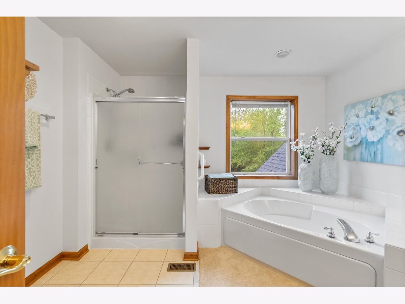
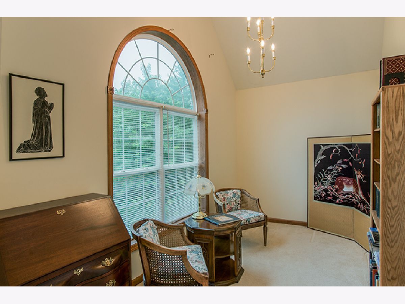
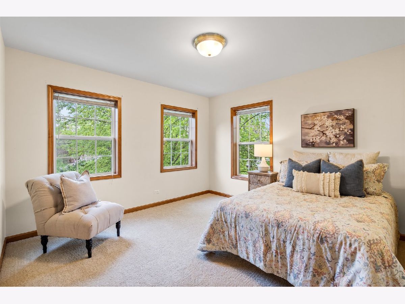
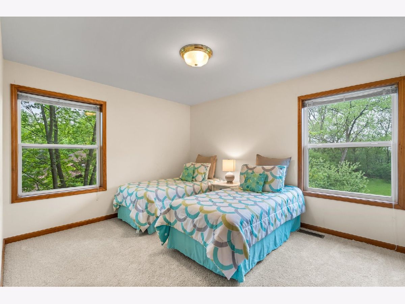
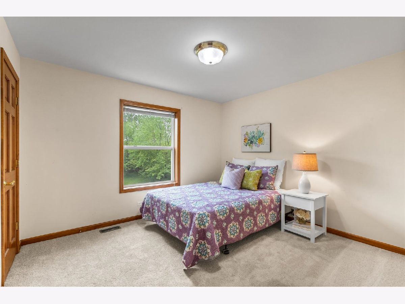
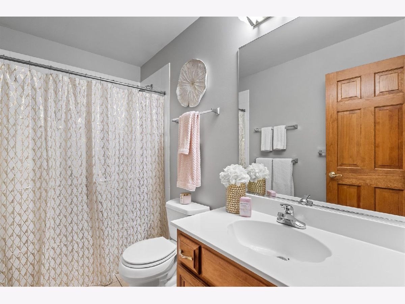
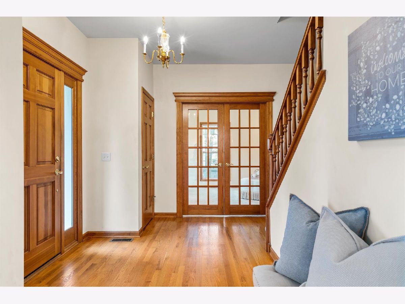
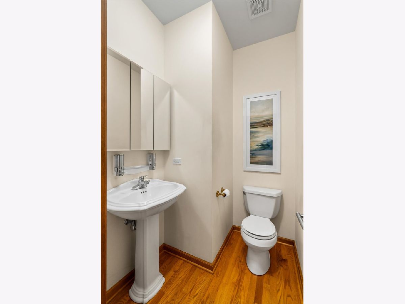
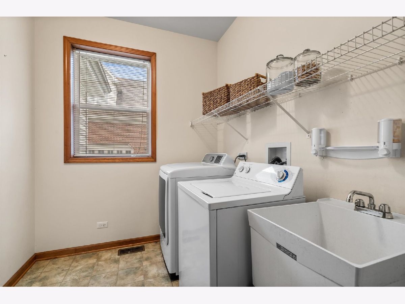
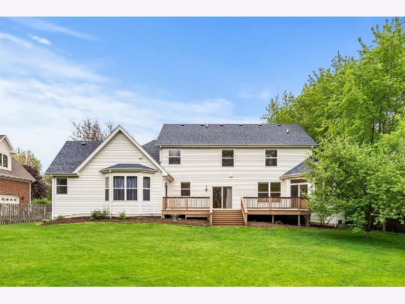
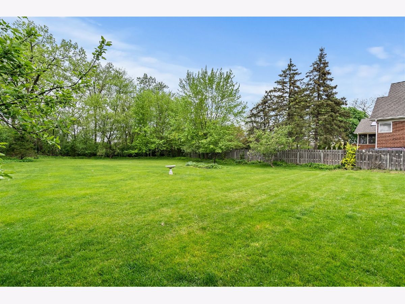
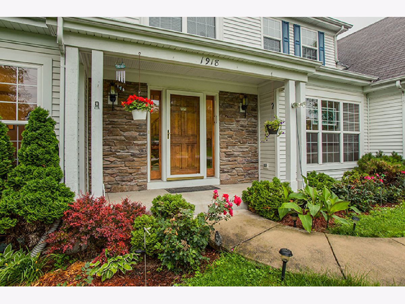
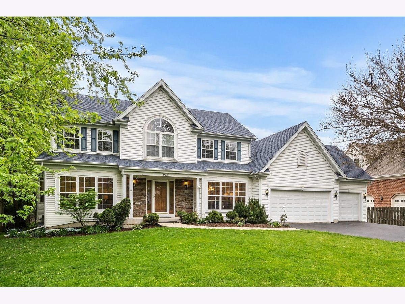
Room Specifics
Total Bedrooms: 6
Bedrooms Above Ground: 5
Bedrooms Below Ground: 1
Dimensions: —
Floor Type: Carpet
Dimensions: —
Floor Type: Carpet
Dimensions: —
Floor Type: Carpet
Dimensions: —
Floor Type: —
Dimensions: —
Floor Type: —
Full Bathrooms: 4
Bathroom Amenities: Separate Shower,Double Sink,Soaking Tub
Bathroom in Basement: 0
Rooms: Bedroom 5,Bedroom 6,Office,Loft,Sun Room,Sitting Room,Foyer
Basement Description: Partially Finished,Crawl,Storage Space
Other Specifics
| 3 | |
| Concrete Perimeter | |
| Asphalt | |
| Deck, Storms/Screens | |
| Landscaped,Wooded,Rear of Lot,Mature Trees | |
| 100X300 | |
| Unfinished | |
| Full | |
| Vaulted/Cathedral Ceilings, Hardwood Floors, First Floor Bedroom, In-Law Arrangement, First Floor Laundry, First Floor Full Bath, Walk-In Closet(s), Ceiling - 10 Foot, Open Floorplan, Drapes/Blinds, Granite Counters | |
| Range, Microwave, Dishwasher, Refrigerator, Washer, Dryer, Disposal, Stainless Steel Appliance(s) | |
| Not in DB | |
| Street Lights, Street Paved | |
| — | |
| — | |
| Gas Log |
Tax History
| Year | Property Taxes |
|---|---|
| 2021 | $12,797 |
Contact Agent
Nearby Similar Homes
Nearby Sold Comparables
Contact Agent
Listing Provided By
Keller Williams Premiere Properties





