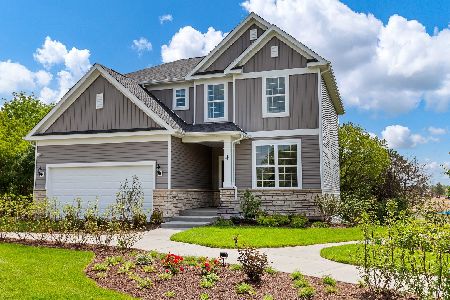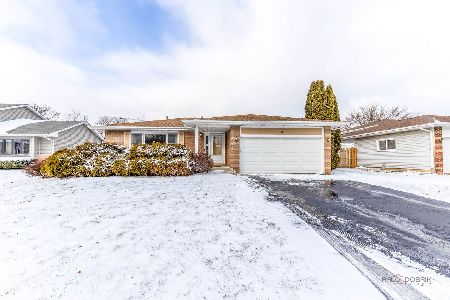1918 Yukon Drive, Bolingbrook, Illinois 60490
$395,000
|
Sold
|
|
| Status: | Closed |
| Sqft: | 2,918 |
| Cost/Sqft: | $142 |
| Beds: | 5 |
| Baths: | 4 |
| Year Built: | 1995 |
| Property Taxes: | $10,128 |
| Days On Market: | 4695 |
| Lot Size: | 0,00 |
Description
Big beautiful home in Naperville #204 school district. Full finished walkout lower level adds tons of light and livability. 3.5 baths, 5 bedrooms plus a first floor den, 2 whirlpool tubs, 2 laundry hook ups. Fantastic master suite with Hollywood style closet w/laundry. Extensive woodwork thruout including hardwood flooring on 1st level. New furnaces, AC's and HWH's. Gorgeous fenced yard w/patio. 3 car garage. NICE!
Property Specifics
| Single Family | |
| — | |
| Contemporary | |
| 1995 | |
| Full | |
| CANTERBURY | |
| No | |
| — |
| Will | |
| River Bend | |
| 80 / Annual | |
| None | |
| Lake Michigan | |
| Public Sewer | |
| 08324268 | |
| 0701132090030000 |
Nearby Schools
| NAME: | DISTRICT: | DISTANCE: | |
|---|---|---|---|
|
Middle School
Gregory Middle School |
204 | Not in DB | |
|
High School
Neuqua Valley High School |
204 | Not in DB | |
Property History
| DATE: | EVENT: | PRICE: | SOURCE: |
|---|---|---|---|
| 4 Mar, 2008 | Sold | $333,000 | MRED MLS |
| 31 Jan, 2008 | Under contract | $359,000 | MRED MLS |
| — | Last price change | $386,900 | MRED MLS |
| 7 Nov, 2007 | Listed for sale | $386,900 | MRED MLS |
| 14 Jun, 2013 | Sold | $395,000 | MRED MLS |
| 25 Apr, 2013 | Under contract | $414,500 | MRED MLS |
| 22 Apr, 2013 | Listed for sale | $414,500 | MRED MLS |
| 7 Jun, 2016 | Sold | $405,900 | MRED MLS |
| 26 Apr, 2016 | Under contract | $405,900 | MRED MLS |
| 15 Apr, 2016 | Listed for sale | $405,900 | MRED MLS |
Room Specifics
Total Bedrooms: 5
Bedrooms Above Ground: 5
Bedrooms Below Ground: 0
Dimensions: —
Floor Type: Carpet
Dimensions: —
Floor Type: Carpet
Dimensions: —
Floor Type: Carpet
Dimensions: —
Floor Type: —
Full Bathrooms: 4
Bathroom Amenities: Whirlpool,Separate Shower,Double Sink
Bathroom in Basement: 1
Rooms: Bedroom 5,Den,Exercise Room,Game Room,Recreation Room
Basement Description: Finished
Other Specifics
| 3 | |
| Concrete Perimeter | |
| Asphalt | |
| Deck, Patio | |
| Fenced Yard | |
| 76X130 | |
| Unfinished | |
| Full | |
| Vaulted/Cathedral Ceilings, Hardwood Floors, Second Floor Laundry | |
| Range, Microwave, Dishwasher, Refrigerator, Disposal | |
| Not in DB | |
| Sidewalks, Street Lights, Street Paved | |
| — | |
| — | |
| Gas Starter |
Tax History
| Year | Property Taxes |
|---|---|
| 2008 | $8,967 |
| 2013 | $10,128 |
| 2016 | $11,821 |
Contact Agent
Nearby Similar Homes
Nearby Sold Comparables
Contact Agent
Listing Provided By
RE/MAX Professionals










